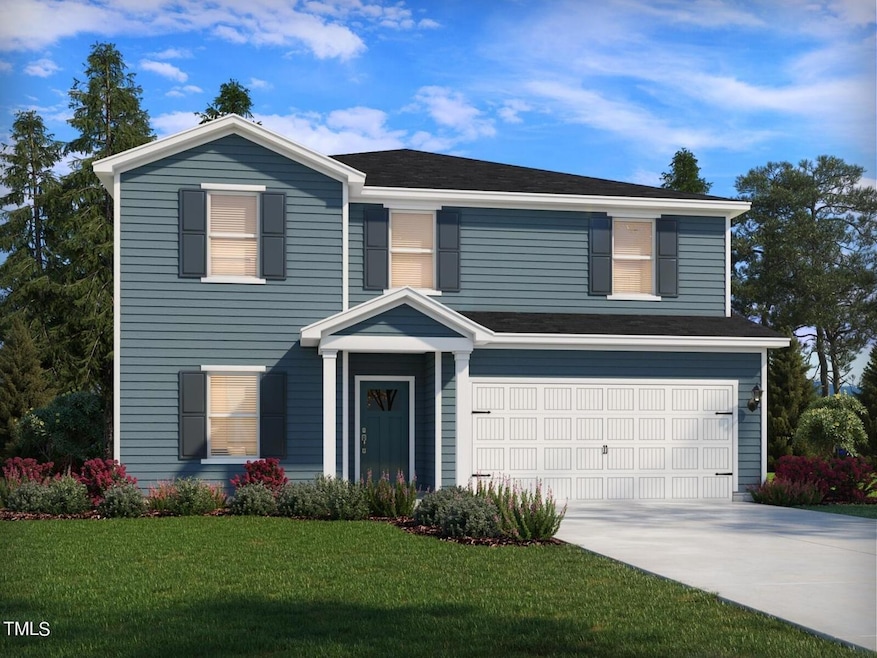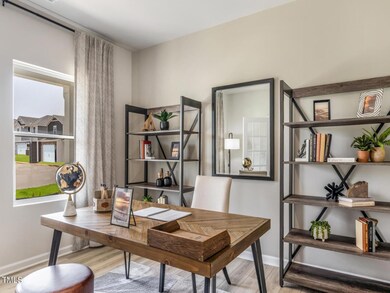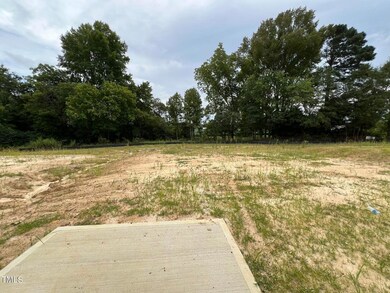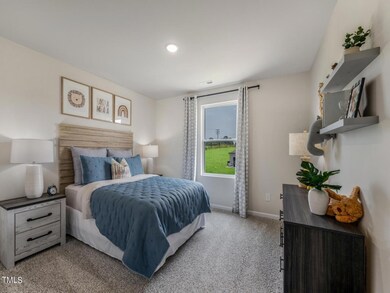327 White Birch Ln Angier, NC 27501
Highlights
- Main Floor Bedroom
- Patio
- Security Fence
- 2 Car Attached Garage
- Tile Flooring
About This Home
Brand new, energy-efficient home ready Nov 2024! Easy living comes built in with the Chatham's versatile main level flex spaces andample primary bedroom space. Slate cabinets with ice white quartz countertops, cool grey EVP flooring and icy grey carpet in our Distinct package. floorplans built with our signature energy efficiency and featuring the latest design trends. Enjoy quick access to local dining, shopping and entertainment in downtown Angier while nearby US-401 connects easily to Raleigh and the rest of the Triangle. Planned amenities include walking trails and a tot lot. Each of our homes is built with innovative, energy-efficient features designed to help you enjoy more savings, better health, real comfort and peace of mind.
Home Details
Home Type
- Single Family
Year Built
- Built in 2024
Lot Details
- 6,098 Sq Ft Lot
- Security Fence
- Privacy Fence
- Vinyl Fence
- Wood Fence
- Back Yard Fenced
Parking
- 2 Car Attached Garage
- Garage Door Opener
- 2 Open Parking Spaces
Home Design
- Entry on the 1st floor
Interior Spaces
- 2-Story Property
- Laundry on upper level
Kitchen
- Gas Cooktop
- Range Hood
Flooring
- Carpet
- Tile
- Luxury Vinyl Tile
Bedrooms and Bathrooms
- 5 Bedrooms
- Main Floor Bedroom
- Primary bedroom located on second floor
- 3 Full Bathrooms
Outdoor Features
- Patio
Schools
- Harnett County Schools Elementary And Middle School
- Harnett County School District High School
Listing and Financial Details
- Security Deposit $2,295
- Property Available on 12/14/25
- Tenant pays for all utilities
- The owner pays for association fees, common area maintenance
- 12 Month Lease Term
Community Details
Overview
- River Glen Subdivision
Pet Policy
- Pet Deposit $300
- $30 Pet Fee
- Small pets allowed
Map
Source: Doorify MLS
MLS Number: 10132431
- 591 White Birch Ln
- 21 Silver Pine Dr
- 17 Silver Pine Dr
- 13 Silver Pine Dr
- 11 Silver Pine Dr
- 190 Thistle Patch Place
- 25 Silver Pine Dr
- 37 Hoff Ct
- 38 Hoff Ct
- 630 White Birch Ln
- Redwood Plan at Vaughan Farms
- Shenandoah Plan at Vaughan Farms
- Aurora II Plan at Vaughan Farms
- Summit Plan at Vaughan Farms
- Cascades Plan at Vaughan Farms
- Glades Plan at Vaughan Farms
- Aurora Plan at Vaughan Farms
- 36 Hoff Ct
- 641 White Birch Ln
- Johnson Plan at River Glen
- 191 White Birch Ln
- 283 White Birch Ln
- 583 White Birch Ln
- 667 White Birch Ln
- 676 White Birch Ln
- 612 Roy Adams Rd
- 627 Roy Adams Rd
- 84 Blossom Field Way
- 88 Blossom Fld Way
- 342 Massengill Pond Rd
- 351 E Williams St
- 57 Bluebottle St
- 24 Hyacinth Ln Unit 99
- 30 Anastasia St
- 66 Bloodroot St
- 48 Bloodroot St
- 167 Shelly Dr
- 83 Brax Carr Way
- 604 Vega Bluff Ln
- 39 Kingham Ln







