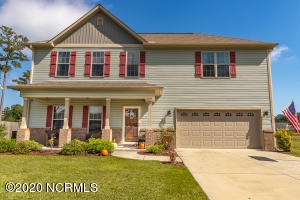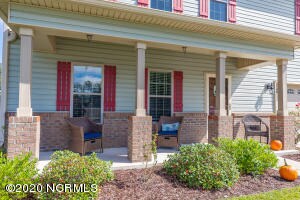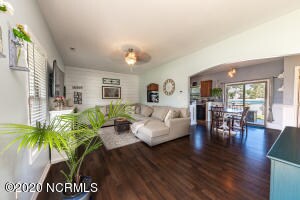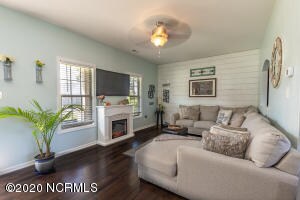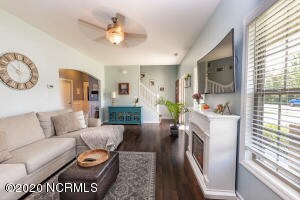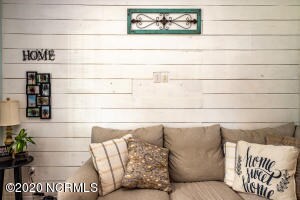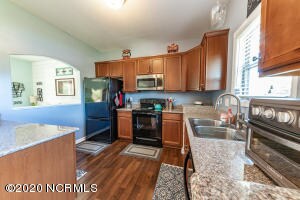
3270 Austin Ave New Bern, NC 28562
Highlights
- Above Ground Pool
- Solid Surface Countertops
- Walk-In Closet
- Creekside Elementary School Rated A-
- Covered patio or porch
- Community Playground
About This Home
As of June 2025Excellent condition! Charming inside & out! Whether grilling w/ friends & family on the covered back porch, playing with your fur babies in the fenced backyard, or floating in the above ground pool; you will enjoy the lifestyle this home affords. Laminate floors highlight the foyer, living room, dining area & kitchen. Granite counter tops in kitchen & bathrooms. Large master bedroom suite has walk-in closet and private bath with double vanities. A loft area b/t the master suite and 2 additional upstairs bedroom provides the perfect play area for the kids. Located in Longleaf Pines less than half mile from Creekside Elementary School. Convenient to Cherry Pont MCAS and downtown New Bern.
Last Agent to Sell the Property
Keller Williams Realty License #220046 Listed on: 10/14/2020

Home Details
Home Type
- Single Family
Est. Annual Taxes
- $1,829
Year Built
- Built in 2014
Lot Details
- 9,148 Sq Ft Lot
- Lot Dimensions are 120 x 82
- Wood Fence
HOA Fees
- $16 Monthly HOA Fees
Home Design
- Brick Exterior Construction
- Slab Foundation
- Wood Frame Construction
- Shingle Roof
- Vinyl Siding
- Stick Built Home
Interior Spaces
- 1,650 Sq Ft Home
- 2-Story Property
- Ceiling Fan
- Combination Dining and Living Room
- Pull Down Stairs to Attic
- Storm Doors
- Laundry Room
Kitchen
- Stove
- <<builtInMicrowave>>
- Dishwasher
- Solid Surface Countertops
Flooring
- Carpet
- Laminate
- Vinyl Plank
Bedrooms and Bathrooms
- 3 Bedrooms
- Walk-In Closet
Parking
- 2 Car Attached Garage
- Driveway
Outdoor Features
- Above Ground Pool
- Covered patio or porch
- Outdoor Storage
Utilities
- Forced Air Zoned Heating and Cooling System
- Heating System Uses Natural Gas
- Natural Gas Connected
- Electric Water Heater
Listing and Financial Details
- Tax Lot 227
- Assessor Parcel Number 7-104-A -227
Community Details
Overview
- Master Insurance
- Longleaf Pines Subdivision
- Maintained Community
Recreation
- Community Playground
Security
- Resident Manager or Management On Site
Ownership History
Purchase Details
Home Financials for this Owner
Home Financials are based on the most recent Mortgage that was taken out on this home.Purchase Details
Home Financials for this Owner
Home Financials are based on the most recent Mortgage that was taken out on this home.Purchase Details
Home Financials for this Owner
Home Financials are based on the most recent Mortgage that was taken out on this home.Purchase Details
Home Financials for this Owner
Home Financials are based on the most recent Mortgage that was taken out on this home.Purchase Details
Home Financials for this Owner
Home Financials are based on the most recent Mortgage that was taken out on this home.Similar Homes in New Bern, NC
Home Values in the Area
Average Home Value in this Area
Purchase History
| Date | Type | Sale Price | Title Company |
|---|---|---|---|
| Warranty Deed | $318,000 | None Listed On Document | |
| Warranty Deed | $318,000 | None Listed On Document | |
| Warranty Deed | $260,000 | W Mack Rice Pa | |
| Warranty Deed | $215,000 | None Available | |
| Deed | $165,000 | -- | |
| Warranty Deed | $29,000 | None Available |
Mortgage History
| Date | Status | Loan Amount | Loan Type |
|---|---|---|---|
| Open | $308,460 | New Conventional | |
| Closed | $308,460 | New Conventional | |
| Previous Owner | $247,000 | New Conventional | |
| Previous Owner | $216,876 | VA | |
| Previous Owner | $22,500 | Second Mortgage Made To Cover Down Payment | |
| Previous Owner | $120,000 | Future Advance Clause Open End Mortgage |
Property History
| Date | Event | Price | Change | Sq Ft Price |
|---|---|---|---|---|
| 06/10/2025 06/10/25 | Sold | $318,000 | +2.6% | $193 / Sq Ft |
| 05/12/2025 05/12/25 | Pending | -- | -- | -- |
| 05/06/2025 05/06/25 | For Sale | $310,000 | +19.2% | $189 / Sq Ft |
| 01/30/2022 01/30/22 | Sold | $260,000 | +4.0% | $158 / Sq Ft |
| 12/20/2021 12/20/21 | Pending | -- | -- | -- |
| 12/16/2021 12/16/21 | For Sale | $250,000 | -3.8% | $152 / Sq Ft |
| 12/14/2021 12/14/21 | Off Market | $260,000 | -- | -- |
| 12/13/2021 12/13/21 | For Sale | $250,000 | +17.9% | $152 / Sq Ft |
| 12/07/2020 12/07/20 | Sold | $212,000 | -1.4% | $128 / Sq Ft |
| 10/22/2020 10/22/20 | Pending | -- | -- | -- |
| 10/13/2020 10/13/20 | For Sale | $215,000 | +30.3% | $130 / Sq Ft |
| 08/29/2014 08/29/14 | Sold | $165,000 | +3.2% | $100 / Sq Ft |
| 07/24/2014 07/24/14 | Pending | -- | -- | -- |
| 05/12/2014 05/12/14 | For Sale | $159,900 | -- | $97 / Sq Ft |
Tax History Compared to Growth
Tax History
| Year | Tax Paid | Tax Assessment Tax Assessment Total Assessment is a certain percentage of the fair market value that is determined by local assessors to be the total taxable value of land and additions on the property. | Land | Improvement |
|---|---|---|---|---|
| 2024 | $2,196 | $254,490 | $35,000 | $219,490 |
| 2023 | $2,159 | $254,490 | $35,000 | $219,490 |
| 2022 | $1,847 | $171,460 | $30,000 | $141,460 |
| 2021 | $1,847 | $171,460 | $30,000 | $141,460 |
| 2020 | $1,829 | $171,460 | $30,000 | $141,460 |
| 2019 | $1,829 | $171,460 | $30,000 | $141,460 |
| 2018 | $1,750 | $171,460 | $30,000 | $141,460 |
| 2017 | $1,750 | $171,460 | $30,000 | $141,460 |
| 2016 | $1,750 | $174,510 | $30,000 | $144,510 |
| 2015 | $1,567 | $174,510 | $30,000 | $144,510 |
| 2014 | -- | $30,000 | $30,000 | $0 |
Agents Affiliated with this Home
-
MARIANNE CLARK
M
Seller's Agent in 2025
MARIANNE CLARK
Keller Williams Realty
4 in this area
28 Total Sales
-
ABBY ALBRIGHT
A
Buyer's Agent in 2025
ABBY ALBRIGHT
Realty ONE Group East
(910) 750-2911
7 in this area
47 Total Sales
-
Tiffany Parrish

Seller's Agent in 2022
Tiffany Parrish
Keller Williams Realty
(731) 514-6006
18 in this area
104 Total Sales
-
M
Buyer's Agent in 2022
Maurice Summerall
eXp Realty
-
Jeremy Smith

Seller's Agent in 2020
Jeremy Smith
Keller Williams Realty
(252) 349-8124
205 in this area
290 Total Sales
-
Kayla Caudel

Seller Co-Listing Agent in 2020
Kayla Caudel
Keller Williams Realty
(573) 429-8446
73 in this area
193 Total Sales
Map
Source: Hive MLS
MLS Number: 100241142
APN: 7-104-A-227
- 3244 Austin Ave
- 3106 John Willis Rd
- 3144 Drew Ave
- 2001 Brighton Dr
- 2018 Brighton Dr
- 3270 Old Airport Rd
- 1004 Newcastle Alley
- 2902 Brems Battery
- 1004 Brighton Dr
- 3013 Watercrest Loop
- 1009 Brighton Dr
- 2003 Brighton Dr
- 2000 Brighton Dr
- 1006 Exeter Place
- 1007 Exeter Place
- 1002 Exter Place
- 2801 Weathersby Dr
- 2950 Judge Manly Dr
- 2815 Weathersby Dr
- 4042 Reunion Pointe Ln
