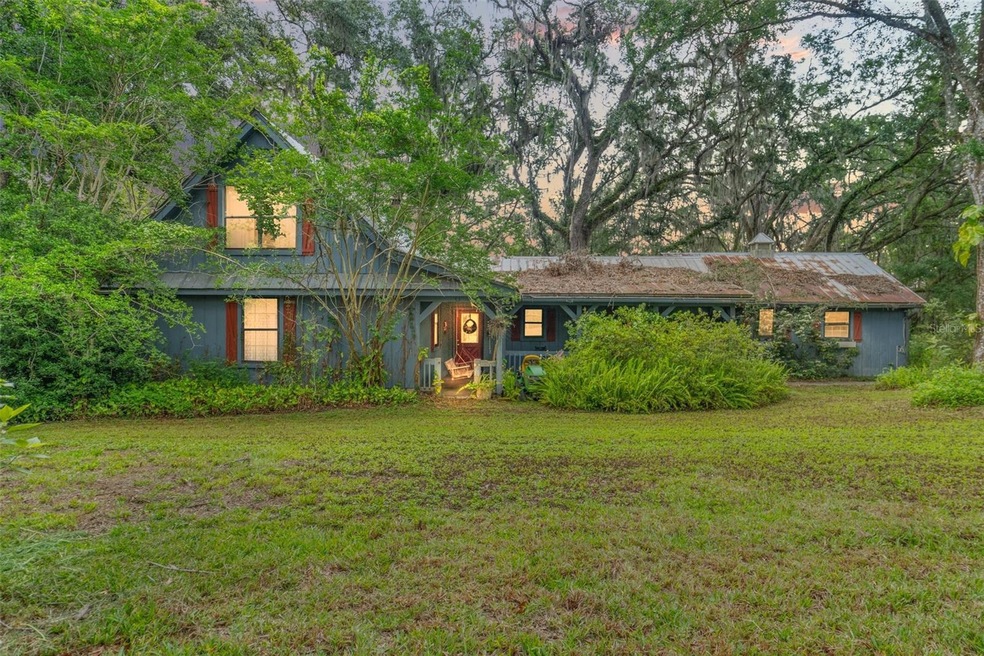
3270 Endsley Rd Brooksville, FL 34604
Estimated payment $4,044/month
Highlights
- Popular Property
- Private Lot
- Cathedral Ceiling
- Barn
- Living Room with Fireplace
- No HOA
About This Home
Welcome to 8 acres of untamed enchantment—where winding paths, towering oaks, and the soft rustle of Spanish moss set the tone for a life less ordinary. Nestled at the end of this secluded sanctuary lies a once-beloved 3-bedroom, 3-bathroom cottage spanning 2,183 square feet, yearning for revival and ready to tell its next story.
The home is rich in character, with cathedral ceilings and exposed beams that stretch toward the sky, anchored by a towering brick fireplace that radiates rustic charm. The great room invites light through its dramatic gable windows, and just above, a cozy loft lined with bookshelves offers a quiet perch to dream, write, or reflect.
The kitchen and dining areas echo the warmth of simpler times, and though worn with age, they offer the bones of something timeless. Outside, a weathered metal roof and wooden siding add to the home’s old-soul charm—imperfect, but full of potential for those who see beauty in restoration.
Step beyond the cottage, and your world expands. A sprawling 8-acre parcel surrounds you—peaceful, private, and brimming with natural wonder. Whether you envision a garden, a homestead, or simply a retreat from the world, the land is your canvas. A large storage barn adds practical value and versatility for projects, animals, or creative endeavors.
Yes, this home is in need of serious rehab. But for those with vision, heart, and a love of nature—it’s a rare chance to create something truly magical.
Home Details
Home Type
- Single Family
Est. Annual Taxes
- $2,056
Year Built
- Built in 1988
Lot Details
- 8 Acre Lot
- West Facing Home
- Wood Fence
- Private Lot
- Property is zoned AG
Parking
- 2 Car Attached Garage
- 2 Carport Spaces
Home Design
- Bi-Level Home
- Slab Foundation
- Frame Construction
- Metal Roof
Interior Spaces
- 2,183 Sq Ft Home
- Cathedral Ceiling
- Living Room with Fireplace
Kitchen
- Range
- Solid Wood Cabinet
Flooring
- Carpet
- Linoleum
- Tile
Bedrooms and Bathrooms
- 3 Bedrooms
- 3 Full Bathrooms
Schools
- D.S. Parrot Middle School
- Hernando High School
Utilities
- Central Heating and Cooling System
- Well
- Septic Tank
- Cable TV Available
Additional Features
- Separate Outdoor Workshop
- Barn
Community Details
- No Home Owners Association
Listing and Financial Details
- Visit Down Payment Resource Website
- Legal Lot and Block 0002 / 0011
- Assessor Parcel Number R14-423-19-0000-0110-0020
Map
Home Values in the Area
Average Home Value in this Area
Tax History
| Year | Tax Paid | Tax Assessment Tax Assessment Total Assessment is a certain percentage of the fair market value that is determined by local assessors to be the total taxable value of land and additions on the property. | Land | Improvement |
|---|---|---|---|---|
| 2024 | $2,435 | $182,871 | -- | -- |
| 2023 | $2,435 | $177,545 | $0 | $0 |
| 2022 | $2,413 | $172,374 | $0 | $0 |
| 2021 | $2,426 | $167,353 | $0 | $0 |
| 2020 | $2,265 | $165,042 | $0 | $0 |
| 2019 | $2,270 | $161,331 | $0 | $0 |
| 2018 | $1,816 | $158,323 | $0 | $0 |
| 2017 | $2,089 | $155,067 | $0 | $0 |
| 2016 | $2,021 | $151,878 | $0 | $0 |
| 2015 | $2,039 | $150,822 | $0 | $0 |
| 2014 | $2,036 | $151,832 | $0 | $0 |
Property History
| Date | Event | Price | Change | Sq Ft Price |
|---|---|---|---|---|
| 06/30/2025 06/30/25 | For Sale | $699,900 | -- | $321 / Sq Ft |
Purchase History
| Date | Type | Sale Price | Title Company |
|---|---|---|---|
| Warranty Deed | -- | -- | |
| Warranty Deed | $270,000 | -- | |
| Warranty Deed | $55,000 | -- |
Mortgage History
| Date | Status | Loan Amount | Loan Type |
|---|---|---|---|
| Open | $237,000 | New Conventional | |
| Closed | $195,000 | New Conventional |
Similar Homes in Brooksville, FL
Source: Stellar MLS
MLS Number: W7876218
APN: R14-423-19-0000-0110-0020
- 21251 Moore Rd
- 3245 Endsley Rd
- 3011 Endsley Rd
- 3391 Rackley Rd
- 3431 Rackley Rd
- 2288 Rackley Rd
- 22770 Skyview Cir
- 4376 Southern Valley Loop
- 2740 Saturn Rd
- 3431 Saturn Rd
- 4470 Southern Valley Loop
- 4112 Southern Valley Loop
- 4483 Southern Valley Loop
- 4080 Southern Valley Loop
- 4068 Southern Valley Loop
- 4555 Hickory Oak Dr
- 4056 Southern Valley Loop
- 4552 Southern Valley Loop
- 4586 Hickory Oak Dr
- 4539 Hickory Oak Dr
- 18117 Spangler Ave Unit 1
- 4450 Caliquen Dr
- 2359 Old Oak Trail
- 6737 Longboat Dr
- 1200 S Main St
- 965 Candlelight Blvd
- 1071 Candlelight Blvd
- 909 Candlebrook Ln
- 715 Oakdale Ave
- 198 Broad St Unit 7
- 15213 Durango Cir
- 1204 Crest Ct
- 1009 Cloverleaf Cir Unit 1009
- 18520 Wildlife Trail
- 925 Ponce de Leon Blvd Unit Lot 36
- 925 Ponce de Leon Blvd Unit Lot 31
- 925 Ponce de Leon Blvd Unit Lot 24
- 5586 Legend Hills Ln
- 3454 Suncoast Villa Way






