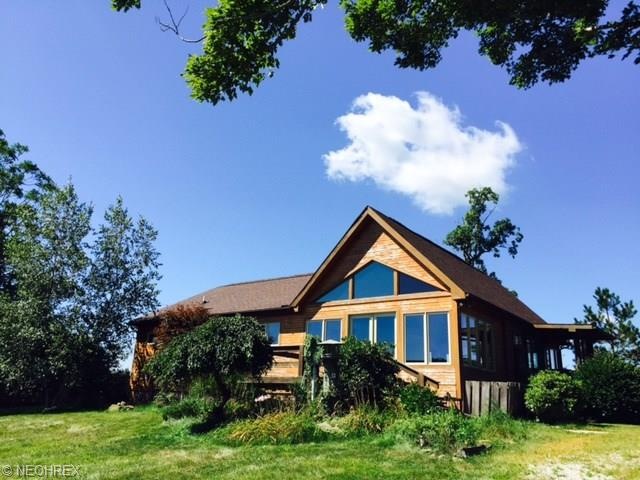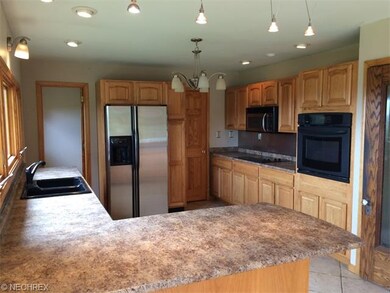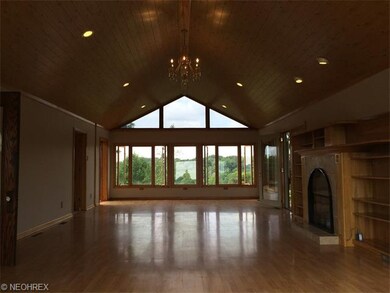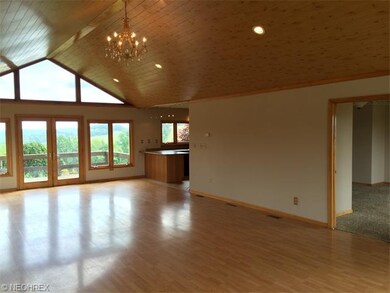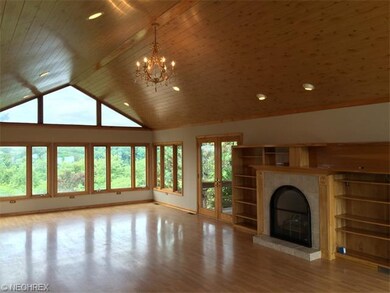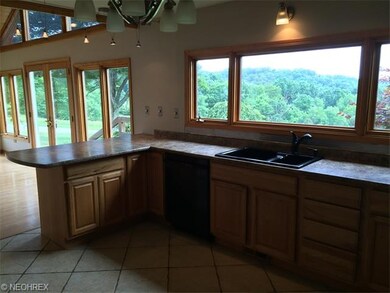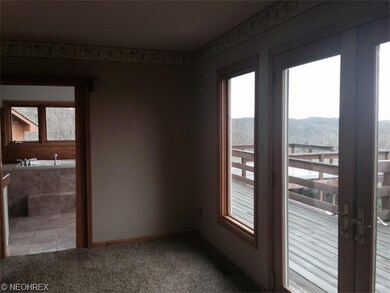
32701 Gundy Ridge Rd Bowerston, OH 44695
Highlights
- Spa
- Canyon View
- Wooded Lot
- 52 Acre Lot
- Deck
- Ranch Style House
About This Home
As of October 2015Home on the Ridge! Room to roam with 52 treed acres. Custom, quality cedar wood ranch style home with main floor master bedroom and 5-piece marble bath. Huge walk-in closet and laundry facilities. Expansive decks off master suite and living areas with new 12-jet hot tub. Floor to ceiling wood windows throughout to capture the STUNNING panoramic views! Light, bright open floor plan with vaulted ceilings. Beautiful kitchen, stainless appliances, hickory cabinets and walk-in pantry. This home has income potential or perfect for corporate housing. The walk-out lower level has a private entrance, enclosed porch, 2 bedrooms, great room and kitchenette, full bath and utility room. The lovely landscape with extensive flower and vegetable gardens add so much to this property that oozes so much charm! It's a feeling you get and a must see to capture the essence of this property! No mineral rights. Free gas to house for life of well. Additional 13 acres available for $39,000.
Last Agent to Sell the Property
RE/MAX Crossroads Properties License #429799 Listed on: 06/03/2015

Last Buyer's Agent
RE/MAX Crossroads Properties License #429799 Listed on: 06/03/2015

Home Details
Home Type
- Single Family
Est. Annual Taxes
- $3,075
Year Built
- Built in 2003
Lot Details
- 52 Acre Lot
- Partially Fenced Property
- Unpaved Streets
- Wooded Lot
Parking
- 2 Car Attached Garage
Home Design
- Ranch Style House
- Asphalt Roof
- Cedar
Interior Spaces
- 3,216 Sq Ft Home
- 1 Fireplace
- Canyon Views
- Washer
Kitchen
- <<builtInOvenToken>>
- Range<<rangeHoodToken>>
- Dishwasher
Bedrooms and Bathrooms
- 3 Bedrooms
Finished Basement
- Walk-Out Basement
- Basement Fills Entire Space Under The House
Outdoor Features
- Spa
- Deck
- Porch
Utilities
- Forced Air Heating and Cooling System
- Heating System Uses Gas
- Water Not Available
- Septic Tank
Listing and Financial Details
- Assessor Parcel Number 150000248000
Ownership History
Purchase Details
Home Financials for this Owner
Home Financials are based on the most recent Mortgage that was taken out on this home.Purchase Details
Home Financials for this Owner
Home Financials are based on the most recent Mortgage that was taken out on this home.Purchase Details
Home Financials for this Owner
Home Financials are based on the most recent Mortgage that was taken out on this home.Purchase Details
Purchase Details
Purchase Details
Similar Homes in Bowerston, OH
Home Values in the Area
Average Home Value in this Area
Purchase History
| Date | Type | Sale Price | Title Company |
|---|---|---|---|
| Interfamily Deed Transfer | -- | Tuscarawas County Title Comp | |
| Warranty Deed | $230,000 | Entrust Title | |
| Warranty Deed | $310,000 | Crossroads Title Agency Llc | |
| Quit Claim Deed | -- | None Available | |
| Deed | $60,000 | -- | |
| Administrators Deed | -- | -- |
Mortgage History
| Date | Status | Loan Amount | Loan Type |
|---|---|---|---|
| Open | $48,500 | Credit Line Revolving | |
| Open | $215,500 | New Conventional | |
| Closed | $219,000 | New Conventional | |
| Closed | $217,500 | New Conventional | |
| Previous Owner | $248,000 | New Conventional |
Property History
| Date | Event | Price | Change | Sq Ft Price |
|---|---|---|---|---|
| 07/01/2025 07/01/25 | Price Changed | $360,000 | -9.8% | -- |
| 06/18/2025 06/18/25 | For Sale | $399,000 | +28.7% | -- |
| 10/28/2015 10/28/15 | Sold | $310,000 | -22.3% | $96 / Sq Ft |
| 10/23/2015 10/23/15 | Pending | -- | -- | -- |
| 06/03/2015 06/03/15 | For Sale | $399,000 | -- | $124 / Sq Ft |
Tax History Compared to Growth
Tax History
| Year | Tax Paid | Tax Assessment Tax Assessment Total Assessment is a certain percentage of the fair market value that is determined by local assessors to be the total taxable value of land and additions on the property. | Land | Improvement |
|---|---|---|---|---|
| 2024 | $2,877 | $65,140 | $5,710 | $59,430 |
| 2023 | $2,877 | $103,020 | $43,590 | $59,430 |
| 2022 | $3,700 | $90,870 | $41,940 | $48,930 |
| 2021 | $3,666 | $90,870 | $41,940 | $48,930 |
| 2020 | $3,658 | $90,870 | $41,940 | $48,930 |
| 2019 | $3,902 | $79,010 | $36,470 | $42,540 |
| 2018 | $3,662 | $79,010 | $36,470 | $42,540 |
| 2017 | $3,661 | $79,010 | $36,470 | $42,540 |
| 2016 | $3,235 | $68,550 | $25,320 | $43,230 |
| 2015 | $3,406 | $71,870 | $28,640 | $43,230 |
| 2014 | $3,009 | $69,310 | $27,290 | $42,020 |
| 2013 | $3,009 | $69,310 | $27,290 | $42,020 |
Agents Affiliated with this Home
-
Samantha Holcomb
S
Seller's Agent in 2025
Samantha Holcomb
RE/MAX
(740) 238-2393
19 Total Sales
-
Michele Walker

Seller's Agent in 2015
Michele Walker
RE/MAX Crossroads
(330) 827-3483
86 Total Sales
Map
Source: MLS Now
MLS Number: 3717618
APN: 15-0000248.000
- 214 Jarvis St
- 407 Main St
- 403 State St
- 35955 Bower Rd
- 0 Taylor Rd
- 9177 Derry Rd
- 0 Azalea Rd SW
- 87410 Reed Rd
- 9203 Azalea Rd SW
- 7301 Leafygreen St
- 2461 Trailwood Dr SW Unit 18D
- 7324 Fern Green St
- 7146 Crowder Rd SW
- 85551 Beagle Club Rd
- 85530 Beagle Club Rd
- 31705 Tappan Hills Rd
- 8200 Autumn Rd SW
- 0 Autumn Rd SW
- 6090 Revere Rd SW
- 89420 Cemetery Rd
