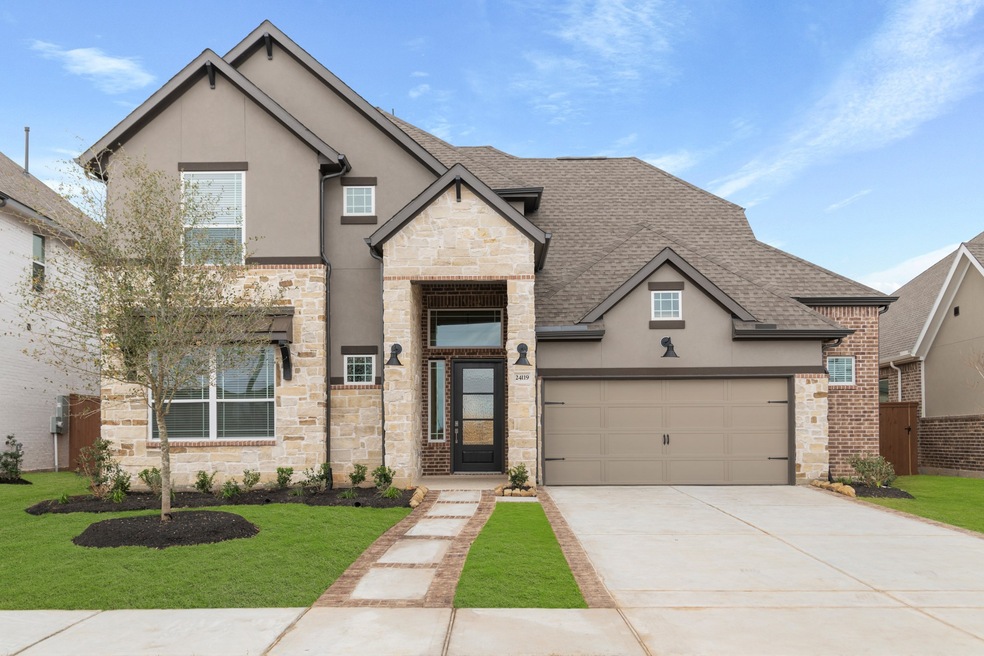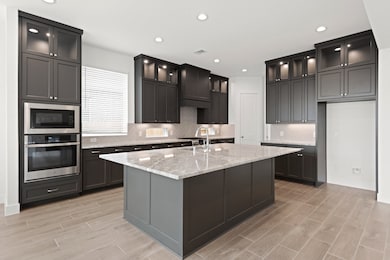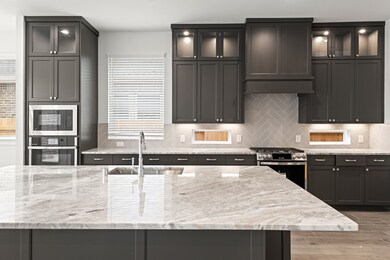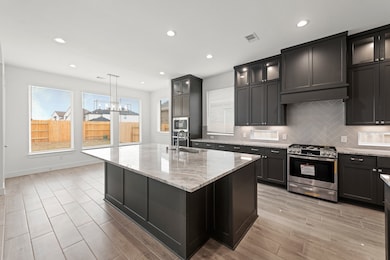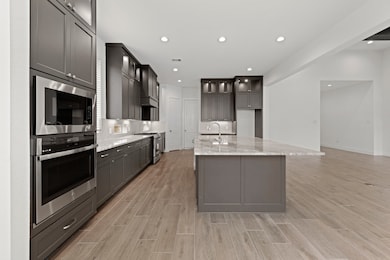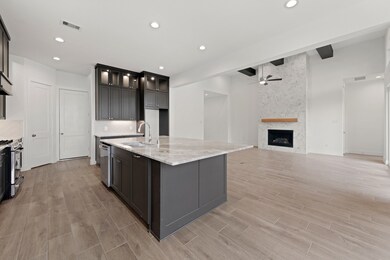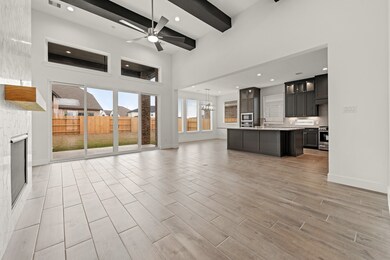
32707 Fly Fish Way Fulshear, TX 77441
Highlights
- New Construction
- Home Energy Rating Service (HERS) Rated Property
- Pond
- Dean Leaman Junior High School Rated A
- Deck
- Traditional Architecture
About This Home
As of June 2025Chesmar Rivercrest Plan. Culdesac! 2 Story. 5 Beds(2 down). 4 Baths. Priv. Study &Opt Pocket Offc. Game Rm. 2-Car Grg+Stg. 4 Sides Brk(1st Flr)w/Stucco Elev. Cov’d Rear Patio w/Spray Text,Gas Line,C-Fan+TV Outlet. Open Fam Rm w/Faux Beams &Gas FP w/Stone Surr. Open Kitch w/Cafe' Appl Pkg(2 Ovens),Tile B-splash,Under-Cab Lights,Single-Basin Granite Sink+Pend Lights. Luxe Pantry Opt w/Cabs&C-tops. Main Bath w/Mud-Set Shwr &Freestndg Tub. Main Closet Pass-Thru to Util Rm. Guest Bath w/Shwr. Black Hdwr Pkg for: Dr/Cab Hdwr; Plumb Fixt; Lighting. 8' Int Drs (1st flr). Extensive Wood-Look Tile Flrg + Upgr Cpt&Pad. Granite/Quartz C-tops in Kitch/Baths. Secondary Bedrm w/On-Suite Bath. Iron Spindles. Tile Shwr Surr. Framed Mirr. 42" Wide Mahog Frt Dr w/Keypad Access. Wndw Blinds. C-Fans. Security Sys. Sprklr Sys. Full Gutters. Energy Star Appliances w/16 SEER AC. Environ for Living "Diamond Level" Bldr. Superb Energy Rating Score:HERS = 56! Nearby Park,Lakes,Hiking Trails. Neigh Elem School.
Home Details
Home Type
- Single Family
Year Built
- Built in 2025 | New Construction
Lot Details
- 7,437 Sq Ft Lot
- Lot Dimensions are 60x123
- Cul-De-Sac
- Northwest Facing Home
- Sprinkler System
- Private Yard
HOA Fees
- $154 Monthly HOA Fees
Parking
- 2 Car Attached Garage
Home Design
- Traditional Architecture
- Brick Exterior Construction
- Slab Foundation
- Composition Roof
- Cement Siding
- Stucco
Interior Spaces
- 3,221 Sq Ft Home
- 2-Story Property
- High Ceiling
- Ceiling Fan
- Gas Log Fireplace
- Family Room Off Kitchen
- Breakfast Room
- Combination Kitchen and Dining Room
- Home Office
- Game Room
- Utility Room
- Washer and Electric Dryer Hookup
- Security System Owned
Kitchen
- Breakfast Bar
- <<convectionOvenToken>>
- Electric Oven
- Gas Range
- <<microwave>>
- Dishwasher
- Kitchen Island
- Disposal
Flooring
- Carpet
- Tile
Bedrooms and Bathrooms
- 5 Bedrooms
- 4 Full Bathrooms
- Double Vanity
- <<tubWithShowerToken>>
- Separate Shower
Eco-Friendly Details
- Home Energy Rating Service (HERS) Rated Property
- Energy-Efficient Windows with Low Emissivity
- Energy-Efficient HVAC
- Energy-Efficient Thermostat
- Ventilation
Outdoor Features
- Pond
- Deck
- Covered patio or porch
Schools
- Morgan Elementary School
- Leaman Junior High School
- Fulshear High School
Utilities
- Forced Air Zoned Heating and Cooling System
- Heating System Uses Gas
- Programmable Thermostat
Community Details
Overview
- Goodwin & Company Association, Phone Number (713) 405-3979
- Built by Chesmar Homes
- Fulshear Lakes Subdivision
Amenities
- Picnic Area
Recreation
- Community Playground
- Park
- Trails
Similar Homes in Fulshear, TX
Home Values in the Area
Average Home Value in this Area
Property History
| Date | Event | Price | Change | Sq Ft Price |
|---|---|---|---|---|
| 07/18/2025 07/18/25 | Under Contract | -- | -- | -- |
| 07/11/2025 07/11/25 | For Rent | $3,750 | 0.0% | -- |
| 06/26/2025 06/26/25 | Sold | -- | -- | -- |
| 06/06/2025 06/06/25 | Pending | -- | -- | -- |
| 05/01/2025 05/01/25 | Price Changed | $530,990 | -11.7% | $165 / Sq Ft |
| 04/30/2025 04/30/25 | For Sale | $601,593 | -- | $187 / Sq Ft |
Tax History Compared to Growth
Agents Affiliated with this Home
-
Michael Roller

Seller's Agent in 2025
Michael Roller
RE/MAX
(281) 346-0222
256 Total Sales
-
Katie Craig
K
Seller's Agent in 2025
Katie Craig
Chesmar Homes
(210) 887-1197
104 Total Sales
Map
Source: Houston Association of REALTORS®
MLS Number: 92002468
- 8407 Sheffields Leader
- 32650 Fly Fish Way
- 32646 Fly Fish Way
- 32710 Fly Fish Way
- 32714 Fly Fish Way
- 8426 Sheffields Leader
- 32626 Fly Fish Way
- 32602 Fly Fish Way
- 8318 Aussie Beadhead Dr
- 32919 School Hill Rd
- 32923 School Hill Rd
- 8335 Red Shiner Way
- 8307 Red Shiner Way
- 32307 Fly Fish Way
- 8239 Red Shiner Way
- 8427 Shyleaf Ct
- 8427 Shyleaf Ct
- 8427 Shyleaf Ct
- 8427 Shyleaf Ct
- 8427 Shyleaf Ct
