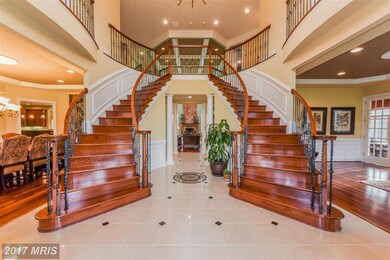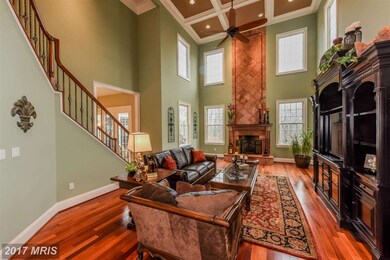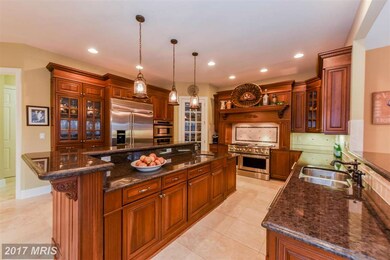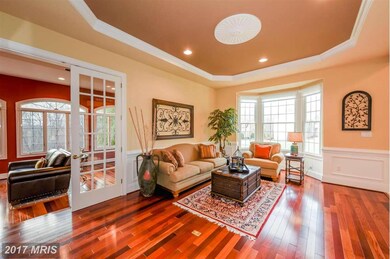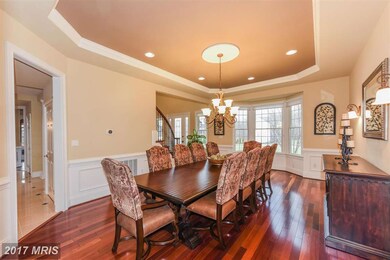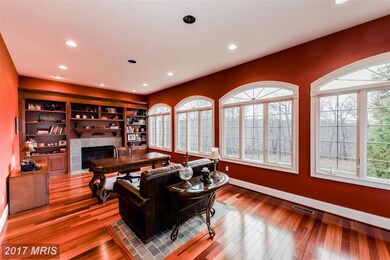
3271 Eleanors Garden Way Woodbine, MD 21797
Woodbine NeighborhoodEstimated Value: $1,355,000 - $1,754,000
Highlights
- Eat-In Gourmet Kitchen
- View of Trees or Woods
- Dual Staircase
- Bushy Park Elementary School Rated A
- Open Floorplan
- Colonial Architecture
About This Home
As of March 2016Captivating custom home is perfectly upgraded! 2 story foyer leads to luxurious details throughout. 2 story family room w/floor-to-ceiling FP. KIT w/extended granite counters, SS appliances & breakfast bar. Morning room w/access to Trex tiered decks & yard. Owner's suite w/sitting room, gas FP & huge WIC. LL w/custom wet bar, theater room & In-Law suite w/separate entrance, 5th bed & full bath.
Last Agent to Sell the Property
Keller Williams Lucido Agency License #4037 Listed on: 11/19/2015

Home Details
Home Type
- Single Family
Est. Annual Taxes
- $12,413
Year Built
- Built in 2005
Lot Details
- 1.37 Acre Lot
- Cul-De-Sac
- Landscaped
- Backs to Trees or Woods
- Property is in very good condition
- Property is zoned RCDEO
HOA Fees
- $46 Monthly HOA Fees
Parking
- 3 Car Attached Garage
- Garage Door Opener
Home Design
- Colonial Architecture
- Brick Exterior Construction
- Asphalt Roof
- Vinyl Siding
Interior Spaces
- Property has 3 Levels
- Open Floorplan
- Wet Bar
- Dual Staircase
- Built-In Features
- Chair Railings
- Wainscoting
- Tray Ceiling
- Two Story Ceilings
- Recessed Lighting
- 3 Fireplaces
- Fireplace With Glass Doors
- Fireplace Mantel
- Double Pane Windows
- ENERGY STAR Qualified Windows
- Vinyl Clad Windows
- Insulated Windows
- Window Treatments
- Palladian Windows
- Bay Window
- Window Screens
- French Doors
- ENERGY STAR Qualified Doors
- Six Panel Doors
- Entrance Foyer
- Family Room Off Kitchen
- Living Room
- Dining Room
- Library
- Game Room
- Sun or Florida Room
- Home Gym
- Wood Flooring
- Views of Woods
Kitchen
- Eat-In Gourmet Kitchen
- Breakfast Room
- Butlers Pantry
- Built-In Self-Cleaning Double Oven
- Gas Oven or Range
- Six Burner Stove
- Microwave
- Extra Refrigerator or Freezer
- Freezer
- Ice Maker
- Dishwasher
- Kitchen Island
- Disposal
Bedrooms and Bathrooms
- 5 Bedrooms
- En-Suite Primary Bedroom
- En-Suite Bathroom
- In-Law or Guest Suite
- 6.5 Bathrooms
- Whirlpool Bathtub
Laundry
- Laundry Room
- Front Loading Dryer
- Front Loading Washer
Finished Basement
- Heated Basement
- Walk-Out Basement
- Basement Fills Entire Space Under The House
- Rear and Side Entry
- Sump Pump
- Basement Windows
Home Security
- Alarm System
- Fire and Smoke Detector
- Flood Lights
Outdoor Features
- Deck
- Porch
Location
- Property is near a park
Utilities
- Forced Air Zoned Heating and Cooling System
- Cooling System Utilizes Bottled Gas
- Humidifier
- Vented Exhaust Fan
- Water Dispenser
- Well
- Bottled Gas Water Heater
- Septic Tank
Community Details
- Waterford Farms Subdivision
Listing and Financial Details
- Tax Lot 39
- Assessor Parcel Number 1404368053
Ownership History
Purchase Details
Home Financials for this Owner
Home Financials are based on the most recent Mortgage that was taken out on this home.Purchase Details
Home Financials for this Owner
Home Financials are based on the most recent Mortgage that was taken out on this home.Purchase Details
Home Financials for this Owner
Home Financials are based on the most recent Mortgage that was taken out on this home.Purchase Details
Home Financials for this Owner
Home Financials are based on the most recent Mortgage that was taken out on this home.Similar Homes in Woodbine, MD
Home Values in the Area
Average Home Value in this Area
Purchase History
| Date | Buyer | Sale Price | Title Company |
|---|---|---|---|
| Mccanna Bruce J | $1,075,000 | Colony Title Group Ltd | |
| Bush Joseph | $950,000 | Maryland First Title | |
| Eglinton Manner Derek G | $1,100,000 | -- | |
| Barabe George R | $1,791,850 | -- |
Mortgage History
| Date | Status | Borrower | Loan Amount |
|---|---|---|---|
| Open | Mccanna Bruce J | $250,000 | |
| Open | Mccanna Bruce J | $860,000 | |
| Previous Owner | Bush Joseph | $625,600 | |
| Previous Owner | Eglinton Manner Derek G | $880,000 | |
| Previous Owner | Barabe George R | $900,000 | |
| Previous Owner | Barabe George R | $460,000 | |
| Closed | Barabe George R | -- |
Property History
| Date | Event | Price | Change | Sq Ft Price |
|---|---|---|---|---|
| 03/18/2016 03/18/16 | Sold | $1,075,000 | -4.4% | $104 / Sq Ft |
| 02/12/2016 02/12/16 | Pending | -- | -- | -- |
| 11/19/2015 11/19/15 | For Sale | $1,125,000 | +18.4% | $109 / Sq Ft |
| 08/17/2012 08/17/12 | Sold | $950,000 | -2.6% | $96 / Sq Ft |
| 07/05/2012 07/05/12 | Pending | -- | -- | -- |
| 06/25/2012 06/25/12 | Price Changed | $975,000 | -2.5% | $99 / Sq Ft |
| 06/21/2012 06/21/12 | Price Changed | $1,000,000 | 0.0% | $102 / Sq Ft |
| 06/13/2012 06/13/12 | Price Changed | $999,999 | -4.8% | $102 / Sq Ft |
| 06/08/2012 06/08/12 | Price Changed | $1,050,000 | -2.3% | $107 / Sq Ft |
| 05/21/2012 05/21/12 | Price Changed | $1,075,000 | -2.3% | $109 / Sq Ft |
| 04/16/2012 04/16/12 | Price Changed | $1,100,000 | -6.4% | $112 / Sq Ft |
| 04/01/2012 04/01/12 | Price Changed | $1,175,000 | -2.0% | $119 / Sq Ft |
| 03/19/2012 03/19/12 | Price Changed | $1,199,000 | -4.1% | $122 / Sq Ft |
| 03/01/2012 03/01/12 | For Sale | $1,250,000 | -- | $127 / Sq Ft |
Tax History Compared to Growth
Tax History
| Year | Tax Paid | Tax Assessment Tax Assessment Total Assessment is a certain percentage of the fair market value that is determined by local assessors to be the total taxable value of land and additions on the property. | Land | Improvement |
|---|---|---|---|---|
| 2024 | $16,599 | $1,282,800 | $0 | $0 |
| 2023 | $15,619 | $1,169,900 | $0 | $0 |
| 2022 | $14,803 | $1,057,000 | $184,700 | $872,300 |
| 2021 | $14,587 | $1,049,067 | $0 | $0 |
| 2020 | $14,587 | $1,041,133 | $0 | $0 |
| 2019 | $14,480 | $1,033,200 | $241,200 | $792,000 |
| 2018 | $13,346 | $997,367 | $0 | $0 |
| 2017 | $12,830 | $1,033,200 | $0 | $0 |
| 2016 | -- | $925,700 | $0 | $0 |
| 2015 | -- | $925,700 | $0 | $0 |
| 2014 | -- | $925,700 | $0 | $0 |
Agents Affiliated with this Home
-
Bob Lucido

Seller's Agent in 2016
Bob Lucido
Keller Williams Lucido Agency
(410) 979-6024
32 in this area
3,123 Total Sales
-
Tracy Lucido

Seller Co-Listing Agent in 2016
Tracy Lucido
Keller Williams Lucido Agency
(410) 465-6900
6 in this area
878 Total Sales
-
Bonnie Casey Broccolino

Buyer's Agent in 2016
Bonnie Casey Broccolino
Creig Northrop Team of Long & Foster
(443) 506-5553
1 in this area
38 Total Sales
-

Seller's Agent in 2012
Ruth LaMonte
Coldwell Banker (NRT-Southeast-MidAtlantic)
-
D
Buyer's Agent in 2012
Diane Plott
Century 21 New Millennium
Map
Source: Bright MLS
MLS Number: 1002764662
APN: 04-368053
- 3109 Spring House Ct
- 2686 Jennings Chapel Rd
- 16013 Pheasant Ridge Ct
- 16449 Ed Warfield Rd
- 15948 Union Chapel Rd
- 15309 Leondina Dr
- 3703 Cattail Greens Ct
- 15276 Callaway Ct
- 15256 Callaway Ct
- 15305 Sweetbay St
- 15257 Bucks Run Dr
- 3185 Florence Rd
- 15439 Rivercrest Ct
- 2815 Sagewood Dr
- 16900 Old Sawmill Rd
- 2669 Roxbury Mills Rd
- 15125 Devlin Dr
- 0 Duvall Rd Unit MDHW2049414
- 3169 Route 97
- 14926 Victory Ln
- 3271 Eleanors Garden Way
- 3263 Eleanors Garden Way
- 3270 Eleanors Garden Way
- 4003 Jennings Chapel Rd
- 3262 Eleanors Garden Way
- 3255 Eleanors Garden Way
- 3256 Eleanors Garden Way
- 3247 Eleanors Garden Way
- 3240 Eleanors Garden Way
- 3239 Eleanors Garden Way
- 3470 Daisy Rd
- 3520 Daisy Rd
- 3641 Daisy Rd
- 3461 Daisy Rd
- 3635 Daisy Rd
- 15900 Willis Way
- 15904 Willis Way
- 3460 Daisy Rd
- 3480 Daisy Rd
- 3224 Eleanors Garden Way

