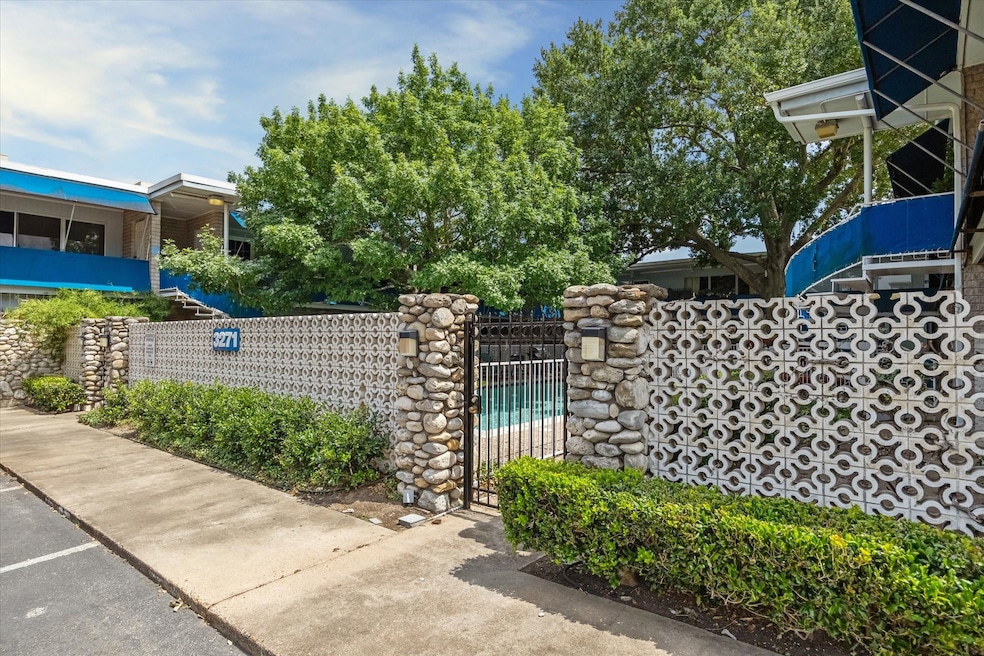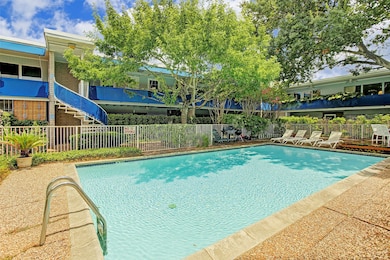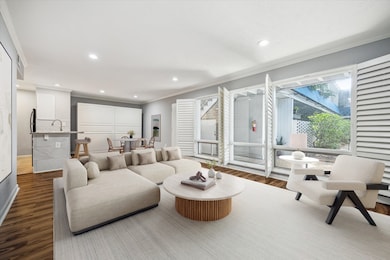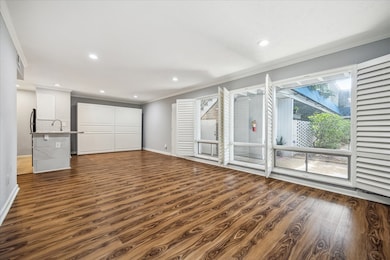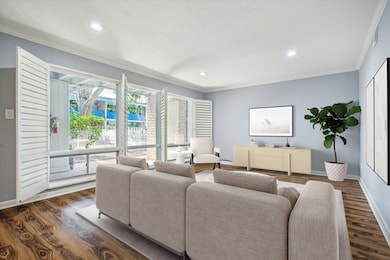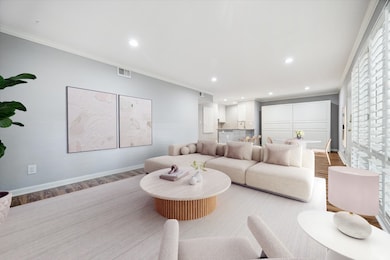
3271 Sul Ross St Unit 4 Houston, TX 77098
Greenway-Upper Kirby NeighborhoodEstimated payment $1,494/month
Highlights
- Traditional Architecture
- Granite Countertops
- Family Room Off Kitchen
- Poe Elementary School Rated A-
- Community Pool
- Crown Molding
About This Home
Discover refined living in this beautifully updated two-bedroom, two-bathroom condominium nestled in the heart of the River Oaks area. This first-floor residence offers a seamless open-concept layout with a spacious living and dining area that flows into a stylish kitchen with granite countertops, ample cabinetry, and a convenient breakfast bar. Each generously sized bedroom features its own private ensuite bath, creating a perfect setup for comfort and privacy. Enjoy the ease of an in-unit laundry room, one reserved parking spot, and a charming 24-residence community complete with a serene pool and patio area. Walk to top-tier restaurants, Levy Park, St. John's Farmer’s Market, and more—all in a central location with close proximity to downtown, the Medical Center, and the Galleria. An incredible investment opportunity, this renter-friendly unit offers strong long-term value in one of Houston’s most desirable neighborhoods. Enjoy lock-and-leave living at its finest!
Last Listed By
Compass RE Texas, LLC - Houston License #0598614 Listed on: 05/24/2025

Property Details
Home Type
- Condominium
Est. Annual Taxes
- $2,153
Year Built
- Built in 1965
HOA Fees
- $333 Monthly HOA Fees
Parking
- Assigned Parking
Home Design
- Traditional Architecture
- Brick Exterior Construction
- Slab Foundation
- Wood Siding
Interior Spaces
- 960 Sq Ft Home
- 1-Story Property
- Crown Molding
- Window Treatments
- Family Room Off Kitchen
- Living Room
- Combination Kitchen and Dining Room
- Utility Room
Kitchen
- Breakfast Bar
- Electric Oven
- Electric Cooktop
- Microwave
- Dishwasher
- Kitchen Island
- Granite Countertops
- Disposal
Flooring
- Tile
- Vinyl Plank
- Vinyl
Bedrooms and Bathrooms
- 2 Bedrooms
- 2 Full Bathrooms
Laundry
- Laundry in Utility Room
- Stacked Washer and Dryer
Home Security
Schools
- Poe Elementary School
- Lanier Middle School
- Lamar High School
Utilities
- Central Heating and Cooling System
- Programmable Thermostat
Additional Features
- Energy-Efficient Thermostat
- West Facing Home
Listing and Financial Details
- Exclusions: See listing agent
Community Details
Overview
- Association fees include insurance, ground maintenance, maintenance structure, recreation facilities, sewer, trash, water
- Lamar Townhomes Association
- Lamar T/H Condo Subdivision
Recreation
- Community Pool
Pet Policy
- The building has rules on how big a pet can be within a unit
Security
- Fire and Smoke Detector
Map
Home Values in the Area
Average Home Value in this Area
Tax History
| Year | Tax Paid | Tax Assessment Tax Assessment Total Assessment is a certain percentage of the fair market value that is determined by local assessors to be the total taxable value of land and additions on the property. | Land | Improvement |
|---|---|---|---|---|
| 2023 | $2,153 | $85,758 | $22,593 | $63,165 |
| 2022 | $1,888 | $85,758 | $22,593 | $63,165 |
| 2021 | $1,999 | $85,758 | $22,593 | $63,165 |
| 2020 | $2,077 | $85,758 | $22,593 | $63,165 |
Property History
| Date | Event | Price | Change | Sq Ft Price |
|---|---|---|---|---|
| 05/24/2025 05/24/25 | For Sale | $185,000 | 0.0% | $193 / Sq Ft |
| 01/01/2023 01/01/23 | Rented | $1,450 | 0.0% | -- |
| 12/12/2022 12/12/22 | Under Contract | -- | -- | -- |
| 12/01/2022 12/01/22 | Price Changed | $1,450 | -3.3% | $2 / Sq Ft |
| 11/18/2022 11/18/22 | Price Changed | $1,500 | -3.2% | $2 / Sq Ft |
| 08/12/2022 08/12/22 | For Rent | $1,550 | +3.3% | -- |
| 08/26/2020 08/26/20 | For Rent | $1,500 | +3.4% | -- |
| 08/26/2020 08/26/20 | Rented | $1,450 | -- | -- |
Similar Homes in Houston, TX
Source: Houston Association of REALTORS®
MLS Number: 10710562
APN: 1118120000011
- 3030 Eastside St
- 3227 Audley St
- 3224 Bammel Ln
- 3236 Bammel Ln
- 3302 Audley St Unit 110
- 3319 Bammel Ln
- 3007 Sackett St
- 2929 Buffalo Speedway Unit A1303
- 2929 Buffalo Speedway Unit 409
- 2929 Buffalo Speedway Unit A601
- 2929 Buffalo Speedway Unit 1808
- 2929 Buffalo Speedway Unit 204
- 2929 Buffalo Speedway Unit A306
- 3660 Lake St
- 2710 Steel St Unit 301
- 3749 Wakeforest St
- 3214 Westheimer Rd
- 3809 Wakeforest St
- 3708 Lake St
- 3266 Locke Ln
