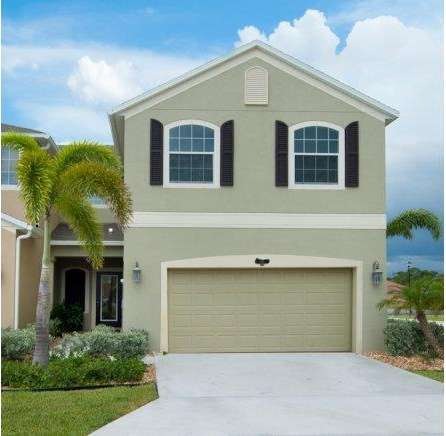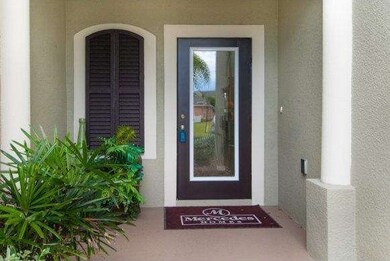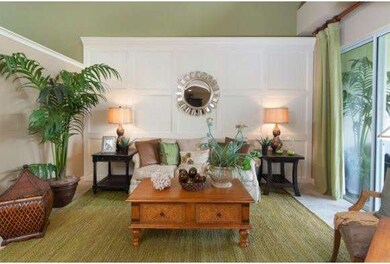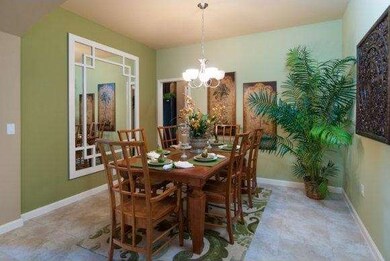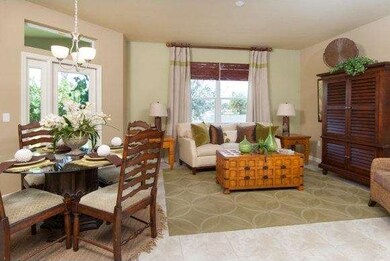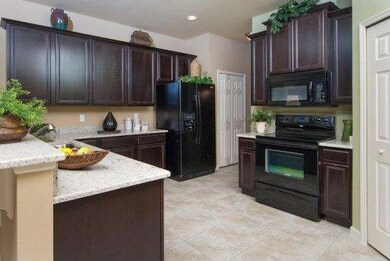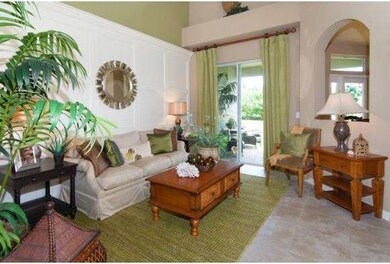
3271 Titanic Cir Unit 39 Indialantic, FL 32903
Highlights
- Fitness Center
- In Ground Pool
- Clubhouse
- Indialantic Elementary School Rated A-
- Open Floorplan
- Vaulted Ceiling
About This Home
As of May 2024Beautiful Driftwood plan with many architectual features and interior features will include 18x 18 ceramic tile in wet areas, 42'''' upper cabinets in the kitchen, Whirlpool appliances with built in microwave,double pane windows, R-30 insulation, an much more. A two car garage and covered porch add to the easy living at this maintenance free community. THIS INVENTORY HOME WILL BE READY BY THE END OF OCTOBER 2012
Last Agent to Sell the Property
Erik Stennes
Mercedes Premier Realty LLC License #3026593 Listed on: 08/03/2012
Last Buyer's Agent
Jantina Getz
Coville Getz & Co LLC

Townhouse Details
Home Type
- Townhome
Est. Annual Taxes
- $442
Year Built
- Built in 2012
HOA Fees
- $215 Monthly HOA Fees
Parking
- 2 Car Attached Garage
- Garage Door Opener
Home Design
- Frame Construction
- Shingle Roof
- Wood Siding
- Concrete Siding
- Block Exterior
- Stucco
Interior Spaces
- 2,200 Sq Ft Home
- 2-Story Property
- Open Floorplan
- Built-In Features
- Vaulted Ceiling
- Family Room
- Living Room
- Dining Room
- Loft
- Screened Porch
Kitchen
- Electric Range
- <<microwave>>
- Ice Maker
- Dishwasher
- Kitchen Island
- Disposal
Flooring
- Carpet
- Tile
Bedrooms and Bathrooms
- 3 Bedrooms
- Split Bedroom Floorplan
- Dual Closets
- Separate Shower in Primary Bathroom
Schools
- Indialantic Elementary School
- Hoover Middle School
- Melbourne High School
Additional Features
- In Ground Pool
- West Facing Home
- Central Heating and Cooling System
Listing and Financial Details
- Assessor Parcel Number 273714030000M0003900
Community Details
Overview
- Association fees include insurance, pest control
- Aspinwall Subdivision
- Maintained Community
Amenities
- Clubhouse
Recreation
- Tennis Courts
- Fitness Center
- Community Pool
Ownership History
Purchase Details
Home Financials for this Owner
Home Financials are based on the most recent Mortgage that was taken out on this home.Purchase Details
Purchase Details
Home Financials for this Owner
Home Financials are based on the most recent Mortgage that was taken out on this home.Similar Homes in Indialantic, FL
Home Values in the Area
Average Home Value in this Area
Purchase History
| Date | Type | Sale Price | Title Company |
|---|---|---|---|
| Warranty Deed | $500,000 | State Title Partners | |
| Warranty Deed | $258,000 | Attorney | |
| Warranty Deed | $240,700 | Attorney |
Mortgage History
| Date | Status | Loan Amount | Loan Type |
|---|---|---|---|
| Open | $400,000 | New Conventional | |
| Previous Owner | $192,000 | New Conventional |
Property History
| Date | Event | Price | Change | Sq Ft Price |
|---|---|---|---|---|
| 05/30/2024 05/30/24 | Sold | $500,000 | -4.8% | $219 / Sq Ft |
| 04/19/2024 04/19/24 | For Sale | $525,000 | +118.8% | $230 / Sq Ft |
| 12/05/2012 12/05/12 | Sold | $240,000 | -2.0% | $109 / Sq Ft |
| 08/23/2012 08/23/12 | Pending | -- | -- | -- |
| 08/03/2012 08/03/12 | For Sale | $244,990 | -- | $111 / Sq Ft |
Tax History Compared to Growth
Tax History
| Year | Tax Paid | Tax Assessment Tax Assessment Total Assessment is a certain percentage of the fair market value that is determined by local assessors to be the total taxable value of land and additions on the property. | Land | Improvement |
|---|---|---|---|---|
| 2023 | $3,221 | $220,310 | $0 | $0 |
| 2022 | $3,025 | $213,900 | $0 | $0 |
| 2021 | $3,066 | $207,670 | $0 | $0 |
| 2020 | $3,033 | $204,810 | $0 | $0 |
| 2019 | $3,058 | $200,210 | $0 | $0 |
| 2018 | $3,051 | $196,480 | $0 | $0 |
| 2017 | $3,057 | $192,440 | $0 | $0 |
| 2016 | $3,144 | $188,490 | $40,000 | $148,490 |
| 2015 | $3,207 | $187,180 | $40,000 | $147,180 |
| 2014 | $3,583 | $205,570 | $40,000 | $165,570 |
Agents Affiliated with this Home
-
Kevin Hill

Seller's Agent in 2024
Kevin Hill
RE/MAX
(321) 543-3649
19 in this area
131 Total Sales
-
Amanda Gonnella

Buyer's Agent in 2024
Amanda Gonnella
RE/MAX
(321) 693-0906
30 in this area
164 Total Sales
-
E
Seller's Agent in 2012
Erik Stennes
Mercedes Premier Realty LLC
-
J
Buyer's Agent in 2012
Jantina Getz
Coville Getz & Co LLC
Map
Source: Space Coast MLS (Space Coast Association of REALTORS®)
MLS Number: 646794
APN: 27-37-14-03-0000M.0-0039.00
- 3319 Poseidon Way
- 446 Pirates Moon Ct
- 373 Intrepid Way
- 3421 Titanic Cir Unit 25
- 1850 Charlesmont Dr Unit 7118
- 1951 Island Club Dr Unit 348
- 650 Island Club Ct Unit 141
- 1801 Island Club Dr Unit 577
- 355 Barnacle Ln
- 244 Intrepid Way
- 3691 Titanic Cir Unit 67
- 3333 N Riverside Dr
- 3248 Cutty Sark Way
- 2983 Tellin Ln
- 3398 Cutty Sark Way
- 3579 Poseidon Way
- 3498 Cutty Sark Way
- 184 Calico Ln
- 162 Babylon Ln
- 146 Mediterranean Way
