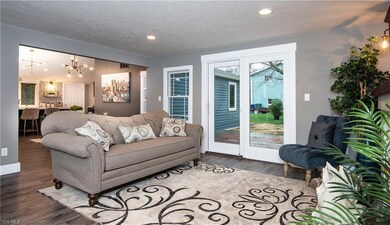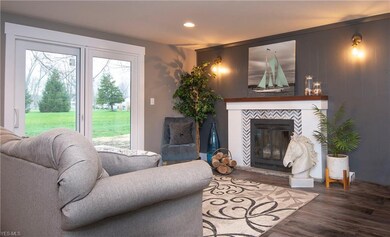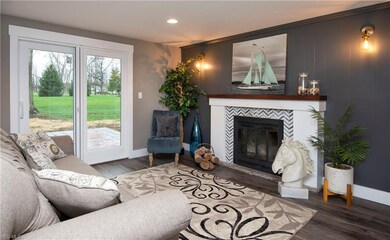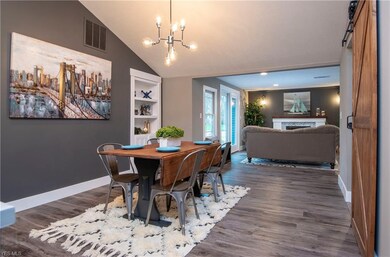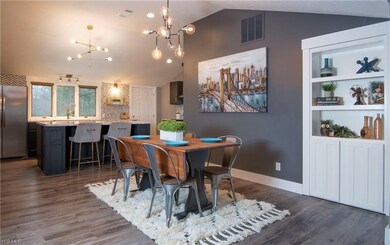
3271 Winchell Rd Mantua, OH 44255
Highlights
- 1 Fireplace
- 2 Car Direct Access Garage
- Forced Air Heating and Cooling System
- Corner Lot
- Patio
- 1-Story Property
About This Home
As of May 2023Stunning design in a single floor ranch home for anyone to enjoy. This 1248 sq ft ranch was remodeled into 3 bedrooms, 2 full baths in a fabulous open concept living space that spares nothing to create pure living enjoyment. Vaulted ceilings, light filled, crisp clean design using the latest materials and finishes. Gorgeous herringbone carrera marble tile is repeated from the fireplace surround to the kitchen walls to the second bath. The warm and modern kitchen is beautifully done with an enormous central island just meant for celebrations. The family room looks out to a brick and paver patio and boasts a wood burning fireplace for one more addition of warmth and cheer to this modern home. Secret storage behind the built-in shelves in the dining room gives pantry space or more. A wet room experience in the combined Master Bath and Laundry gives you zero step entry into a water fall and jetted spa shower. Cement tile on one wall, slate and cement and porcelain cover all the other surfaces, allowing you to seamlessly use this modern room.
This April 2019 remodel includes all brand new 2019 furnace, ductwork, air conditioner, electrical wiring, plumbing, full insulation, windows, roof, siding, gutters, walls, plumbing fixtures, doors, laminate, carpet, stove, refrigerator, wiring for garbage disposal, dishwasher . There is a quarterly county sewer fee of $168.14 for the sewer main that was brought to the neighborhood several years ago. Private well water, public sewer.
Last Agent to Sell the Property
Keller Williams Chervenic Rlty License #2016005652 Listed on: 04/16/2019

Home Details
Home Type
- Single Family
Est. Annual Taxes
- $754
Year Built
- Built in 1956
Lot Details
- 0.55 Acre Lot
- Corner Lot
- Unpaved Streets
Parking
- 2 Car Direct Access Garage
Home Design
- Asphalt Roof
- Vinyl Construction Material
Interior Spaces
- 1,248 Sq Ft Home
- 1-Story Property
- 1 Fireplace
- Fire and Smoke Detector
Kitchen
- Range
- Dishwasher
- Disposal
Bedrooms and Bathrooms
- 3 Bedrooms
- 2 Full Bathrooms
Outdoor Features
- Patio
Utilities
- Forced Air Heating and Cooling System
- Heating System Uses Gas
- Well
Community Details
- Aurora Meadows Community
Listing and Financial Details
- Assessor Parcel Number 23-002-10-00-030-000
Ownership History
Purchase Details
Home Financials for this Owner
Home Financials are based on the most recent Mortgage that was taken out on this home.Purchase Details
Home Financials for this Owner
Home Financials are based on the most recent Mortgage that was taken out on this home.Purchase Details
Home Financials for this Owner
Home Financials are based on the most recent Mortgage that was taken out on this home.Purchase Details
Purchase Details
Purchase Details
Similar Homes in Mantua, OH
Home Values in the Area
Average Home Value in this Area
Purchase History
| Date | Type | Sale Price | Title Company |
|---|---|---|---|
| Warranty Deed | $205,000 | None Listed On Document | |
| Warranty Deed | $155,000 | Progressive Land Ttl Agcy Lt | |
| Warranty Deed | $52,500 | None Available | |
| Interfamily Deed Transfer | -- | Attorney | |
| Survivorship Deed | $15,000 | Bennett Land Title Agency | |
| Deed | -- | -- |
Mortgage History
| Date | Status | Loan Amount | Loan Type |
|---|---|---|---|
| Open | $198,850 | New Conventional | |
| Previous Owner | $124,000 | New Conventional |
Property History
| Date | Event | Price | Change | Sq Ft Price |
|---|---|---|---|---|
| 05/30/2023 05/30/23 | Sold | $205,000 | +8.0% | $164 / Sq Ft |
| 04/10/2023 04/10/23 | Pending | -- | -- | -- |
| 04/06/2023 04/06/23 | For Sale | $189,900 | +22.5% | $152 / Sq Ft |
| 05/22/2019 05/22/19 | Sold | $155,000 | -6.1% | $124 / Sq Ft |
| 04/25/2019 04/25/19 | Pending | -- | -- | -- |
| 04/16/2019 04/16/19 | For Sale | $165,000 | +135.7% | $132 / Sq Ft |
| 12/19/2018 12/19/18 | Sold | $70,000 | -12.4% | $56 / Sq Ft |
| 11/04/2018 11/04/18 | For Sale | $79,900 | -- | $64 / Sq Ft |
Tax History Compared to Growth
Tax History
| Year | Tax Paid | Tax Assessment Tax Assessment Total Assessment is a certain percentage of the fair market value that is determined by local assessors to be the total taxable value of land and additions on the property. | Land | Improvement |
|---|---|---|---|---|
| 2024 | $2,795 | $70,490 | $9,380 | $61,110 |
| 2023 | $2,310 | $52,710 | $8,260 | $44,450 |
| 2022 | $2,505 | $52,710 | $8,260 | $44,450 |
| 2021 | $2,344 | $52,710 | $8,260 | $44,450 |
| 2020 | $2,189 | $46,590 | $8,260 | $38,330 |
| 2019 | $1,187 | $24,540 | $8,260 | $16,280 |
| 2018 | $1,173 | $22,930 | $8,260 | $14,670 |
| 2017 | $1,117 | $22,930 | $8,260 | $14,670 |
| 2016 | $1,114 | $22,930 | $8,260 | $14,670 |
| 2015 | $1,116 | $22,930 | $8,260 | $14,670 |
| 2014 | $1,527 | $22,930 | $8,260 | $14,670 |
| 2013 | $1,325 | $22,930 | $8,260 | $14,670 |
Agents Affiliated with this Home
-
Jeffrey Carducci

Seller's Agent in 2023
Jeffrey Carducci
McDowell Homes Real Estate Services
(440) 749-5358
670 Total Sales
-
Kathy Schinness
K
Seller Co-Listing Agent in 2023
Kathy Schinness
McDowell Homes Real Estate Services
(440) 487-2160
48 Total Sales
-
Pamela Richards

Buyer's Agent in 2023
Pamela Richards
Howard Hanna
(330) 606-3260
11 Total Sales
-
Andrea Hauserman

Seller's Agent in 2019
Andrea Hauserman
Keller Williams Chervenic Rlty
(216) 965-5104
103 Total Sales
-
Mark Hauserman

Seller Co-Listing Agent in 2019
Mark Hauserman
Keller Williams Chervenic Rlty
(216) 276-0239
-
Carol Kyle

Buyer's Agent in 2019
Carol Kyle
Howard Hanna
(330) 221-8409
5 Total Sales
Map
Source: MLS Now
MLS Number: 4087196
APN: 23-002-10-00-030-000
- 2934 Meadow Creek Dr
- 12221 Chamberlain Rd
- 350 Townline Rd
- 11974 Chamberlain Rd
- 0 Townline Rd
- 2893 Huntington Way
- 1040 Whisperwood Ln
- 0 Bartholomew Rd Unit 21957397
- 915 Creek View Dr
- 11801 Quail Crest Ave
- 9525 Nighthawk Dr
- 9836 Cleveland Dr
- 0 Parker Rd Unit 1 5121083
- 18636 Mount Pleasant Dr
- 473 Parker Rd
- 706 Circlewood Dr
- 4217 State Route 82
- 234 Westview Dr
- 9774 Taylor May Rd
- 650 Thornhill Ln

