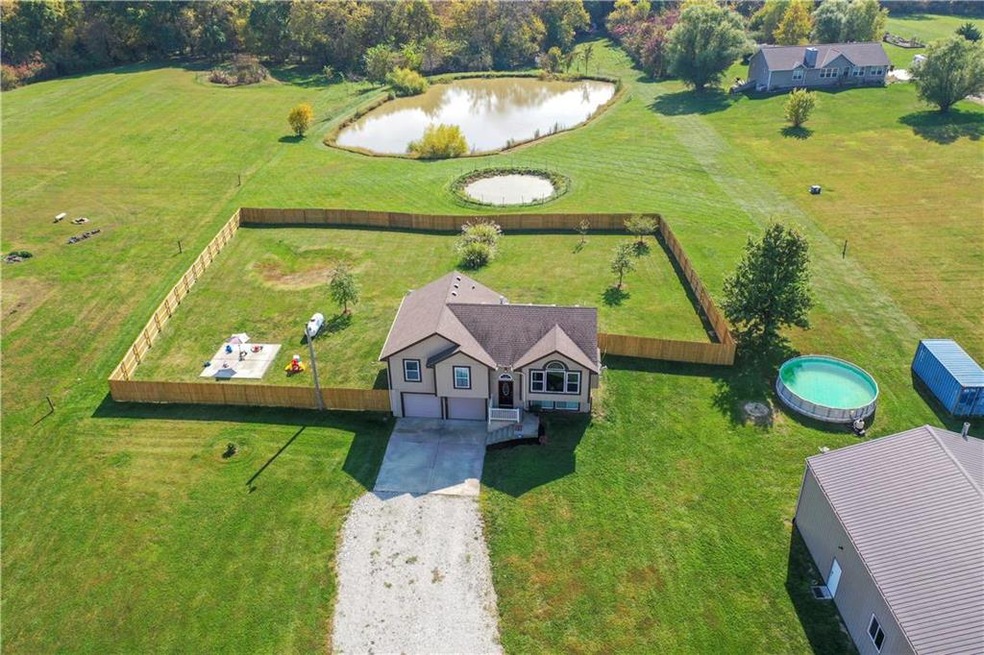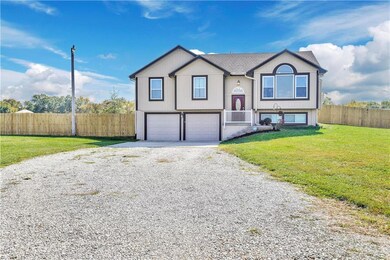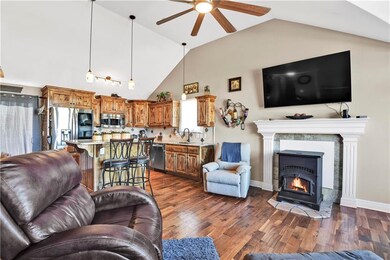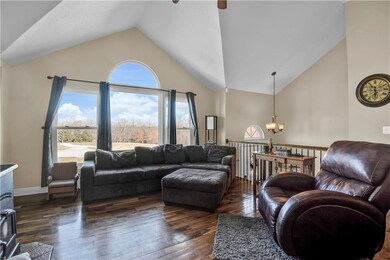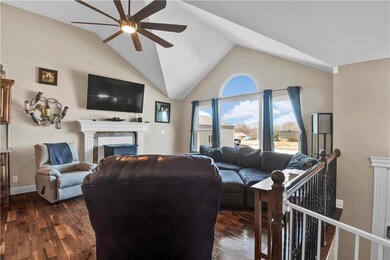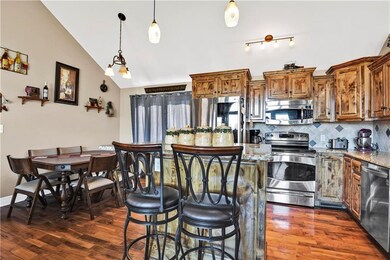
32713 W 146th St Excelsior Springs, MO 64024
Highlights
- Above Ground Pool
- Pond
- Traditional Architecture
- Deck
- Vaulted Ceiling
- Wood Flooring
About This Home
As of December 2020AMAZING PROPERTY WITH OVER 4 ACRES INCLUDES STOCKED POND, ABOVE GROUND POOL AND 40 X 60 INSULATED OUTBUILDING WITH 5 IN CONCRETE FLOORS, ELECTRICITY, HVAC AND 14' DOOR! Kitchen includes backsplash, granite counters and stainless appliances. Family room with vaulted ceilings and pellet stove. Master bedroom has walk in closet and private bathroom with jacuzzi tub. Lower level features 2nd family room and 1/2 bath. Deck overlooks amazing pond and land!
Last Agent to Sell the Property
Keller Williams Realty Partners Inc. License #SP00228927 Listed on: 10/09/2020

Home Details
Home Type
- Single Family
Est. Annual Taxes
- $2,459
Year Built
- Built in 2006
Lot Details
- 4.39 Acre Lot
- Level Lot
Parking
- 2 Car Garage
- Front Facing Garage
Home Design
- Traditional Architecture
- Split Level Home
- Composition Roof
- Wood Siding
Interior Spaces
- Wet Bar: Carpet, Shower Over Tub, Ceiling Fan(s), Ceramic Tiles, Separate Shower And Tub, Shower Only, Cathedral/Vaulted Ceiling, Walk-In Closet(s), Wood Floor, Granite Counters, Kitchen Island, Fireplace
- Built-In Features: Carpet, Shower Over Tub, Ceiling Fan(s), Ceramic Tiles, Separate Shower And Tub, Shower Only, Cathedral/Vaulted Ceiling, Walk-In Closet(s), Wood Floor, Granite Counters, Kitchen Island, Fireplace
- Vaulted Ceiling
- Ceiling Fan: Carpet, Shower Over Tub, Ceiling Fan(s), Ceramic Tiles, Separate Shower And Tub, Shower Only, Cathedral/Vaulted Ceiling, Walk-In Closet(s), Wood Floor, Granite Counters, Kitchen Island, Fireplace
- Skylights
- Gas Fireplace
- Thermal Windows
- Shades
- Plantation Shutters
- Drapes & Rods
- Family Room
- Living Room with Fireplace
- Finished Basement
- Basement Fills Entire Space Under The House
- Laundry in Hall
Kitchen
- Eat-In Kitchen
- Electric Oven or Range
- Dishwasher
- Stainless Steel Appliances
- Kitchen Island
- Granite Countertops
- Laminate Countertops
Flooring
- Wood
- Wall to Wall Carpet
- Linoleum
- Laminate
- Stone
- Ceramic Tile
- Luxury Vinyl Plank Tile
- Luxury Vinyl Tile
Bedrooms and Bathrooms
- 3 Bedrooms
- Cedar Closet: Carpet, Shower Over Tub, Ceiling Fan(s), Ceramic Tiles, Separate Shower And Tub, Shower Only, Cathedral/Vaulted Ceiling, Walk-In Closet(s), Wood Floor, Granite Counters, Kitchen Island, Fireplace
- Walk-In Closet: Carpet, Shower Over Tub, Ceiling Fan(s), Ceramic Tiles, Separate Shower And Tub, Shower Only, Cathedral/Vaulted Ceiling, Walk-In Closet(s), Wood Floor, Granite Counters, Kitchen Island, Fireplace
- Double Vanity
- Carpet
Outdoor Features
- Above Ground Pool
- Pond
- Deck
- Enclosed patio or porch
Schools
- Excelsior Elementary School
- Excelsior High School
Utilities
- Central Air
- Heating System Uses Propane
- Septic Tank
Listing and Financial Details
- Assessor Parcel Number 05-08-33-00-000-007.015
Similar Homes in Excelsior Springs, MO
Home Values in the Area
Average Home Value in this Area
Property History
| Date | Event | Price | Change | Sq Ft Price |
|---|---|---|---|---|
| 12/03/2020 12/03/20 | Sold | -- | -- | -- |
| 10/12/2020 10/12/20 | Pending | -- | -- | -- |
| 10/09/2020 10/09/20 | For Sale | $310,000 | +3.3% | $139 / Sq Ft |
| 08/24/2018 08/24/18 | Sold | -- | -- | -- |
| 07/25/2018 07/25/18 | Pending | -- | -- | -- |
| 06/22/2018 06/22/18 | For Sale | $300,000 | -- | $122 / Sq Ft |
Tax History Compared to Growth
Tax History
| Year | Tax Paid | Tax Assessment Tax Assessment Total Assessment is a certain percentage of the fair market value that is determined by local assessors to be the total taxable value of land and additions on the property. | Land | Improvement |
|---|---|---|---|---|
| 2024 | $3,306 | $46,500 | $4,590 | $41,910 |
| 2023 | $3,306 | $46,500 | $4,590 | $41,910 |
| 2022 | $3,050 | $42,630 | $4,170 | $38,460 |
| 2021 | $3,034 | $42,630 | $4,170 | $38,460 |
| 2020 | $2,459 | $34,030 | $4,170 | $29,860 |
| 2019 | $2,459 | $34,030 | $4,170 | $29,860 |
| 2018 | $2,081 | $28,870 | $4,170 | $24,700 |
| 2017 | $2,050 | $28,870 | $4,170 | $24,700 |
| 2013 | -- | $145,732 | $21,291 | $124,441 |
| 2011 | -- | $0 | $0 | $0 |
Agents Affiliated with this Home
-

Seller's Agent in 2020
Bryan Huff
Keller Williams Realty Partners Inc.
(913) 907-0760
1,076 Total Sales
-

Seller Co-Listing Agent in 2020
Nicholas Larson
Keller Williams Realty Partners Inc.
(402) 681-9328
161 Total Sales
-

Buyer's Agent in 2020
Kathy Adkins
Riverview Realty
(816) 716-2300
238 Total Sales
-

Seller's Agent in 2018
Kristi Soligo Fleshman
RE/MAX Revolution Liberty
(816) 407-5200
341 Total Sales
-

Seller Co-Listing Agent in 2018
Katie Murray
ReeceNichols-KCN
(816) 872-4111
22 Total Sales
-

Buyer's Agent in 2018
Brandy Smith
Keller Williams Realty Partners Inc.
(913) 620-1325
202 Total Sales
Map
Source: Heartland MLS
MLS Number: 2247224
APN: 05083300000007015
- 0 Raymore St Unit HMS2539534
- 32156 Lakecrest Dr
- 31965 Lakecrest Dr
- 100 Brian St
- 31785 Outlook Dr
- 14948 Lakeside Dr
- 32124 Pisgah Cemetery Rd
- 000 210 Hwy & Capital Sand Rd
- 0 Bombay Cir
- 15684 Fishing River Rd
- 14842 Crystal Dr
- 14788-92 Adkins Dr
- 2081 Willow Ln
- 105 Ravenwood Dr
- 00000 W 160th St
- 19749 C Hwy
- 16204 W 162nd St
- 15940 Highway Y N A
- 909 Bell Dr
- 1112 Old Time Dr
