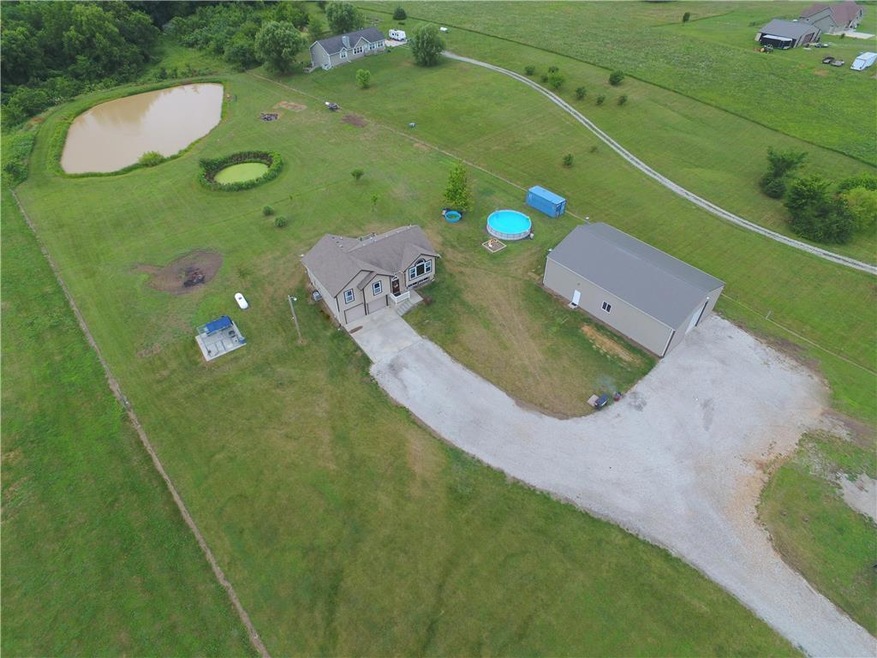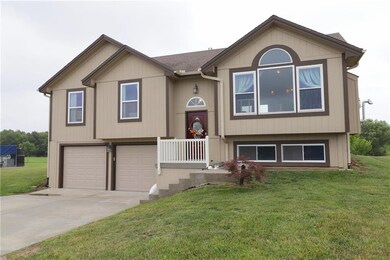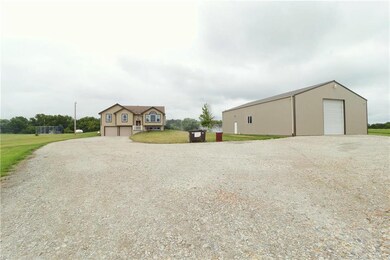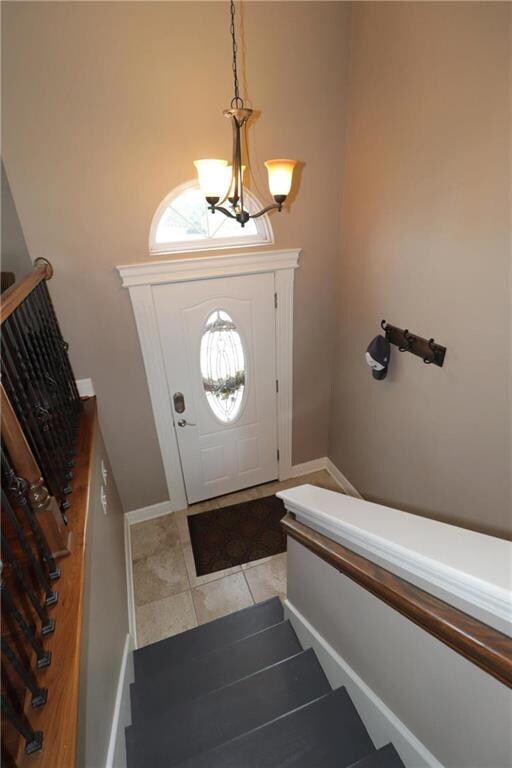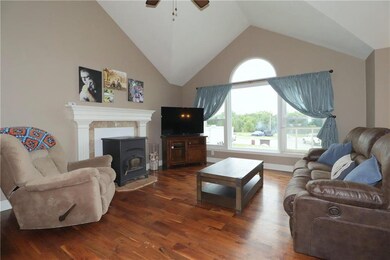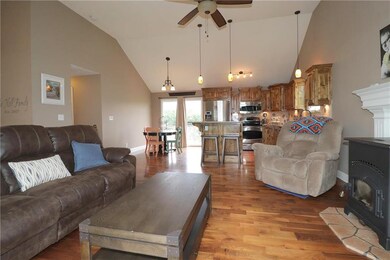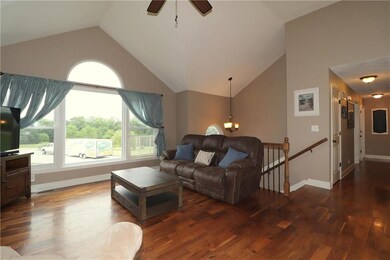
32713 W 146th St Excelsior Springs, MO 64024
Highlights
- Above Ground Pool
- Pond
- Traditional Architecture
- Deck
- Vaulted Ceiling
- Wood Flooring
About This Home
As of December 2020This Open Split Entry Plan Boasts Walnut Floors Thru-Out Main Level, Kitchen w/Island & Granite Countertops, Ample Cabinet Space, Pellet Stove in Living Room, Spacious Master w/Walk In Closet & Private Bath & Finished Lower Level that's Perfect to Entertain Your Guests! 40x60 Insulated Outbuilding Features 5in Concrete Floors, Heat & AC 14' Door & Electricity! New High-Efficiency AC @ Both House & Shop! This 4.39+/- Acre Property has Stocked Pond, Above Ground Pool (STAYS!) & is Completely Fenced w/Automatic Gate. Shower in the Attached Garage is Perfect to Rinse Off After Playing with All Your Big & Little Kid Toys! ***PROPERTY DOES HAVE SURVEILLANCE CAMERAS***
Last Agent to Sell the Property
RE/MAX Revolution Liberty License #1999127126

Home Details
Home Type
- Single Family
Est. Annual Taxes
- $2,050
Year Built
- Built in 2006
Lot Details
- 4.39 Acre Lot
- Level Lot
Parking
- 3 Car Garage
- Front Facing Garage
- Garage Door Opener
Home Design
- Traditional Architecture
- Split Level Home
- Composition Roof
- Wood Siding
Interior Spaces
- Wet Bar: Carpet, Shower Over Tub, Ceiling Fan(s), Wood Floor, Ceramic Tiles, Separate Shower And Tub, Whirlpool Tub, Walk-In Closet(s), Cathedral/Vaulted Ceiling, Granite Counters, Kitchen Island, Fireplace
- Built-In Features: Carpet, Shower Over Tub, Ceiling Fan(s), Wood Floor, Ceramic Tiles, Separate Shower And Tub, Whirlpool Tub, Walk-In Closet(s), Cathedral/Vaulted Ceiling, Granite Counters, Kitchen Island, Fireplace
- Vaulted Ceiling
- Ceiling Fan: Carpet, Shower Over Tub, Ceiling Fan(s), Wood Floor, Ceramic Tiles, Separate Shower And Tub, Whirlpool Tub, Walk-In Closet(s), Cathedral/Vaulted Ceiling, Granite Counters, Kitchen Island, Fireplace
- Skylights
- Gas Fireplace
- Thermal Windows
- Shades
- Plantation Shutters
- Drapes & Rods
- Family Room
- Living Room with Fireplace
- Finished Basement
- Basement Fills Entire Space Under The House
- Laundry in Hall
Kitchen
- Eat-In Kitchen
- Electric Oven or Range
- Dishwasher
- Stainless Steel Appliances
- Kitchen Island
- Granite Countertops
- Laminate Countertops
- Disposal
Flooring
- Wood
- Wall to Wall Carpet
- Linoleum
- Laminate
- Stone
- Ceramic Tile
- Luxury Vinyl Plank Tile
- Luxury Vinyl Tile
Bedrooms and Bathrooms
- 3 Bedrooms
- Cedar Closet: Carpet, Shower Over Tub, Ceiling Fan(s), Wood Floor, Ceramic Tiles, Separate Shower And Tub, Whirlpool Tub, Walk-In Closet(s), Cathedral/Vaulted Ceiling, Granite Counters, Kitchen Island, Fireplace
- Walk-In Closet: Carpet, Shower Over Tub, Ceiling Fan(s), Wood Floor, Ceramic Tiles, Separate Shower And Tub, Whirlpool Tub, Walk-In Closet(s), Cathedral/Vaulted Ceiling, Granite Counters, Kitchen Island, Fireplace
- Double Vanity
- Whirlpool Bathtub
- Bathtub with Shower
Outdoor Features
- Above Ground Pool
- Pond
- Deck
- Enclosed patio or porch
Schools
- Excelsior Elementary School
- Excelsior High School
Utilities
- Central Air
- Heating System Uses Propane
- Septic Tank
Listing and Financial Details
- Assessor Parcel Number 05-08-33-00-000-007.015
Map
Similar Homes in Excelsior Springs, MO
Home Values in the Area
Average Home Value in this Area
Property History
| Date | Event | Price | Change | Sq Ft Price |
|---|---|---|---|---|
| 12/03/2020 12/03/20 | Sold | -- | -- | -- |
| 10/12/2020 10/12/20 | Pending | -- | -- | -- |
| 10/09/2020 10/09/20 | For Sale | $310,000 | +3.3% | $139 / Sq Ft |
| 08/24/2018 08/24/18 | Sold | -- | -- | -- |
| 07/25/2018 07/25/18 | Pending | -- | -- | -- |
| 06/22/2018 06/22/18 | For Sale | $300,000 | -- | $122 / Sq Ft |
Tax History
| Year | Tax Paid | Tax Assessment Tax Assessment Total Assessment is a certain percentage of the fair market value that is determined by local assessors to be the total taxable value of land and additions on the property. | Land | Improvement |
|---|---|---|---|---|
| 2024 | $3,306 | $46,500 | $4,590 | $41,910 |
| 2023 | $3,306 | $46,500 | $4,590 | $41,910 |
| 2022 | $3,050 | $42,630 | $4,170 | $38,460 |
| 2021 | $3,034 | $42,630 | $4,170 | $38,460 |
| 2020 | $2,459 | $34,030 | $4,170 | $29,860 |
| 2019 | $2,459 | $34,030 | $4,170 | $29,860 |
| 2018 | $2,081 | $28,870 | $4,170 | $24,700 |
| 2017 | $2,050 | $28,870 | $4,170 | $24,700 |
| 2013 | -- | $145,732 | $21,291 | $124,441 |
| 2011 | -- | $0 | $0 | $0 |
Source: Heartland MLS
MLS Number: 2112840
APN: 05083300000007015
- 0 Raymore St Unit HMS2539534
- 32156 Lakecrest Dr
- 14694 M Hwy
- 14694 Highway M
- 14702 M Hwy
- 000 210 Hwy & Capital Sand Rd
- 32369 W 160th St
- 15684 Fishing River Rd
- 14842 Crystal Dr
- 14788-92 Adkins Dr
- 2081 Willow Ln
- 31455 Lyman Ln
- 105 Ravenwood Dr
- 32572 Magnolia Ln
- 00000 W 160th St
- 12557 Klatt Rd
- 15691 Blackberry Trail
- 909 Bell Dr
- 1112 Old Time Dr
- 1111 Old Time Dr
