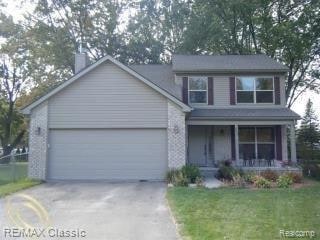
$529,999
- 3 Beds
- 3 Baths
- 1,998 Sq Ft
- 2087 Hickory Leaf Dr
- Rochester Hills, MI
Welcome to 2087 Hickory Leaf Drive—a fully renovated 3-bedroom, 3-bath colonial located in a quiet Rochester Hills subdivision with exclusive access to a private community park just steps away.Step into the bright foyer featuring custom wrought iron railings and wide-plank luxury vinyl flooring that flows throughout the home. The main level offers a dedicated home office, a vaulted great room
Jennifer Kee Community Choice Realty Inc
