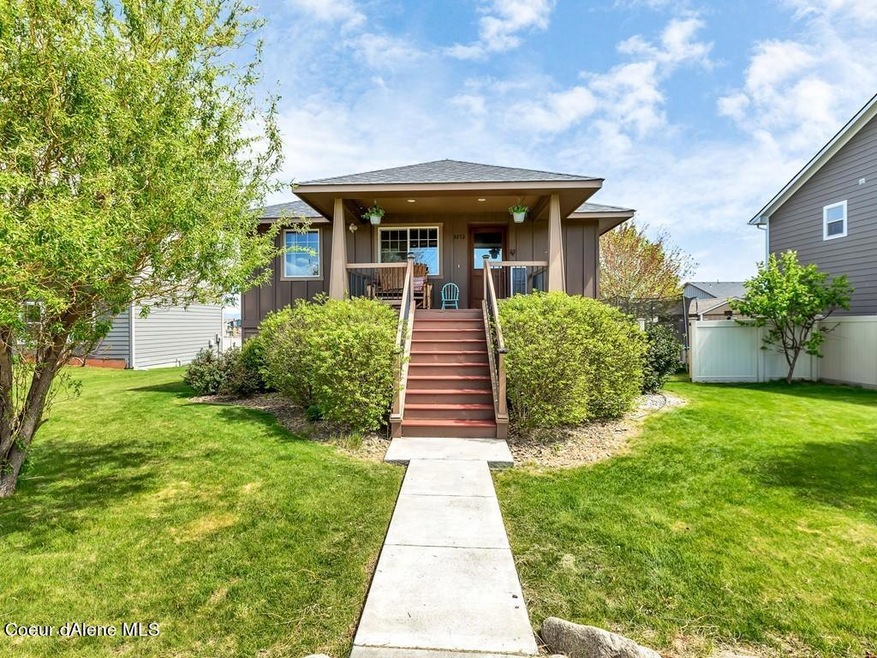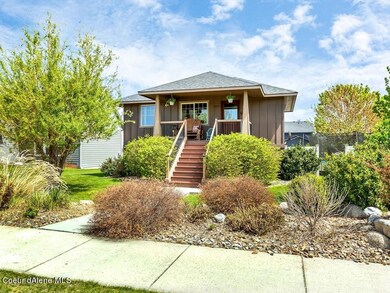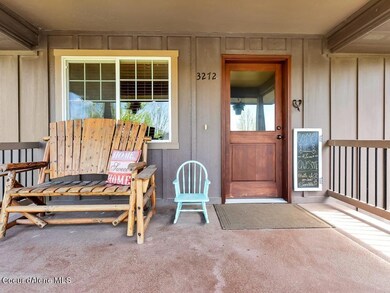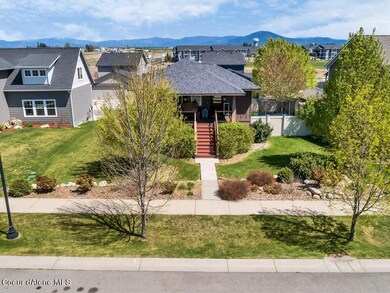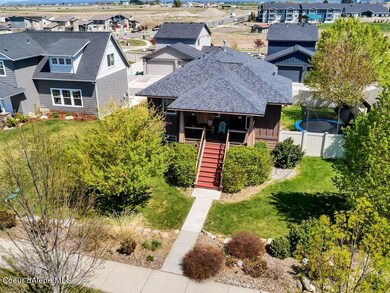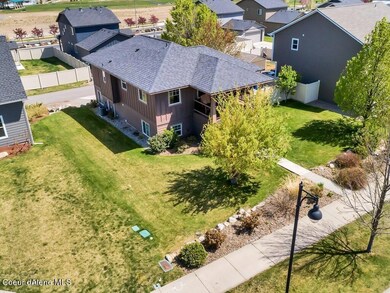
3272 N Durrow Loop Post Falls, ID 83854
Post Falls East NeighborhoodHighlights
- Mountain View
- Covered patio or porch
- Covered Deck
- Lawn
- Attached Garage
- Breakfast Bar
About This Home
As of March 2025Better than ''New'' 3 Bedroom, 2.5 Bathroom home @ Tullamore in Post Falls, ID! The open concept living/dining/kitchen space is great for entertaining and the spacious kitchen has plenty of room for all the necessities. The main level also holds a master suite with a full bath and walk-in closet, an additional bedroom and a guest 1/2 bath. Downstairs opens up to an additional family rm/desk or office/ gym space, the 3rd bedroom and a full bathroom with laundry. Plenty of space in the attached 2 car garage and fenced backyard with covered deck and patio to take in the views of the mountains. Enjoy this beautiful neighborhood with well-maintained homes and landscaping, awesome neighbors and a fantastic 8.3 acre park with amphitheater, splash pad, children's playground, basketball court, 3 pickle ball courts and walking paths! Access to coffee, restaurants, the Spokane River, beaches, hiking and the
Centennial Trail are just minutes away.
Last Agent to Sell the Property
Miranda Bales
Epique Realty License #SP31402 Listed on: 05/06/2021

Last Buyer's Agent
Megan Leary
Coldwell Banker Schneidmiller Realty
Home Details
Home Type
- Single Family
Est. Annual Taxes
- $1,825
Year Built
- Built in 2009
Lot Details
- 6,970 Sq Ft Lot
- Property is Fully Fenced
- Landscaped
- Level Lot
- Front Yard Sprinklers
- Lawn
HOA Fees
- $33 Monthly HOA Fees
Parking
- Attached Garage
Property Views
- Mountain
- Territorial
Home Design
- Concrete Foundation
- Frame Construction
- Shingle Roof
- Composition Roof
- Wood Siding
Interior Spaces
- 1,612 Sq Ft Home
- Multi-Level Property
Kitchen
- Breakfast Bar
- Electric Oven or Range
- Microwave
- Dishwasher
Flooring
- Carpet
- Laminate
- Tile
- Vinyl
Bedrooms and Bathrooms
- 3 Bedrooms | 1 Main Level Bedroom
Laundry
- Electric Dryer
- Washer
Finished Basement
- Walk-Out Basement
- Basement Fills Entire Space Under The House
Outdoor Features
- Covered Deck
- Covered patio or porch
Utilities
- Forced Air Heating and Cooling System
- Heating System Uses Natural Gas
- Gas Available
Listing and Financial Details
- Assessor Parcel Number PJ4530080040
Ownership History
Purchase Details
Home Financials for this Owner
Home Financials are based on the most recent Mortgage that was taken out on this home.Purchase Details
Home Financials for this Owner
Home Financials are based on the most recent Mortgage that was taken out on this home.Purchase Details
Home Financials for this Owner
Home Financials are based on the most recent Mortgage that was taken out on this home.Purchase Details
Home Financials for this Owner
Home Financials are based on the most recent Mortgage that was taken out on this home.Similar Homes in Post Falls, ID
Home Values in the Area
Average Home Value in this Area
Purchase History
| Date | Type | Sale Price | Title Company |
|---|---|---|---|
| Warranty Deed | -- | Alliance Title | |
| Warranty Deed | -- | Alliance Ttl Coeur D Alene O | |
| Warranty Deed | -- | Kootenai County Title Compan | |
| Warranty Deed | -- | -- |
Mortgage History
| Date | Status | Loan Amount | Loan Type |
|---|---|---|---|
| Open | $427,000 | New Conventional | |
| Previous Owner | $350,000 | Credit Line Revolving | |
| Previous Owner | $26,450 | Credit Line Revolving | |
| Previous Owner | $210,724 | FHA | |
| Previous Owner | $151,980 | New Conventional |
Property History
| Date | Event | Price | Change | Sq Ft Price |
|---|---|---|---|---|
| 03/31/2025 03/31/25 | Sold | -- | -- | -- |
| 03/15/2025 03/15/25 | Pending | -- | -- | -- |
| 03/13/2025 03/13/25 | Price Changed | $465,000 | -2.1% | $288 / Sq Ft |
| 01/23/2025 01/23/25 | For Sale | $475,000 | +11.8% | $295 / Sq Ft |
| 06/14/2021 06/14/21 | Sold | -- | -- | -- |
| 05/10/2021 05/10/21 | Pending | -- | -- | -- |
| 05/06/2021 05/06/21 | For Sale | $425,000 | -- | $264 / Sq Ft |
Tax History Compared to Growth
Tax History
| Year | Tax Paid | Tax Assessment Tax Assessment Total Assessment is a certain percentage of the fair market value that is determined by local assessors to be the total taxable value of land and additions on the property. | Land | Improvement |
|---|---|---|---|---|
| 2024 | $1,772 | $441,630 | $157,250 | $284,380 |
| 2023 | $1,772 | $492,130 | $185,000 | $307,130 |
| 2022 | $2,380 | $509,332 | $180,000 | $329,332 |
| 2021 | $2,083 | $328,830 | $120,000 | $208,830 |
| 2020 | $1,825 | $257,160 | $70,000 | $187,160 |
| 2019 | $1,748 | $235,560 | $60,000 | $175,560 |
| 2018 | $1,636 | $214,600 | $55,000 | $159,600 |
| 2017 | $1,453 | $185,280 | $45,000 | $140,280 |
| 2016 | $1,444 | $174,270 | $42,000 | $132,270 |
| 2015 | $1,438 | $170,830 | $40,000 | $130,830 |
| 2013 | $1,354 | $148,310 | $32,000 | $116,310 |
Agents Affiliated with this Home
-
Megan Leary

Seller's Agent in 2025
Megan Leary
The Agency Coeur d'Alene
(208) 661-4749
2 in this area
73 Total Sales
-

Seller's Agent in 2021
Miranda Bales
Epique Realty
(509) 844-7447
1 in this area
61 Total Sales
Map
Source: Coeur d'Alene Multiple Listing Service
MLS Number: 21-3987
APN: PJ4530080040
- 3423 E Hope Ave
- 3402 N Croghan Dr
- 0 E Bogie Dr
- 2743 N Neptune St
- 2694 N Neptune St
- 2878 N Callary St
- 3144 N Kiernan Dr
- 2895 N Callary St
- 3557 N Mcmullen Dr
- 3265 E Galway Cir
- 2917 N Bygone Way
- 2765 N Neptune St
- 3397 E Garin Ct
- 2920 N Neptune St
- 4263 N Donovan Ln
- 2907 N Neptune St
- 2803 E Cinder Ave
- 2871 N Neptune St
- 4302 N Donovan Ln
- 2920 N Charlene Kelsy St
