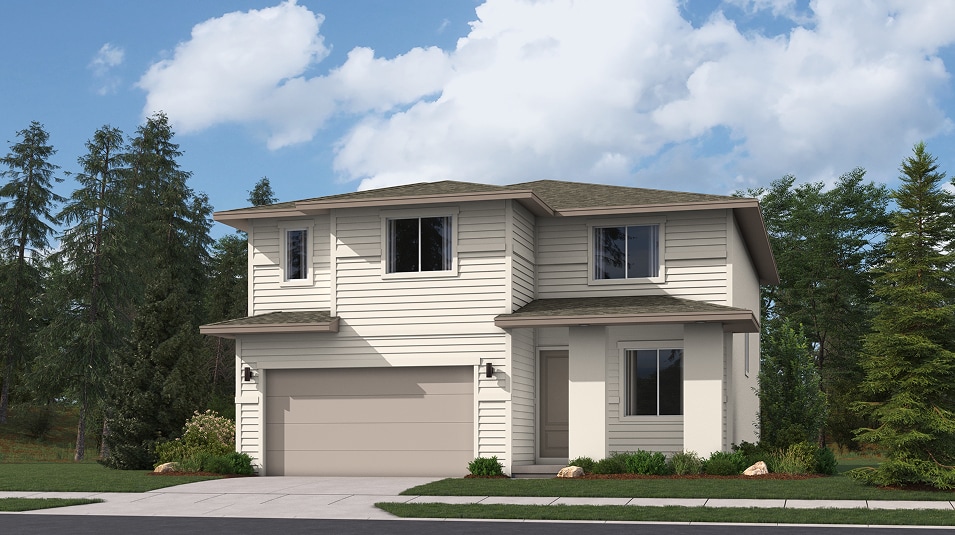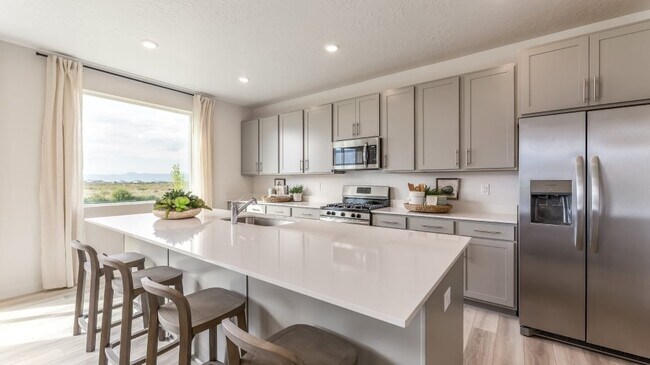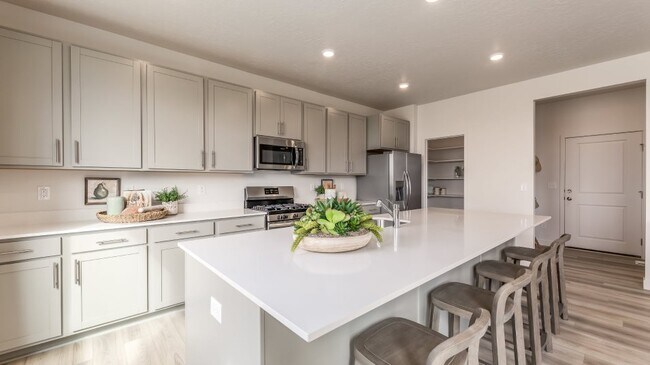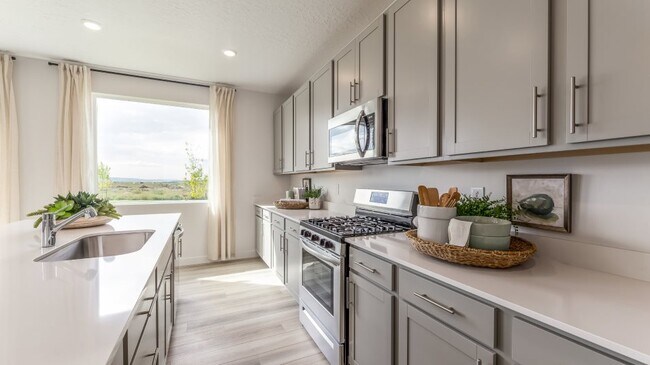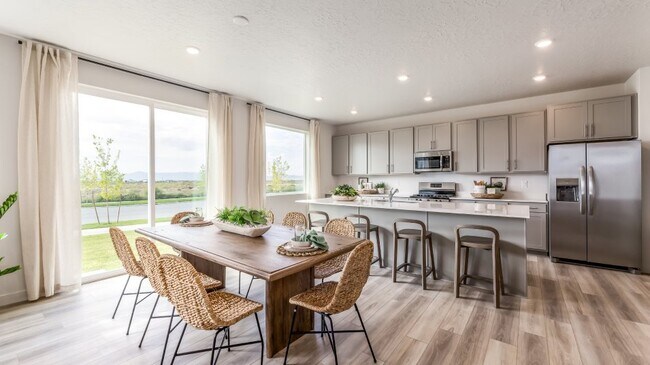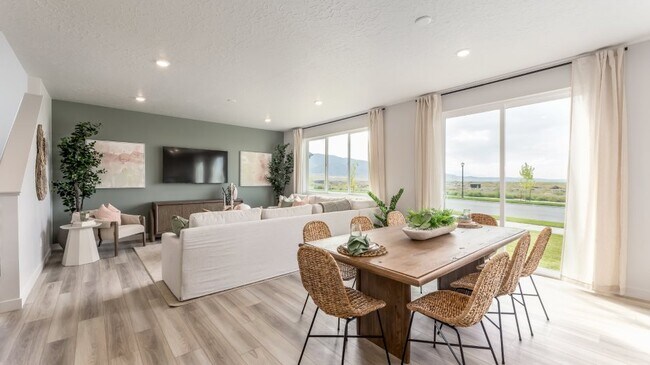
Last list price
Verified badge confirms data from builder
3272 N Gray Fox Ln Eagle Mountain, UT 84005
Parkway Fields - Villages
Mesa Plan
Total Views
8,318
4
Beds
2
Baths
2,482
Sq Ft
$209
Price per Sq Ft
Highlights
- New Construction
- Loft
- Hiking Trails
- Clubhouse
- Community Pool
- Living Room
About This Home
The first level of this two-story home is host to a generous open floorplan shared between the kitchen, dining room and family room, with access to the outdoor space through sliding glass doors. A pocket office is just off the kitchen. All four bedrooms are located upstairs, including the luxe owner’s suite which is comprised of a bedroom, en-suite bathroom and walk-in closet.
Home Details
Home Type
- Single Family
HOA Fees
- $26 Monthly HOA Fees
Parking
- 2 Car Garage
Taxes
- Special Tax
Home Design
- New Construction
Interior Spaces
- 2-Story Property
- Living Room
- Dining Room
- Loft
- Basement
Bedrooms and Bathrooms
- 4 Bedrooms
- 2 Full Bathrooms
Community Details
Overview
- Mountain Views Throughout Community
Amenities
- Clubhouse
Recreation
- Community Playground
- Community Pool
- Park
- Tot Lot
- Hiking Trails
- Trails
Matterport 3D Tour
Map
Move In Ready Homes with Mesa Plan
Other Move In Ready Homes in Parkway Fields - Villages
About the Builder
Since 1954, Lennar has built over one million new homes for families across America. They build in some of the nation’s most popular cities, and their communities cater to all lifestyles and family dynamics, whether you are a first-time or move-up buyer, multigenerational family, or Active Adult.
Nearby Homes
- Parkway Fields - Estates
- Parkway Fields - Villages
- Parkway Fields - Cottages
- Nest Haven at Eagle Village
- 2035 E Porcupine Dr Unit 4066
- Juniper at Harmony - Arbor Series
- Juniper at Harmony - Trails Series
- 1990 Hummingbird Dr Unit 4097
- Eagle Point
- 1817 E Juniper Dr Unit 102
- 4021 Major St
- 5155 N Old Cobble Way Unit 199
- 5209 N Old Cobble Way Unit 286
- 5225 N Old Cobble Way Unit 285
- 3446 N Gina St Unit 1209
- 4444 N Broadsword Ln Unit 127
- 4446 N Wizard Way Unit 114
- Sunset Flats - The Estates at Sunset Flats
- Rose Ranch
- 9734 N Eagle Cove Unit 107
