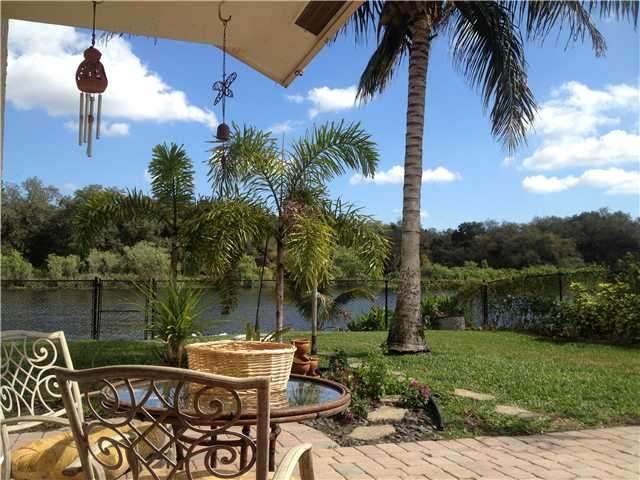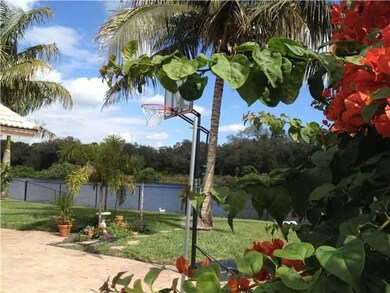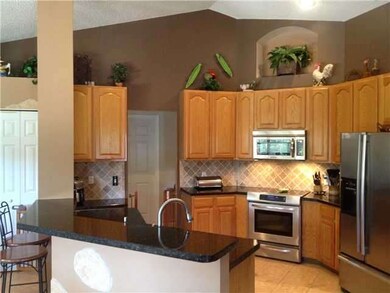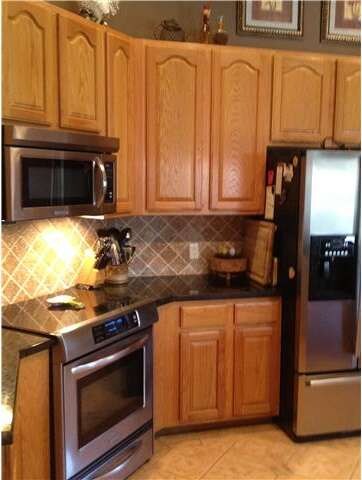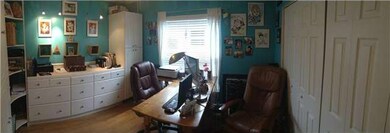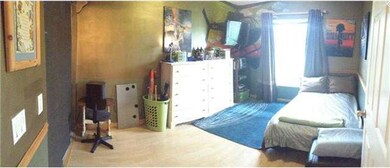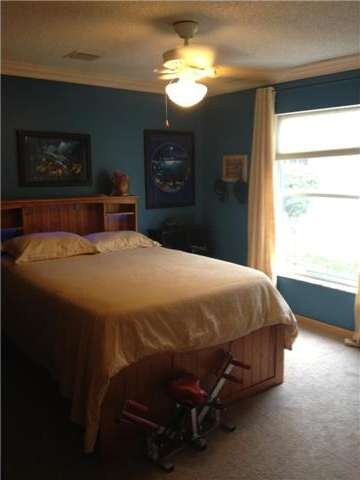
3272 Ridge Trace Davie, FL 33328
Forest Ridge NeighborhoodHighlights
- Lake Front
- Room in yard for a pool
- Porch
- Fox Trail Elementary School Rated A-
- Wood Flooring
- Built-In Features
About This Home
As of May 2018JUST REDUCED! DON'T WAIT! THIS HOME HAS THE MOST BREATHTAKING VIEWS OF THE NATURE PRESERVE AND LAKE. Beatifully maintained, WATERFRONT updated 4 Bedroom /3 Bath Home with 3 Car Garage, LOCATED ON THE RIDGE WITH "SPECTACULAR FOREVER VIEWS," Triple Split Fl oor Plan, Updated Gourment Kitchen with Granite Countertops & Stainless Steel Appliances. Designer Touches throughout,Lavishly Landscaped to Further Enjoy the Outdoor Escape. This home has so much to Offer your Buyer!
Last Buyer's Agent
Barry Rubin
Real Way Business Brokers Inc License #3004091
Home Details
Home Type
- Single Family
Est. Annual Taxes
- $5,594
Year Built
- Built in 2000
Lot Details
- 10,650 Sq Ft Lot
- Lake Front
- West Facing Home
- Fenced
HOA Fees
- $87 Monthly HOA Fees
Parking
- 3 Car Garage
- Paver Block
Property Views
- Lake
- Garden
Home Design
- Tile Roof
- Concrete Block And Stucco Construction
Interior Spaces
- 1-Story Property
- Built-In Features
- Ceiling Fan
- Entrance Foyer
- Family Room
- Laundry in Utility Room
Kitchen
- Built-In Self-Cleaning Oven
- Microwave
- Dishwasher
Flooring
- Wood
- Carpet
- Ceramic Tile
Bedrooms and Bathrooms
- 4 Bedrooms
- Split Bedroom Floorplan
- Walk-In Closet
- 3 Full Bathrooms
Outdoor Features
- Room in yard for a pool
- Porch
Schools
- Fox Trail Elementary School
- Indian Ridge Middle School
- Western High School
Utilities
- Central Heating and Cooling System
Listing and Financial Details
- Assessor Parcel Number 504120190330
Community Details
Overview
- Forest Ridge Single Famil,Ridge On Nob Hill Subdivision
- Mandatory home owners association
- The community has rules related to no recreational vehicles or boats
Recreation
- Community Pool
Ownership History
Purchase Details
Home Financials for this Owner
Home Financials are based on the most recent Mortgage that was taken out on this home.Purchase Details
Home Financials for this Owner
Home Financials are based on the most recent Mortgage that was taken out on this home.Purchase Details
Map
Similar Homes in the area
Home Values in the Area
Average Home Value in this Area
Purchase History
| Date | Type | Sale Price | Title Company |
|---|---|---|---|
| Warranty Deed | $545,000 | Attorney | |
| Warranty Deed | $480,000 | Attorney | |
| Warranty Deed | $248,900 | -- |
Mortgage History
| Date | Status | Loan Amount | Loan Type |
|---|---|---|---|
| Open | $100,000 | Credit Line Revolving | |
| Open | $459,000 | New Conventional | |
| Closed | $36,000 | Adjustable Rate Mortgage/ARM | |
| Previous Owner | $384,000 | New Conventional | |
| Previous Owner | $241,000 | Unknown | |
| Previous Owner | $100,000 | Credit Line Revolving | |
| Previous Owner | $314,400 | Balloon | |
| Previous Owner | $33,500 | Stand Alone Second | |
| Previous Owner | $240,000 | Unknown |
Property History
| Date | Event | Price | Change | Sq Ft Price |
|---|---|---|---|---|
| 05/11/2018 05/11/18 | Sold | $545,000 | -7.9% | $205 / Sq Ft |
| 04/11/2018 04/11/18 | Pending | -- | -- | -- |
| 11/28/2017 11/28/17 | For Sale | $592,000 | +23.3% | $222 / Sq Ft |
| 06/28/2013 06/28/13 | Sold | $480,000 | -2.0% | $180 / Sq Ft |
| 05/18/2013 05/18/13 | Pending | -- | -- | -- |
| 04/18/2013 04/18/13 | Price Changed | $489,999 | -2.0% | $184 / Sq Ft |
| 04/06/2013 04/06/13 | Price Changed | $499,999 | -4.8% | $188 / Sq Ft |
| 03/22/2013 03/22/13 | Price Changed | $524,999 | 0.0% | $197 / Sq Ft |
| 03/22/2013 03/22/13 | For Sale | $524,999 | +2.9% | $197 / Sq Ft |
| 03/12/2013 03/12/13 | Pending | -- | -- | -- |
| 02/26/2013 02/26/13 | Price Changed | $509,998 | -3.0% | $192 / Sq Ft |
| 02/06/2013 02/06/13 | For Sale | $525,998 | -- | $198 / Sq Ft |
Tax History
| Year | Tax Paid | Tax Assessment Tax Assessment Total Assessment is a certain percentage of the fair market value that is determined by local assessors to be the total taxable value of land and additions on the property. | Land | Improvement |
|---|---|---|---|---|
| 2025 | $8,028 | $416,080 | -- | -- |
| 2024 | $7,864 | $404,290 | -- | -- |
| 2023 | $7,864 | $394,850 | $0 | $0 |
| 2022 | $7,388 | $383,350 | $0 | $0 |
| 2021 | $7,159 | $372,190 | $0 | $0 |
| 2020 | $7,089 | $367,060 | $0 | $0 |
| 2019 | $6,878 | $358,810 | $0 | $0 |
| 2018 | $10,639 | $506,380 | $127,810 | $378,570 |
| 2017 | $10,466 | $495,290 | $0 | $0 |
| 2016 | $10,130 | $471,410 | $0 | $0 |
| 2015 | $9,969 | $449,430 | $0 | $0 |
| 2014 | $9,892 | $436,800 | $0 | $0 |
| 2013 | -- | $385,110 | $95,850 | $289,260 |
Source: MIAMI REALTORS® MLS
MLS Number: A1744980
APN: 50-41-20-19-0330
- 9682 Ridgecrest Ct
- 9805 W Tree Tops Ct
- 3435 Belmont Terrace
- 3004 Lake Point Place
- 10250 S Lake Vista Cir
- 9471 Oak Grove Cir
- 3562 Southern Orchard Rd W
- 3272 Beechberry Cir
- 2900 W Lake Vista Cir
- 10303 SW 26th St
- 2642 W Abiaca Cir
- 3469 Gulfstream Way
- 2772 Oakview Way
- 9334 Arborwood Cir
- 2719 Arrowwood Ct
- 3320 Maple Ln
- 9240 Oak Grove Cir
- 9248 Magnolia Ct
- 3747 Saratoga Ln
- 3432 Dovecote Meadow Ln
