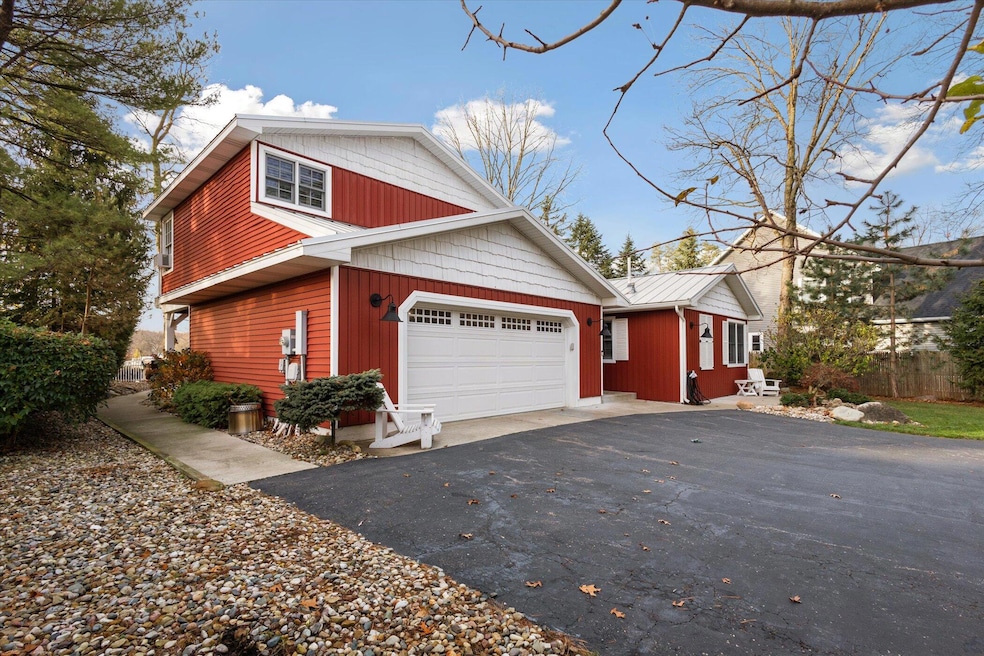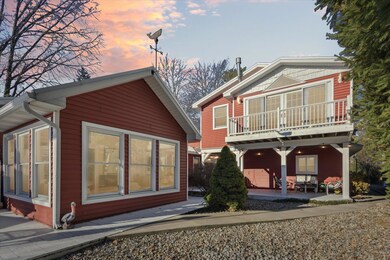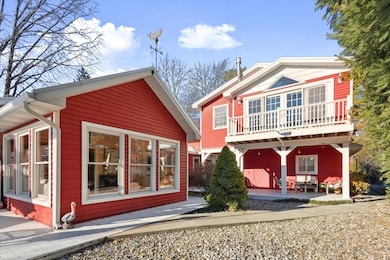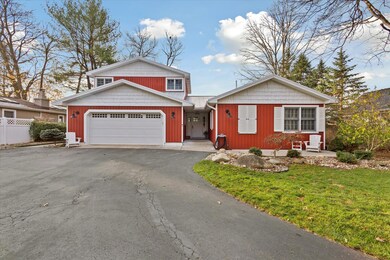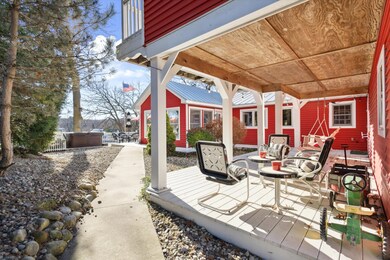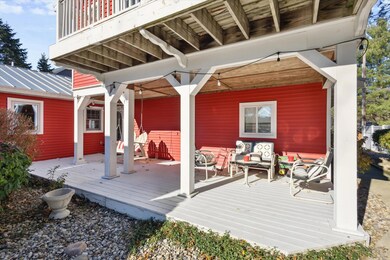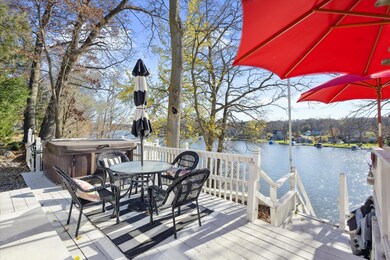
3272 Thorncrest Dr SE Grand Rapids, MI 49546
Forest Hills NeighborhoodHighlights
- Private Waterfront
- Spa
- Family Room with Fireplace
- Pine Ridge Elementary School Rated A
- Deck
- Traditional Architecture
About This Home
As of March 2025Come see this waterfront oasis on the Thornapple River in Cascade! Exclusive access to the all-sports river makes this property perfect for boating, fishing, and outdoor enthusiasts. Located on a tranquil street in the sought-after Forest Hills school district, this residence was rebuilt in 1997 with a focus on both functionality and capturing the stunning waterfront panoramas. The recently updated kitchen features modern amenities and chic finishes with custom counter tops, plenty of cabinet space and eye catching views of the water. Relax in the family room with the fireplace crackling or grab a book and take in nature from the sunroom while you read or enjoy your morning coffee. Three spacious bedrooms, two full bathrooms, and a convenient laundry room complete the main level with the opportunity to have a primary suite on both the main floor and second floor. Retreat to the private primary suite upstairs, where large windows and a private balcony invite you to take in the surroundings. The primary bathroom offers a luxurious spa-like experience. Outdoor living is a delight with three private decks offering unrivaled and private views of the river, perfect for entertaining or enjoying moments of serenity in nature. Additional features include a hot tub, extra storage space under the deck, almost indestructible commercial plank quality floors, and a negotiable shore station. The new owners will have security in knowing the newer metal roof has a transferrable warranty. The current owners have taken pride in maintenance and high quality in every update made. This home is conveniently located close to trails, local schools, shopping, and commuting roads. Embrace the ultimate riverfront lifestyle with this stunning home.
Home Details
Home Type
- Single Family
Est. Annual Taxes
- $5,735
Year Built
- Built in 1997
Lot Details
- 0.45 Acre Lot
- Lot Dimensions are 80x249
- Private Waterfront
- 80 Feet of Waterfront
- Decorative Fence
- Shrub
Parking
- 2 Car Attached Garage
- Garage Door Opener
Home Design
- Traditional Architecture
- Metal Roof
- Vinyl Siding
Interior Spaces
- 2,324 Sq Ft Home
- 2-Story Property
- Ceiling Fan
- Gas Log Fireplace
- Insulated Windows
- Family Room with Fireplace
- 2 Fireplaces
- Water Views
- Basement
- Crawl Space
Kitchen
- Eat-In Kitchen
- Oven
- Range
- Microwave
- Dishwasher
- Snack Bar or Counter
- Disposal
Flooring
- Carpet
- Tile
Bedrooms and Bathrooms
- 4 Bedrooms | 3 Main Level Bedrooms
- En-Suite Bathroom
- 3 Full Bathrooms
Laundry
- Laundry Room
- Laundry on main level
- Dryer
- Washer
Outdoor Features
- Spa
- Water Access
- Deck
- Porch
Schools
- Pine Ridge Elementary School
- Central Middle School
Utilities
- Forced Air Heating and Cooling System
- Heating System Uses Natural Gas
- Natural Gas Water Heater
- Septic System
Listing and Financial Details
- Home warranty included in the sale of the property
Ownership History
Purchase Details
Home Financials for this Owner
Home Financials are based on the most recent Mortgage that was taken out on this home.Purchase Details
Map
Similar Homes in Grand Rapids, MI
Home Values in the Area
Average Home Value in this Area
Purchase History
| Date | Type | Sale Price | Title Company |
|---|---|---|---|
| Warranty Deed | $809,500 | Lighthouse Title | |
| Warranty Deed | $102,000 | -- |
Mortgage History
| Date | Status | Loan Amount | Loan Type |
|---|---|---|---|
| Open | $769,025 | New Conventional | |
| Previous Owner | $285,975 | New Conventional | |
| Previous Owner | $265,000 | New Conventional | |
| Previous Owner | $271,200 | Unknown | |
| Previous Owner | $85,000 | Credit Line Revolving | |
| Previous Owner | $60,000 | Credit Line Revolving | |
| Previous Owner | $223,000 | Unknown |
Property History
| Date | Event | Price | Change | Sq Ft Price |
|---|---|---|---|---|
| 03/03/2025 03/03/25 | Sold | $809,500 | -4.8% | $348 / Sq Ft |
| 02/02/2025 02/02/25 | Pending | -- | -- | -- |
| 11/14/2024 11/14/24 | For Sale | $850,000 | -- | $366 / Sq Ft |
Tax History
| Year | Tax Paid | Tax Assessment Tax Assessment Total Assessment is a certain percentage of the fair market value that is determined by local assessors to be the total taxable value of land and additions on the property. | Land | Improvement |
|---|---|---|---|---|
| 2024 | $3,699 | $267,600 | $0 | $0 |
| 2023 | $5,509 | $211,400 | $0 | $0 |
| 2022 | $5,342 | $193,000 | $0 | $0 |
| 2021 | $5,220 | $183,900 | $0 | $0 |
| 2020 | $3,302 | $169,600 | $0 | $0 |
| 2019 | $4,885 | $166,400 | $0 | $0 |
| 2018 | $4,718 | $174,400 | $0 | $0 |
| 2017 | $4,698 | $158,200 | $0 | $0 |
| 2016 | $4,534 | $148,800 | $0 | $0 |
| 2015 | -- | $148,800 | $0 | $0 |
| 2013 | -- | $134,600 | $0 | $0 |
Source: Southwestern Michigan Association of REALTORS®
MLS Number: 24059370
APN: 41-19-16-401-008
- 3294 Thorncrest Dr SE
- 7044 Cascade Rd SE
- 7174 Cascade Rd SE
- 7269 Thorncrest Dr SE
- 6545 Brookhills Ct SE
- 7325 Sheffield Dr SE
- 6774 Woodbrook Dr SE
- 7414 Thorncrest Dr SE
- 3411 Brookpoint Dr SE
- 2769 Thornapple River Dr SE
- 3290 Hidden Hills Ct SE
- 6501 Woodbrook Dr SE
- 7518 Sheffield Dr SE
- 7563 Aspenwood Dr SE
- 6396 Lamppost Cir SE Unit 1
- 6348 Greenway Dr SE Unit 62
- 7359 Cascade Woods Dr SE
- 6387 Wainscot Dr SE Unit 102
- 7320 Whispering Ridge St SE
- 6348 Lamppost Cir SE
