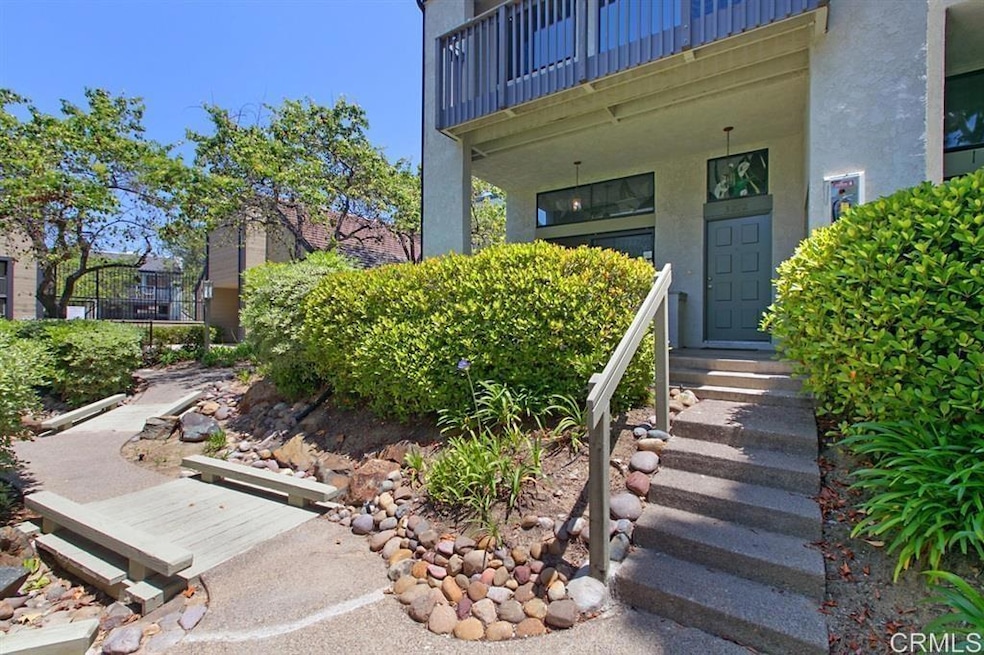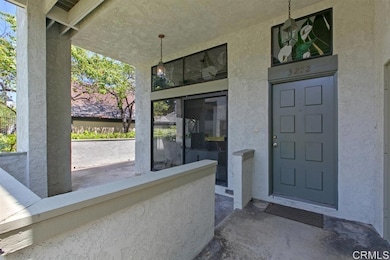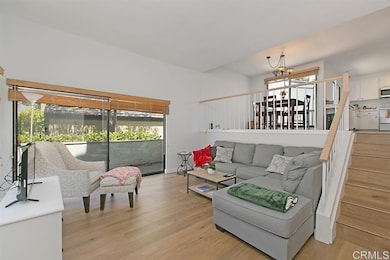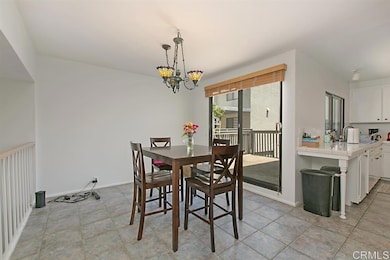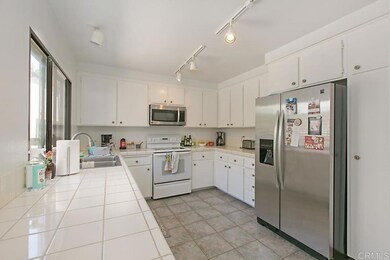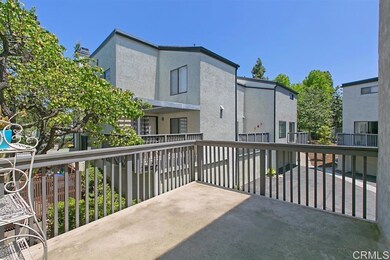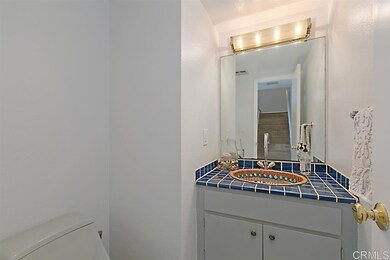3272 Via Alicante La Jolla, CA 92037
La Jolla Village NeighborhoodHighlights
- Heated In Ground Pool
- Primary Bedroom Suite
- Updated Kitchen
- Torrey Pines Elementary School Rated A
- View of Trees or Woods
- 6.66 Acre Lot
About This Home
Discover 3272 Via Alicante, a bright Unfurnished 3-bedroom, 2.5-bathroom tri-level corner unit perched on a scenic knoll. This modern home features an open kitchen with stainless steel refrigerator, oversized windows, stained glass and laminate wood-like flooring throughout. Enjoy three private patios and direct access to a two-car garage, complete with washer, dryer. Adjacent to a community clubhouse, indulge in a heated pool, spa, and recreational amenities. The primary ensuite bath and half bath are adorned with decorative tiles. Located near shopping, dining, and the UCSD campus, with easy access to the Trolley and just eight minutes to the beach, this Rental offers a perfect blend of convenience and style in La Jolla.
Condo Details
Home Type
- Condominium
Est. Annual Taxes
- $3,561
Year Built
- Built in 1975 | Remodeled
Lot Details
- End Unit
- 1 Common Wall
- South Facing Home
- Landscaped
- Density is 21-25 Units/Acre
Parking
- 2 Car Direct Access Garage
- Parking Available
- Rear-Facing Garage
- Side by Side Parking
- Two Garage Doors
- Garage Door Opener
- Driveway
- On-Street Parking
- Parking Permit Required
- Controlled Entrance
Property Views
- Woods
- Pool
- Neighborhood
Home Design
- Contemporary Architecture
- Split Level Home
- Shingle Roof
- Composition Roof
Interior Spaces
- 1,446 Sq Ft Home
- 3-Story Property
- Open Floorplan
- High Ceiling
- Skylights
- Track Lighting
- Plantation Shutters
- Blinds
- Stained Glass
- Window Screens
- Sliding Doors
- Entrance Foyer
- Great Room
- Living Room with Attached Deck
- Dining Room
Kitchen
- Updated Kitchen
- Breakfast Bar
- Butlers Pantry
- Electric Oven
- Electric Cooktop
- Range Hood
- Dishwasher
- Tile Countertops
- Disposal
Flooring
- Laminate
- Tile
Bedrooms and Bathrooms
- 3 Bedrooms
- All Upper Level Bedrooms
- Primary Bedroom Suite
- Upgraded Bathroom
- Tile Bathroom Countertop
- Low Flow Toliet
- Bathtub with Shower
- Walk-in Shower
- Low Flow Shower
- Exhaust Fan In Bathroom
Laundry
- Laundry Room
- Laundry in Garage
- Dryer
- Washer
Home Security
- Home Security System
- Security Lights
Pool
- Heated In Ground Pool
- Heated Spa
- In Ground Spa
- Gunite Pool
Outdoor Features
- Balcony
- Patio
- Exterior Lighting
- Rain Gutters
- Wrap Around Porch
Location
- Property is near a clubhouse
- Property is near a park
- Property is near public transit
Utilities
- Zoned Heating
- Radiant Heating System
- Wall Furnace
- Vented Exhaust Fan
- Electric Water Heater
- Cable TV Available
Listing and Financial Details
- Security Deposit $4,650
- Rent includes pool, trash collection, water, sewer
- Available 7/15/25
- Legal Lot and Block 08118 / /11
- Tax Tract Number 83
- Assessor Parcel Number 3442800545
- Seller Considering Concessions
Community Details
Overview
- Property has a Home Owners Association
- 125 Units
- The Woodlands La Jolla Association, Phone Number (858) 630-1700
- A.R.K. Property Mgmt. HOA
- The Woodlands
Recreation
- Community Pool
- Park
- Dog Park
- Bike Trail
Security
- Storm Windows
- Carbon Monoxide Detectors
- Fire and Smoke Detector
- Firewall
Map
Source: California Regional Multiple Listing Service (CRMLS)
MLS Number: NDP2504988
APN: 344-280-05-45
- 8585 Via Mallorca Unit 20
- 8585 Via Mallorca Unit 6
- 8585 Via Mallorca Unit 11
- 8585 Via Mallorca Unit 1
- 8585 Via Mallorca Unit 32
- 8450 Via Sonoma Unit 103
- 3205 Via Alicante Unit 11
- 8461 Via Mallorca Unit 23
- 8431 Via Mallorca Unit 102
- 8437 Via Mallorca Unit 84
- 8460 Via Mallorca
- 8640 Via Mallorca Unit B
- 8536 Via Mallorca Unit B
- 3330 Caminito Eastbluff Unit 150
- 8644 Via Mallorca Unit F
- 8515 Villa la Jolla Dr Unit C
- 3319 Caminito Eastbluff Unit 181
- 3976 Caminito Silvela
- 8503 Villa la Jolla Dr Unit B
- 8356 Via Sonoma Unit D
