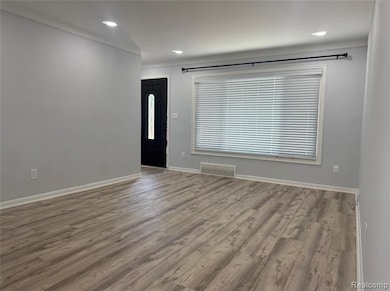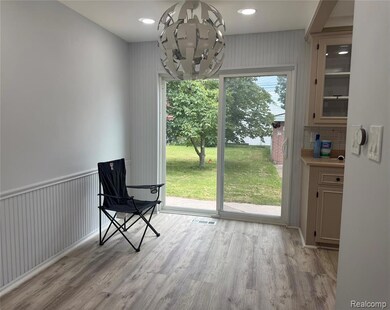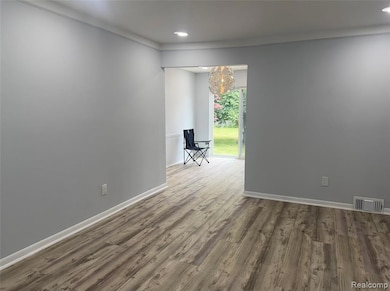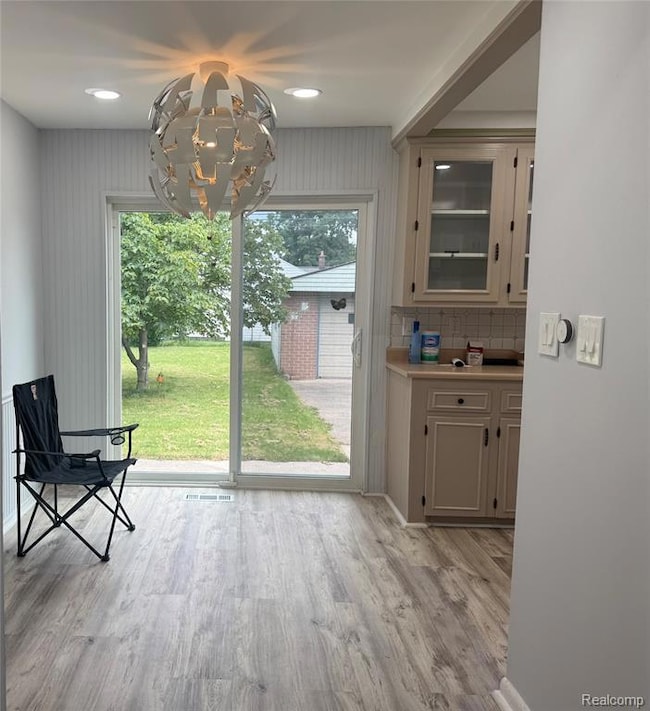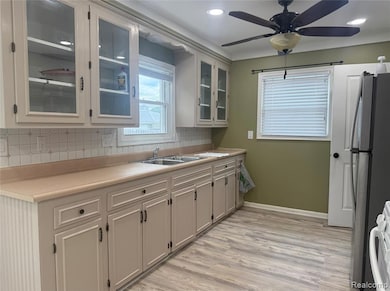32720 Grandview Ave Westland, MI 48186
Highlights
- Ranch Style House
- 2 Car Detached Garage
- Forced Air Heating System
- No HOA
About This Home
Very clean 3 bedroom house ready to move in same day ,best area in Westland very nice and quiet neighbourhood .newly updated kitchen,new paint,big living room ,dinning room and very good sized 3 bedrooms.huge beautiful back yard with two car garage.looking for a clean home in a great quiet neighbourhood close to all shopping centers and schools don't look more come see this updated house and make it you new home for your family. All appliances included
Home Details
Home Type
- Single Family
Est. Annual Taxes
- $2,030
Year Built
- Built in 1957 | Remodeled in 2025
Lot Details
- 6,098 Sq Ft Lot
- Lot Dimensions are 52x119
Parking
- 2 Car Detached Garage
Home Design
- 1,000 Sq Ft Home
- Ranch Style House
- Brick Exterior Construction
- Wood Foundation
- Stone Foundation
- Poured Concrete
Kitchen
- Free-Standing Gas Oven
- Microwave
- Disposal
Bedrooms and Bathrooms
- 3 Bedrooms
- 1 Full Bathroom
Laundry
- Dryer
- Washer
Location
- Ground Level
Utilities
- Forced Air Heating System
- Heating System Uses Natural Gas
- Sewer in Street
Additional Features
- Partially Finished Basement
Community Details
- No Home Owners Association
- Birch Hill Park Sub 2 Subdivision
Listing and Financial Details
- Security Deposit $2,625
- 12 Month Lease Term
- Assessor Parcel Number 56065030739002
Map
Source: Realcomp
MLS Number: 20251014130
APN: 56-065-03-0739-002
- 32532 Steinhauer St
- 32732 Glen St
- 32721 Glen St
- 1330 Rahn St
- 32200 Grandview Ave
- 32303 Glen St
- 32120 Glen St
- 32154 Melton St
- 33625 Fairchild St
- 33681 Union Ct
- 00000 Cherry Hill Rd
- 33945 Birchwood St
- 711 S Hawthorne St
- 34060 Avondale St
- 1470 Elias St
- 1908 Alanson St
- 33855 Cherry Hill Rd
- 31710 Leona St
- 33647 Kathryn St
- 1682 Beatrice St


