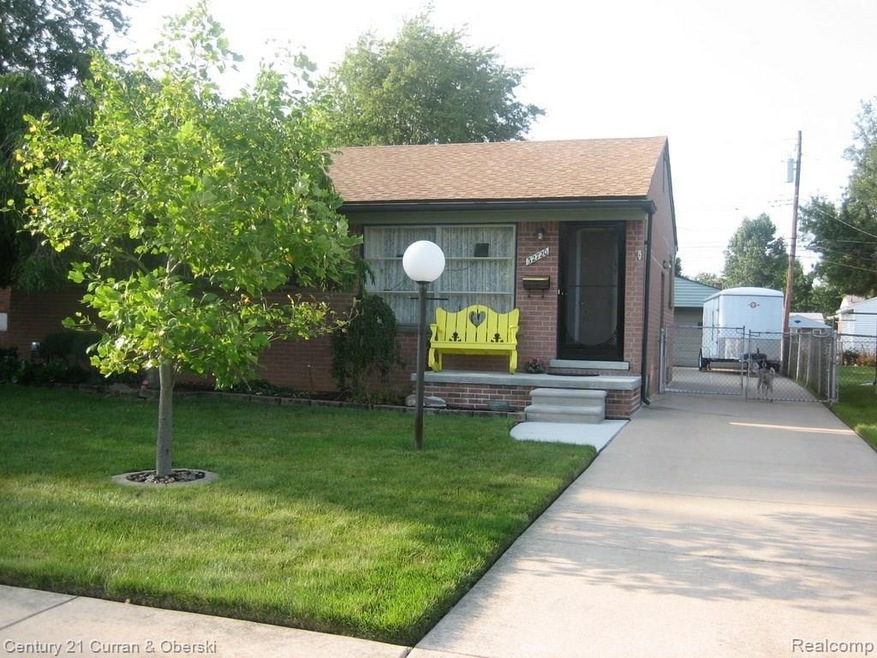
$112,500
- 2 Beds
- 1 Bath
- 834 Sq Ft
- 32004 Cheboygan Ct
- Westland, MI
Cute ranch close to everything in a family friendly neighborhood. Walking distance to large park. Stop renting and own your home with our buyer friendly land contract terms. Appliances being added to property
Michael Cowper Braven Enterprises LLC
