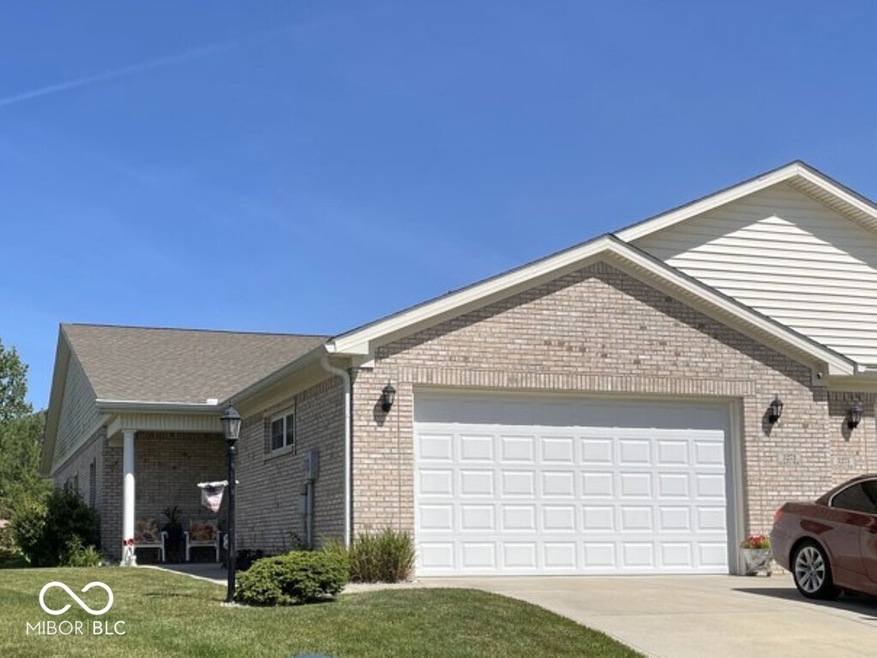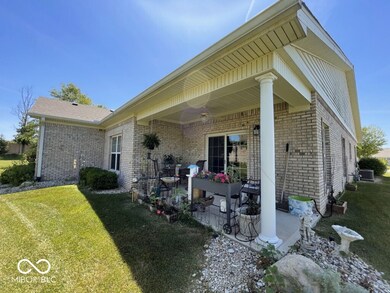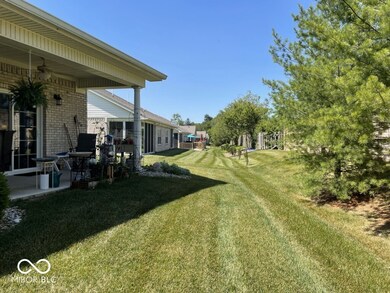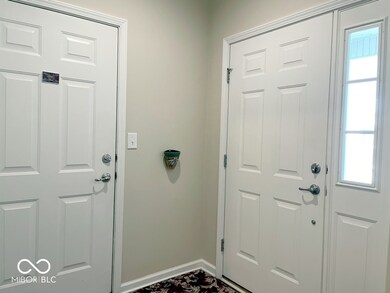
3273 Lukes Way Greenwood, IN 46143
Highlights
- Clubhouse
- Ranch Style House
- Thermal Windows
- Sugar Grove Elementary School Rated A
- Covered patio or porch
- 2 Car Attached Garage
About This Home
As of August 2024Welcome Home. This perfectly blended home pairs elegance with functional living. Immaculate condo in move-in-ready condition. Open floor plan with lots of upgrades. Nice sized Family Room, open to the formal dining area Which opens to the large kitchen. Kitchen boasts an island, with tons of beautiful cabinets with crown moulding, counter space galore, stainless steel appliances, canned lighting and luxury flooring. Large Primary Suite with huge walk-in closet. Primary Bath has a large vanity with two sinks, a walk-in shower, linen closet and more. Second Room has a large double closet and is separated from the primary. Huge Laundry Room with even more storage, counters for folding laundry and sink. All window coverings stay. All appliances stay. ENERGY STAR High efficiency gas furnace. Oversized finished two car garage with pull-down attic storage. Covered front and back porch. Great location with lots of privacy. This home needs nothing but you!
Last Agent to Sell the Property
The Modglin Group Brokerage Email: dongurunian13@comcast.net License #RB14050188 Listed on: 06/20/2024
Property Details
Home Type
- Condominium
Est. Annual Taxes
- $2,682
Year Built
- Built in 2013 | Remodeled
HOA Fees
- $215 Monthly HOA Fees
Parking
- 2 Car Attached Garage
Home Design
- Ranch Style House
- Brick Exterior Construction
- Slab Foundation
Interior Spaces
- 1,694 Sq Ft Home
- Woodwork
- Paddle Fans
- Thermal Windows
- Window Screens
- Entrance Foyer
- Pull Down Stairs to Attic
Kitchen
- Electric Oven
- Built-In Microwave
- Dishwasher
- Kitchen Island
- Disposal
Bedrooms and Bathrooms
- 2 Bedrooms
- Walk-In Closet
- 2 Full Bathrooms
- Dual Vanity Sinks in Primary Bathroom
Laundry
- Laundry Room
- Laundry on main level
Home Security
Schools
- Center Grove High School
Utilities
- Heating System Uses Gas
- Electric Water Heater
Additional Features
- Handicap Accessible
- Covered patio or porch
- 1 Common Wall
Listing and Financial Details
- Tax Lot 21
- Assessor Parcel Number 410402011032000041
- Seller Concessions Not Offered
Community Details
Overview
- Association fees include home owners, clubhouse, insurance, lawncare, ground maintenance, maintenance, snow removal
- Association Phone (765) 742-6390
- Shepherds Grove Subdivision
- Property managed by Main Street Management
- The community has rules related to covenants, conditions, and restrictions
Additional Features
- Clubhouse
- Storm Windows
Ownership History
Purchase Details
Home Financials for this Owner
Home Financials are based on the most recent Mortgage that was taken out on this home.Purchase Details
Home Financials for this Owner
Home Financials are based on the most recent Mortgage that was taken out on this home.Purchase Details
Home Financials for this Owner
Home Financials are based on the most recent Mortgage that was taken out on this home.Purchase Details
Home Financials for this Owner
Home Financials are based on the most recent Mortgage that was taken out on this home.Purchase Details
Similar Homes in Greenwood, IN
Home Values in the Area
Average Home Value in this Area
Purchase History
| Date | Type | Sale Price | Title Company |
|---|---|---|---|
| Warranty Deed | $316,000 | Chicago Title | |
| Warranty Deed | $270,630 | None Listed On Document | |
| Warranty Deed | -- | None Available | |
| Warranty Deed | -- | Chicago Title Company Llc | |
| Deed | $230,000 | -- |
Mortgage History
| Date | Status | Loan Amount | Loan Type |
|---|---|---|---|
| Open | $213,000 | New Conventional | |
| Previous Owner | $111,000 | Adjustable Rate Mortgage/ARM | |
| Previous Owner | $25,000 | Credit Line Revolving |
Property History
| Date | Event | Price | Change | Sq Ft Price |
|---|---|---|---|---|
| 08/26/2024 08/26/24 | Sold | $316,000 | -1.6% | $187 / Sq Ft |
| 07/20/2024 07/20/24 | Pending | -- | -- | -- |
| 07/14/2024 07/14/24 | Price Changed | $321,123 | -2.7% | $190 / Sq Ft |
| 06/20/2024 06/20/24 | For Sale | $329,900 | +18.2% | $195 / Sq Ft |
| 04/13/2023 04/13/23 | Sold | $279,000 | -3.5% | $165 / Sq Ft |
| 04/05/2023 04/05/23 | Pending | -- | -- | -- |
| 03/31/2023 03/31/23 | For Sale | $289,000 | +37.0% | $171 / Sq Ft |
| 06/26/2017 06/26/17 | Sold | $211,000 | -1.8% | $128 / Sq Ft |
| 05/22/2017 05/22/17 | Pending | -- | -- | -- |
| 11/08/2016 11/08/16 | For Sale | $214,900 | +1.8% | $130 / Sq Ft |
| 09/30/2016 09/30/16 | Off Market | $211,000 | -- | -- |
| 08/05/2016 08/05/16 | Price Changed | $214,900 | -0.9% | $130 / Sq Ft |
| 12/07/2015 12/07/15 | For Sale | $216,900 | +3.3% | $132 / Sq Ft |
| 10/03/2014 10/03/14 | Sold | $209,900 | 0.0% | $127 / Sq Ft |
| 08/12/2014 08/12/14 | Pending | -- | -- | -- |
| 07/24/2014 07/24/14 | Price Changed | $209,900 | -4.3% | $127 / Sq Ft |
| 06/27/2014 06/27/14 | Price Changed | $219,400 | 0.0% | $133 / Sq Ft |
| 02/12/2014 02/12/14 | Price Changed | $219,424 | +4.6% | $133 / Sq Ft |
| 08/29/2013 08/29/13 | For Sale | $209,733 | -- | $127 / Sq Ft |
Tax History Compared to Growth
Tax History
| Year | Tax Paid | Tax Assessment Tax Assessment Total Assessment is a certain percentage of the fair market value that is determined by local assessors to be the total taxable value of land and additions on the property. | Land | Improvement |
|---|---|---|---|---|
| 2024 | $2,741 | $274,100 | $57,000 | $217,100 |
| 2023 | $2,682 | $268,200 | $57,000 | $211,200 |
| 2022 | $2,606 | $260,600 | $57,000 | $203,600 |
| 2021 | $2,177 | $217,700 | $43,700 | $174,000 |
| 2020 | $2,089 | $208,900 | $43,700 | $165,200 |
| 2019 | $2,040 | $204,000 | $43,700 | $160,300 |
| 2018 | $2,016 | $201,600 | $43,700 | $157,900 |
| 2017 | $2,011 | $201,100 | $43,700 | $157,400 |
| 2016 | $1,526 | $192,700 | $37,000 | $155,700 |
| 2014 | $1,553 | $164,500 | $37,000 | $127,500 |
Agents Affiliated with this Home
-
Donald Gurunian

Seller's Agent in 2024
Donald Gurunian
The Modglin Group
(317) 657-7844
2 in this area
15 Total Sales
-
Ron Rose

Buyer's Agent in 2024
Ron Rose
Indiana Realty Pros, Inc.
(317) 752-5304
69 in this area
242 Total Sales
-
Richard Boals

Seller's Agent in 2023
Richard Boals
F.C. Tucker Company
(317) 271-1700
1 in this area
108 Total Sales
-
M
Buyer's Agent in 2023
Michael Gale
Dropped Members
-
Tracy Leininger
T
Buyer's Agent in 2017
Tracy Leininger
D. Braun & Company
(317) 332-5043
12 Total Sales
Map
Source: MIBOR Broker Listing Cooperative®
MLS Number: 21984336
APN: 41-04-02-011-032.000-041
- 793 Shepherds Way
- 3354 Johns Way
- 3368 Johns Way
- 3110 W Smith Valley Rd
- 3610 Eagle Emblem Ct
- 1014 Massey Ct
- 1079 Old Eagle Way
- 477 S Restin Rd
- 4044 Roamin Dr
- 360 Hope Ct
- 3898 Chelsea Terrace
- 1501 Willshire Dr
- 386 White Oak Ln
- 1502 Heron Ridge Blvd
- 3608 Olive Branch Rd
- 3815 Harrison Crossing Ln
- 31 N Restin Rd
- 3015 Olive Branch Rd
- 3005 Olive Branch Rd
- 1033 Ridgevine Rd






