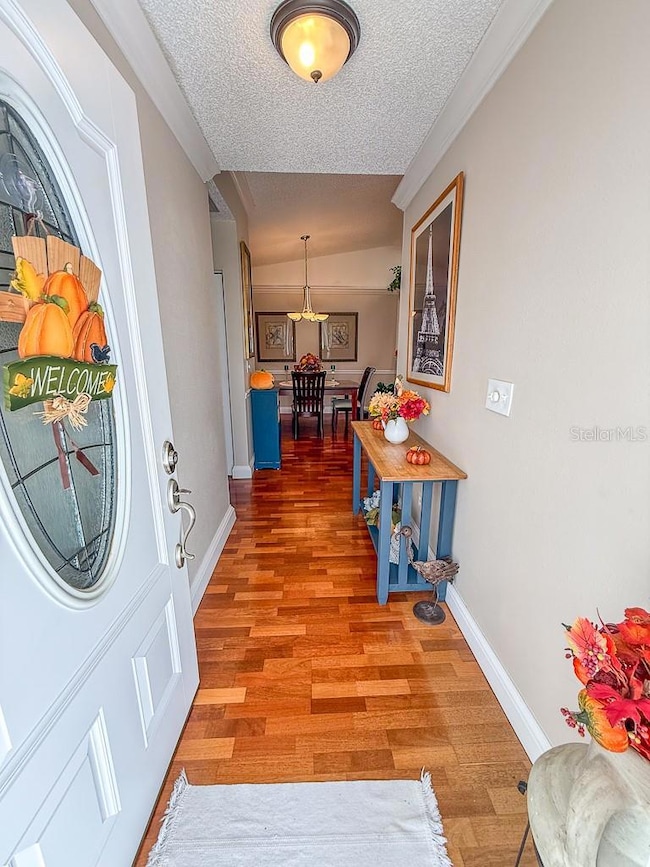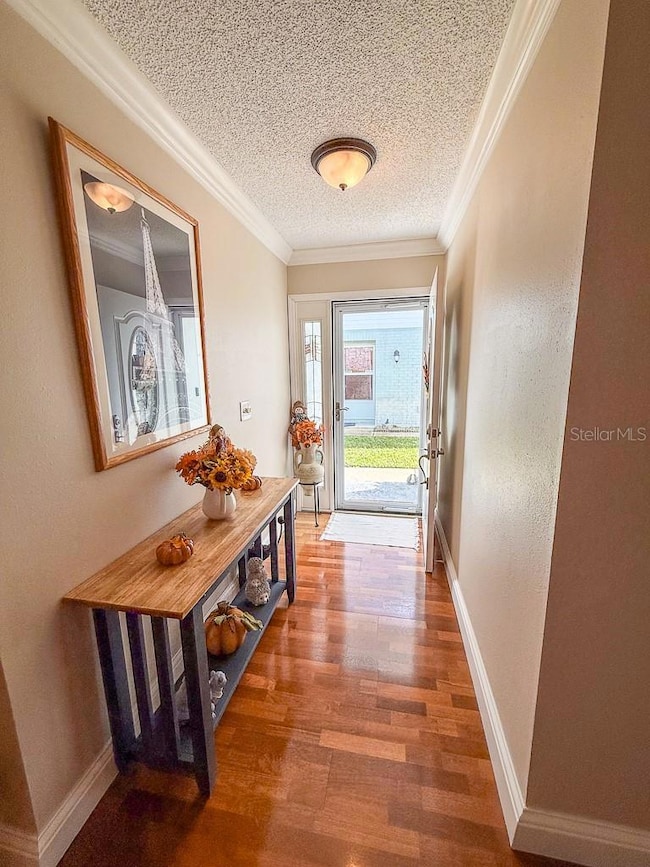3273 Mcmath Dr Palm Harbor, FL 34684
Estimated payment $2,462/month
Highlights
- Golf Course Community
- Open Floorplan
- Cathedral Ceiling
- Active Adult
- Clubhouse
- Ranch Style House
About This Home
Under contract-accepting backup offers. 2 Bedroom, 2 Bath, 2 Car Garage End-Unit Villa in 55+ Highland Lakes Community! Welcome to this charming and beautifully updated villa offering exceptional curb appeal, modern updates, and a thoughtful blend of comfort and style. This bright, open home features vaulted ceilings, skylights, and a lockable storm door that brings in natural light while adding security. Updates include the electrical panel, roof and solar tube skylights (2014), water heater, water softener, windows and doors, lanai roof 2019, garage door opener, washer, dryer, and more! The stunning updated kitchen is a showstopper with solid wood cabinetry featuring 42” uppers, elegant glass-front accents (with optional wood inserts), a built-in wine rack, Silestone countertops, stainless steel appliances, undermount sink with high-mount faucet, can lighting, a skytube skylight, and a pass-through window to the dining area—perfect for entertaining! The spacious living and dining area offers rich hardwood cherry floors, crown molding with designer lighting, plant shelves, and custom architectural details that add warmth and character. The primary bedroom is generously sized, featuring hardwood floors, a walk-in closet, and an updated ensuite bath with a solid wood vanity topped with granite, modern lighting, framed mirror, newer toilet, and a glass-enclosed shower with elegant tile and decorative accents. The guest bedroom offers ample space with dual closets, one currently used as a convenient home office area, while the guest bath includes a solid wood vanity with granite counter, designer mirror, modern lighting, and crown molding. Enjoy year-round living in the glass-enclosed Florida room, expanding your space and opening to a rear pavered patio ideal for outdoor cooking, dining, or relaxing in privacy. Additional features include an indoor laundry closet with cabinetry, a renovated garage with pull-down attic access, and abundant storage throughout. Located in the desirable Highland Lakes 55+ community, this home welcomes one pet and offers low-maintenance living with fees covering lawn care, sprinklers, and irrigation water. Basic cable and internet (with two boxes) are available for just $16! Highland Lakes includes the following: Unlimited free golf on our three 9-hole executive golf courses named red, white, and blue. Outdoor clubhouse activities include tennis, pickleball, Bocce, shuffleboard courts, olympic size geothermal heated pool, and spa. The clubhouse has a library, kitchen, gathering room, cards and games, billiards, arts and crafts including woodworking, ceramics, painting, stained glass working, and more. Social activities include almost 100 clubs or groups, activities committee, casual parties, large dinner/dances, shows, and Saturday breakfasts. The rustic lakeside Lodge has a large multi-purpose room with beautiful hardwood floors, stone fireplace, a service kitchen, a panoramic view of Lake Tarpon, geothermal-heated pool and pool deck, a nearby certified butterfly garden, patio, picnic tables and grills as well as a horseshoe pitching pit. RV and boat parking in the RV/Boat Lot is included in the fees. Lake Tarpon is accessible via the boat ramp and there are two pontoon boats available for resident use/activities. This is a great Palm Harbor location served by top schools and is conveniently located near Tampa, St. Petersburg, Tampa International Airport, sporting events, beaches, medical centers, theaters, shopping, dining, and more!
Listing Agent
CHARLES RUTENBERG REALTY INC Brokerage Phone: 866-580-6402 License #3282791 Listed on: 10/22/2025

Home Details
Home Type
- Single Family
Est. Annual Taxes
- $1,883
Year Built
- Built in 1983
Lot Details
- 3,855 Sq Ft Lot
- South Facing Home
- Mature Landscaping
- Level Lot
- Metered Sprinkler System
- Landscaped with Trees
- Property is zoned RPD-7.5
HOA Fees
Parking
- 2 Car Attached Garage
- Garage Door Opener
- Driveway
Home Design
- Ranch Style House
- Villa
- Slab Foundation
- Shingle Roof
- Block Exterior
- Stucco
Interior Spaces
- 1,332 Sq Ft Home
- Open Floorplan
- Crown Molding
- Cathedral Ceiling
- Ceiling Fan
- Skylights
- Fireplace
- Double Pane Windows
- Blinds
- Sliding Doors
- Entrance Foyer
- Combination Dining and Living Room
- Sun or Florida Room
- Inside Utility
- Fire and Smoke Detector
- Attic
Kitchen
- Eat-In Kitchen
- Range
- Dishwasher
- Stone Countertops
- Disposal
Flooring
- Wood
- Ceramic Tile
Bedrooms and Bathrooms
- 2 Bedrooms
- Split Bedroom Floorplan
- Walk-In Closet
- 2 Full Bathrooms
- Bathtub with Shower
- Shower Only
Laundry
- Laundry closet
- Dryer
- Washer
Eco-Friendly Details
- Energy-Efficient Windows
Outdoor Features
- Enclosed Patio or Porch
- Rain Gutters
Schools
- Highland Lakes Elementary School
- Carwise Middle School
- Palm Harbor Univ High School
Utilities
- Central Heating and Cooling System
- Thermostat
- Underground Utilities
- Water Filtration System
- Electric Water Heater
- Water Softener
- Cable TV Available
Listing and Financial Details
- Visit Down Payment Resource Website
- Legal Lot and Block 104 / 104
- Assessor Parcel Number 05-28-16-38906-000-1040
Community Details
Overview
- Active Adult
- Association fees include cable TV, pool, internet, ground maintenance, recreational facilities
- Duplex Village Ii/ Natalie Coser Association, Phone Number (727) 415-3853
- Highland Lakes Association, Phone Number (727) 784-1402
- Highland Lakes Subdivision
- Association Owns Recreation Facilities
- The community has rules related to deed restrictions
Amenities
- Clubhouse
Recreation
- Golf Course Community
- Tennis Courts
- Pickleball Courts
- Recreation Facilities
- Shuffleboard Court
- Community Pool
- Community Spa
Map
Home Values in the Area
Average Home Value in this Area
Tax History
| Year | Tax Paid | Tax Assessment Tax Assessment Total Assessment is a certain percentage of the fair market value that is determined by local assessors to be the total taxable value of land and additions on the property. | Land | Improvement |
|---|---|---|---|---|
| 2025 | $1,962 | $148,874 | -- | -- |
| 2024 | $1,918 | $144,678 | -- | -- |
| 2023 | $1,918 | $140,464 | $0 | $0 |
| 2022 | $1,850 | $136,373 | $0 | $0 |
| 2021 | $1,853 | $132,401 | $0 | $0 |
| 2020 | $1,842 | $130,573 | $0 | $0 |
| 2019 | $1,804 | $127,637 | $0 | $0 |
| 2018 | $1,773 | $125,257 | $0 | $0 |
| 2017 | $1,751 | $122,681 | $0 | $0 |
| 2016 | $1,730 | $120,158 | $0 | $0 |
| 2015 | $1,710 | $119,323 | $0 | $0 |
| 2014 | $1,668 | $116,895 | $0 | $0 |
Property History
| Date | Event | Price | List to Sale | Price per Sq Ft | Prior Sale |
|---|---|---|---|---|---|
| 01/08/2026 01/08/26 | Pending | -- | -- | -- | |
| 12/08/2025 12/08/25 | Price Changed | $378,000 | 0.0% | $284 / Sq Ft | |
| 12/08/2025 12/08/25 | For Sale | $378,000 | -4.3% | $284 / Sq Ft | |
| 11/20/2025 11/20/25 | Pending | -- | -- | -- | |
| 10/22/2025 10/22/25 | For Sale | $394,900 | +188.2% | $296 / Sq Ft | |
| 08/17/2018 08/17/18 | Off Market | $137,000 | -- | -- | |
| 11/05/2014 11/05/14 | Sold | $137,000 | -8.6% | $103 / Sq Ft | View Prior Sale |
| 10/02/2014 10/02/14 | Pending | -- | -- | -- | |
| 09/13/2014 09/13/14 | For Sale | $149,900 | +24.0% | $113 / Sq Ft | |
| 06/16/2014 06/16/14 | Off Market | $120,900 | -- | -- | |
| 03/15/2013 03/15/13 | Sold | $120,900 | -3.2% | $91 / Sq Ft | View Prior Sale |
| 02/14/2013 02/14/13 | Pending | -- | -- | -- | |
| 02/04/2013 02/04/13 | For Sale | $124,900 | -- | $94 / Sq Ft |
Purchase History
| Date | Type | Sale Price | Title Company |
|---|---|---|---|
| Warranty Deed | $137,000 | Genisy Title Inc | |
| Warranty Deed | $120,900 | Tropical Title Ins Llc | |
| Warranty Deed | $85,800 | -- |
Mortgage History
| Date | Status | Loan Amount | Loan Type |
|---|---|---|---|
| Open | $109,600 | New Conventional |
Source: Stellar MLS
MLS Number: TB8440323
APN: 05-28-16-38906-000-1040
- 3284 Gorse Ct Unit 13
- 3201 Mcmath Dr
- 3251 Mcmath Dr
- 3390 Stonehaven Ct W Unit A
- 946 Madrid Dr
- 327 Phlox Dr
- 899 Cleland Ct Unit A
- 1012 Dunrobin Dr Unit D
- 3420 Stonehaven Ct E Unit D
- 3430 Stonehaven Ct E Unit D
- 3196 Cloverplace Dr Unit 126
- 344 Cascade Ln
- 1109 Tartan Dr Unit C
- 1065 Tartan Dr Unit C
- 3481 Maclaren Dr Unit 13
- 1109 Madeira Dr
- 3466 Maclaren Dr
- 3470 Maclaren Dr
- 4016 Poinciana Ct
- 3968 Orchard Hill Cir






