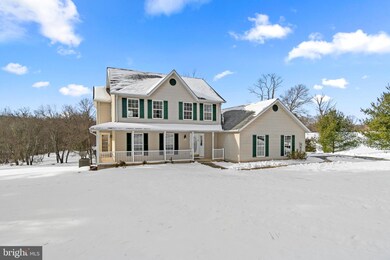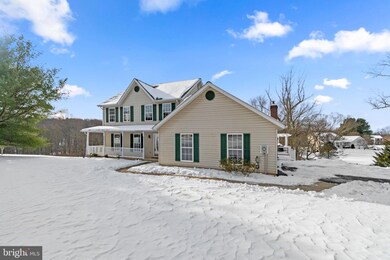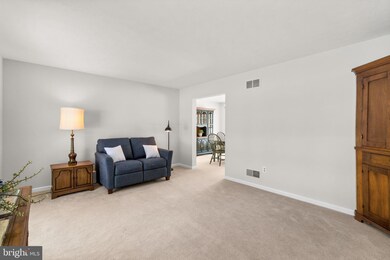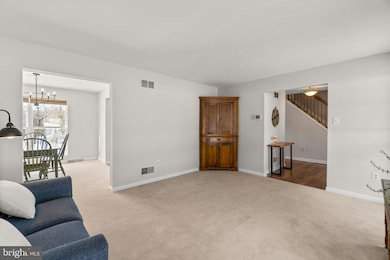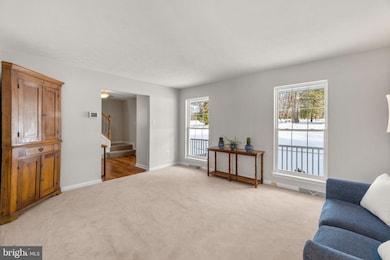
3273 Starting Gate Ct Woodbine, MD 21797
Woodbine NeighborhoodHighlights
- 3.02 Acre Lot
- Colonial Architecture
- Partially Wooded Lot
- Lisbon Elementary School Rated A
- Deck
- Attic
About This Home
As of February 2025Charming colonial offering 2,042 square feet, 3 bedrooms, 2 full baths, 1 half bath, and a 2-car garage. Meticulously maintained by its original owners, the house sits on a picturesque 3-acre lot in the serene Cabin Branch countryside.
A beautifully landscaped front yard with a wraparound porch invites you into the main level beginning with a welcoming foyer and stylish powder room. To the left, a formal living room with plush carpeting flows seamlessly into the elegant dining room, complete with a timeless chandelier. The open floor plan continues into the kitchen and family room, creating a perfect space for dining and entertaining. The eat-in kitchen is a standout, featuring bay windows, stainless steel appliances, granite countertops, and white cabinetry. Luxury vinyl tile extends into the spacious family room, which boasts a cozy wood stove set against a brick backdrop, soaring cathedral ceilings with skylights, and mini split French doors leading to a bright sunroom with vinyl stacking windows and a cathedral ceiling. A well-appointed laundry room with garage access completes the main level.
Upstairs, the primary suite offers a large walk-in closet and a luxurious ensuite bath with dual vanities, a soaking tub, and a separate shower. Two additional bedrooms share a full bath. The unfinished lower level presents a blank canvas for customization with walk-out access to the backyard. Outside, a Trex® deck with a pergola overlooks the expansive yard, which backs to trees and includes a storage shed.
Last Agent to Sell the Property
Keller Williams Lucido Agency License #4037 Listed on: 01/16/2025

Home Details
Home Type
- Single Family
Est. Annual Taxes
- $8,036
Year Built
- Built in 1993
Lot Details
- 3.02 Acre Lot
- Cul-De-Sac
- Back Yard Fenced
- Landscaped
- Partially Wooded Lot
- Backs to Trees or Woods
- Property is zoned RCDEO
HOA Fees
- $13 Monthly HOA Fees
Parking
- 2 Car Attached Garage
- Side Facing Garage
- Garage Door Opener
- Driveway
Home Design
- Colonial Architecture
- Brick Exterior Construction
- Permanent Foundation
- Asphalt Roof
- Vinyl Siding
Interior Spaces
- Property has 3 Levels
- Ceiling Fan
- Skylights
- Recessed Lighting
- Wood Burning Fireplace
- Self Contained Fireplace Unit Or Insert
- Double Pane Windows
- Insulated Windows
- Window Screens
- Entrance Foyer
- Family Room Off Kitchen
- Living Room
- Dining Room
- Sun or Florida Room
- Attic
Kitchen
- Eat-In Kitchen
- Electric Oven or Range
- Self-Cleaning Oven
- Stove
- Built-In Microwave
- Ice Maker
- Dishwasher
- Stainless Steel Appliances
Flooring
- Carpet
- Luxury Vinyl Tile
Bedrooms and Bathrooms
- 3 Bedrooms
- En-Suite Primary Bedroom
- Walk-In Closet
- Walk-in Shower
Laundry
- Laundry Room
- Laundry on main level
- Dryer
- Washer
Unfinished Basement
- Walk-Out Basement
- Basement Fills Entire Space Under The House
- Rear Basement Entry
- Rough-In Basement Bathroom
- Basement Windows
Eco-Friendly Details
- Energy-Efficient Windows
Outdoor Features
- Deck
- Enclosed patio or porch
Schools
- Lisbon Elementary School
- Glenwood Middle School
- Glenelg High School
Utilities
- Central Air
- Heat Pump System
- Vented Exhaust Fan
- Well
- Electric Water Heater
- Septic Tank
Community Details
- Cabin Branch Subdivision
Listing and Financial Details
- Tax Lot 17
- Assessor Parcel Number 1404353862
Ownership History
Purchase Details
Home Financials for this Owner
Home Financials are based on the most recent Mortgage that was taken out on this home.Purchase Details
Home Financials for this Owner
Home Financials are based on the most recent Mortgage that was taken out on this home.Purchase Details
Similar Homes in Woodbine, MD
Home Values in the Area
Average Home Value in this Area
Purchase History
| Date | Type | Sale Price | Title Company |
|---|---|---|---|
| Deed | $750,000 | Lakeside Title | |
| Deed | $750,000 | Lakeside Title | |
| Deed | $251,270 | -- | |
| Deed | $2,210,000 | -- |
Mortgage History
| Date | Status | Loan Amount | Loan Type |
|---|---|---|---|
| Open | $600,000 | New Conventional | |
| Closed | $600,000 | New Conventional | |
| Previous Owner | $35,000 | Commercial | |
| Previous Owner | $200,000 | Stand Alone Second | |
| Previous Owner | $226,100 | No Value Available |
Property History
| Date | Event | Price | Change | Sq Ft Price |
|---|---|---|---|---|
| 02/28/2025 02/28/25 | Sold | $750,000 | 0.0% | $367 / Sq Ft |
| 01/21/2025 01/21/25 | Pending | -- | -- | -- |
| 01/16/2025 01/16/25 | For Sale | $750,000 | -- | $367 / Sq Ft |
Tax History Compared to Growth
Tax History
| Year | Tax Paid | Tax Assessment Tax Assessment Total Assessment is a certain percentage of the fair market value that is determined by local assessors to be the total taxable value of land and additions on the property. | Land | Improvement |
|---|---|---|---|---|
| 2024 | $7,993 | $580,067 | $0 | $0 |
| 2023 | $7,472 | $542,033 | $0 | $0 |
| 2022 | $7,086 | $504,000 | $265,100 | $238,900 |
| 2021 | $6,460 | $476,200 | $0 | $0 |
| 2020 | $6,460 | $448,400 | $0 | $0 |
| 2019 | $6,167 | $420,600 | $220,100 | $200,500 |
| 2018 | $5,836 | $420,600 | $220,100 | $200,500 |
| 2017 | $5,815 | $420,600 | $0 | $0 |
| 2016 | -- | $449,300 | $0 | $0 |
| 2015 | -- | $449,300 | $0 | $0 |
| 2014 | -- | $449,300 | $0 | $0 |
Agents Affiliated with this Home
-
Bob Lucido

Seller's Agent in 2025
Bob Lucido
Keller Williams Lucido Agency
(410) 979-6024
32 in this area
3,127 Total Sales
-
Vincent Payne

Buyer's Agent in 2025
Vincent Payne
Realty Navigator
(443) 256-3773
1 in this area
121 Total Sales
Map
Source: Bright MLS
MLS Number: MDHW2047656
APN: 04-353862
- 16900 Old Sawmill Rd
- 3185 Florence Rd
- 16449 Ed Warfield Rd
- 2686 Jennings Chapel Rd
- 7210 Annapolis Rock Rd
- 0 Duvall Rd Unit MDHW2049414
- 3109 Spring House Ct
- 7251 Annapolis Rock Rd
- 16013 Pheasant Ridge Ct
- 15948 Union Chapel Rd
- 3738 Damascus Rd
- 1760 Florence Rd
- 25501 Jarl Dr
- 26140 Mullinix Mill Rd
- 18311 Chelsea Knolls Dr
- 7201 Hawkins Creamery Rd
- 7421 Hawkins Creamery Rd
- 25009 Silver Crest Dr
- 6 Hilton Ct
- 1280 Saint Michaels Rd

