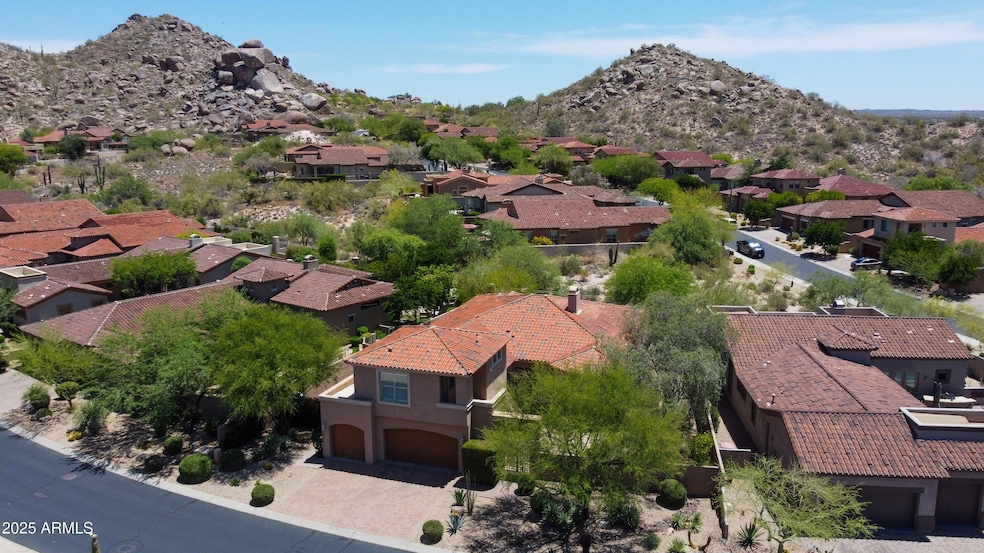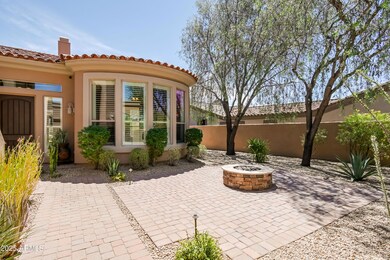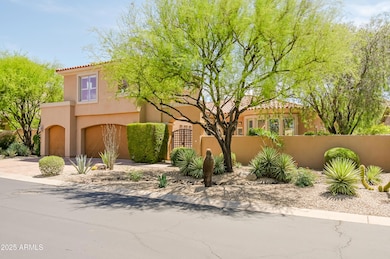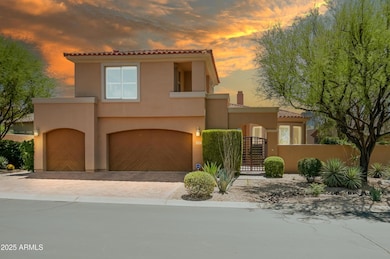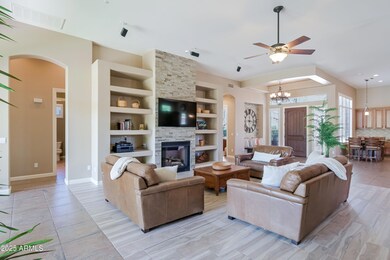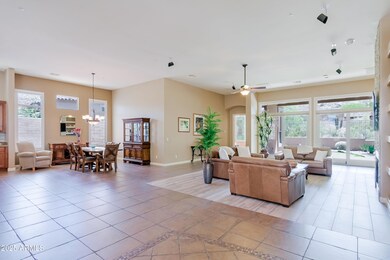
32731 N 74th Way Scottsdale, AZ 85266
Boulders NeighborhoodHighlights
- Guest House
- Fitness Center
- Mountain View
- Lone Mountain Elementary School Rated A-
- Gated Community
- Main Floor Primary Bedroom
About This Home
As of July 2025Exceptional Value in N Scottsdale's 85266 at just $364/sqft. Private, gated enclave of only 64 homes. Short distance to fine dining, shopping, pickleball, community pool/spa and fitness center. Experience refined desert living in the gated community of Las Piedras, where luxury & an active lifestyle come together. This stunning 3,738 sqft. residence boasts 5 bedrooms & 4 baths, offering ample space for comfort & entertainment. Positioned across the street from the community pool, spa & fitness center, it welcomes you through an inviting gated front courtyard into an impeccably designed retreat. Enjoy effortless all-on-one-level living, with a spacious private guest casita situated upstairs. The bright, open floor plan seamlessly connects the chef's kitchen & breakfast nook to the dining & casual living areas creating a true Great Room design. Sliding doors lead to a covered patio & serene backyard, featuring bbq & putting green perfect for leisurely afternoons. Newer Wolf/Sub-Zero appliances and AC. Gain immediate equity w/ some minor updating.
Last Agent to Sell the Property
RE/MAX Fine Properties License #SA111143000 Listed on: 05/28/2025

Last Buyer's Agent
Berkshire Hathaway HomeServices Arizona Properties License #SA686539000

Home Details
Home Type
- Single Family
Est. Annual Taxes
- $2,826
Year Built
- Built in 2005
Lot Details
- 0.26 Acre Lot
- Desert faces the front and back of the property
- Wrought Iron Fence
- Block Wall Fence
- Artificial Turf
- Front and Back Yard Sprinklers
- Private Yard
HOA Fees
- $295 Monthly HOA Fees
Parking
- 3 Car Direct Access Garage
- Garage Door Opener
Home Design
- Spanish Architecture
- Wood Frame Construction
- Tile Roof
- Stucco
Interior Spaces
- 3,738 Sq Ft Home
- 2-Story Property
- Ceiling height of 9 feet or more
- Ceiling Fan
- Gas Fireplace
- Double Pane Windows
- Family Room with Fireplace
- Mountain Views
Kitchen
- Eat-In Kitchen
- Breakfast Bar
- Built-In Electric Oven
- Gas Cooktop
- <<builtInMicrowave>>
- Kitchen Island
- Granite Countertops
Flooring
- Carpet
- Stone
- Tile
Bedrooms and Bathrooms
- 5 Bedrooms
- Primary Bedroom on Main
- Primary Bathroom is a Full Bathroom
- 4 Bathrooms
- Dual Vanity Sinks in Primary Bathroom
- Bathtub With Separate Shower Stall
Outdoor Features
- Balcony
- Covered patio or porch
- Fire Pit
- Built-In Barbecue
Schools
- Lone Mountain Elementary School
- Sonoran Trails Middle School
- Cactus Shadows High School
Utilities
- Zoned Heating and Cooling System
- Water Purifier
Additional Features
- No Interior Steps
- ENERGY STAR Qualified Equipment for Heating
- Guest House
Listing and Financial Details
- Tax Lot 28
- Assessor Parcel Number 216-51-130
Community Details
Overview
- Association fees include ground maintenance, street maintenance
- Azcms Association, Phone Number (480) 335-1190
- Built by Columbia
- Sevano Village Parcel 3 Subdivision
Recreation
- Pickleball Courts
- Fitness Center
- Heated Community Pool
- Community Spa
- Bike Trail
Additional Features
- Recreation Room
- Gated Community
Ownership History
Purchase Details
Home Financials for this Owner
Home Financials are based on the most recent Mortgage that was taken out on this home.Purchase Details
Purchase Details
Home Financials for this Owner
Home Financials are based on the most recent Mortgage that was taken out on this home.Purchase Details
Home Financials for this Owner
Home Financials are based on the most recent Mortgage that was taken out on this home.Similar Homes in the area
Home Values in the Area
Average Home Value in this Area
Purchase History
| Date | Type | Sale Price | Title Company |
|---|---|---|---|
| Warranty Deed | $1,206,000 | Clear Title Agency Of Arizona | |
| Cash Sale Deed | $499,000 | Chicago Title | |
| Interfamily Deed Transfer | -- | Lawyers Title Ins | |
| Special Warranty Deed | $855,897 | Lawyers Title Ins |
Mortgage History
| Date | Status | Loan Amount | Loan Type |
|---|---|---|---|
| Previous Owner | $999,999 | Credit Line Revolving | |
| Previous Owner | $500,000 | Credit Line Revolving | |
| Previous Owner | $229,593 | Credit Line Revolving | |
| Previous Owner | $599,127 | Purchase Money Mortgage | |
| Closed | $213,975 | No Value Available |
Property History
| Date | Event | Price | Change | Sq Ft Price |
|---|---|---|---|---|
| 07/02/2025 07/02/25 | Sold | $1,206,000 | -6.9% | $323 / Sq Ft |
| 05/28/2025 05/28/25 | For Sale | $1,295,000 | -- | $346 / Sq Ft |
Tax History Compared to Growth
Tax History
| Year | Tax Paid | Tax Assessment Tax Assessment Total Assessment is a certain percentage of the fair market value that is determined by local assessors to be the total taxable value of land and additions on the property. | Land | Improvement |
|---|---|---|---|---|
| 2025 | $2,826 | $60,519 | -- | -- |
| 2024 | $3,943 | $57,637 | -- | -- |
| 2023 | $3,943 | $87,650 | $17,530 | $70,120 |
| 2022 | $3,786 | $76,880 | $15,370 | $61,510 |
| 2021 | $4,819 | $71,950 | $14,390 | $57,560 |
| 2020 | $4,833 | $69,970 | $13,990 | $55,980 |
| 2019 | $4,741 | $69,780 | $13,950 | $55,830 |
| 2018 | $4,611 | $65,580 | $13,110 | $52,470 |
| 2017 | $4,440 | $64,580 | $12,910 | $51,670 |
| 2016 | $4,421 | $64,600 | $12,920 | $51,680 |
| 2015 | $4,181 | $61,710 | $12,340 | $49,370 |
Agents Affiliated with this Home
-
Timothy McShane

Seller's Agent in 2025
Timothy McShane
RE/MAX
(480) 220-9490
7 in this area
63 Total Sales
-
Tyler McShane
T
Seller Co-Listing Agent in 2025
Tyler McShane
RE/MAX
3 in this area
31 Total Sales
-
Cynthia Brown

Buyer's Agent in 2025
Cynthia Brown
Berkshire Hathaway HomeServices Arizona Properties
(602) 499-0183
1 in this area
13 Total Sales
Map
Source: Arizona Regional Multiple Listing Service (ARMLS)
MLS Number: 6872040
APN: 216-51-130
- 32929 N 74th Way
- 7214 E Calle Primera Vista
- 8048 E Dove Valley Rd
- 33269 N 73rd Place
- 33231 N 72nd Place
- 7169 E Bramble Berry Ln
- 7105 E Hibiscus Way
- 7128 E Bramble Berry Ln
- 7111 E Sienna Bouquet Place
- 7413 E Russet Sky Dr
- 7291 E Eagle Feather Rd
- 32710 N 71st St
- 7603 E Soaring Eagle Way
- 33572 N 74th St
- 7221 E Eclipse Dr
- 32835 N 70th St
- 33317 N 71st St
- 7731 E Soaring Eagle Way
- 7216 E Aurora
- 32771 N 70th St
