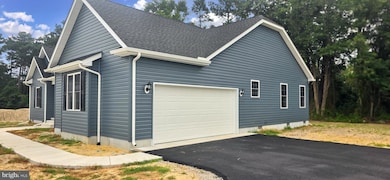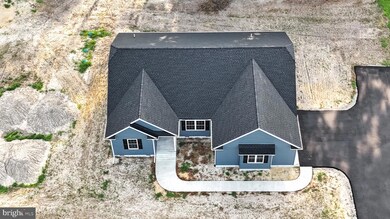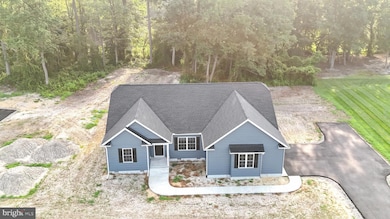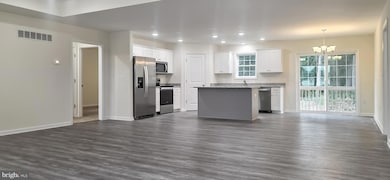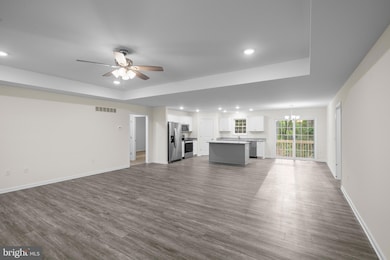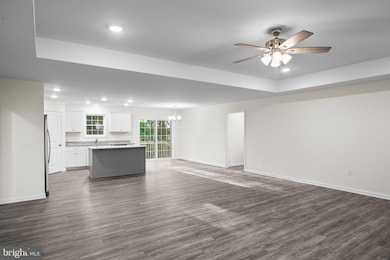32733 Tussock Dr Laurel, DE 19956
Estimated payment $2,186/month
Highlights
- New Construction
- Rambler Architecture
- Attic
- Open Floorplan
- Main Floor Bedroom
- 2 Car Attached Garage
About This Home
Discover this inviting open floor plan home, offering 1,824 square feet of comfortable living space. Situated on a generous lot just outside the historic town of Bethel, this home is nestled in a quiet, peaceful community with partial wooded surroundings. With abundant natural light and a seamless flow between living areas, it’s perfect for both relaxing and entertaining. The property also includes a convenient two-car garage.
Listing Agent
(302) 274-2503 john@schatzmessick.com House of Real Estate License #RS-0024813 Listed on: 07/29/2025
Home Details
Home Type
- Single Family
Est. Annual Taxes
- $179
Year Built
- Built in 2025 | New Construction
Lot Details
- 0.82 Acre Lot
- Lot Dimensions are 150.00 x 250.00
- West Facing Home
- Property is in excellent condition
- Property is zoned AR-1
HOA Fees
- $13 Monthly HOA Fees
Parking
- 2 Car Attached Garage
- Front Facing Garage
- Garage Door Opener
- Driveway
Home Design
- Rambler Architecture
- Entry on the 1st floor
- Block Foundation
- Architectural Shingle Roof
- Vinyl Siding
- Stick Built Home
Interior Spaces
- 1,824 Sq Ft Home
- Property has 1 Level
- Open Floorplan
- Tray Ceiling
- Ceiling Fan
- Recessed Lighting
- Double Pane Windows
- Dining Area
- Crawl Space
- Laundry on main level
- Attic
Kitchen
- Electric Oven or Range
- Microwave
- Dishwasher
- Kitchen Island
Flooring
- Carpet
- Luxury Vinyl Plank Tile
Bedrooms and Bathrooms
- 3 Main Level Bedrooms
- En-Suite Bathroom
- Walk-In Closet
- 2 Full Bathrooms
- Bathtub with Shower
- Walk-in Shower
Schools
- Laurel Elementary And Middle School
- Laurel High School
Utilities
- Central Air
- Heat Pump System
- 200+ Amp Service
- Well
- Electric Water Heater
- Gravity Septic Field
Community Details
- Built by TW Builders
- Tussock Estates Subdivision
Listing and Financial Details
- Tax Lot 15
- Assessor Parcel Number 432-06.00-162.00
Map
Home Values in the Area
Average Home Value in this Area
Tax History
| Year | Tax Paid | Tax Assessment Tax Assessment Total Assessment is a certain percentage of the fair market value that is determined by local assessors to be the total taxable value of land and additions on the property. | Land | Improvement |
|---|---|---|---|---|
| 2025 | $179 | $1,250 | $1,250 | $0 |
| 2024 | $63 | $1,250 | $1,250 | $0 |
| 2023 | $73 | $1,250 | $1,250 | $0 |
| 2022 | $63 | $1,250 | $1,250 | $0 |
| 2021 | $62 | $1,250 | $1,250 | $0 |
| 2020 | $64 | $1,250 | $1,250 | $0 |
| 2019 | $64 | $1,250 | $1,250 | $0 |
| 2018 | $70 | $1,250 | $0 | $0 |
| 2017 | $68 | $1,250 | $0 | $0 |
| 2016 | $72 | $1,250 | $0 | $0 |
| 2015 | $62 | $1,250 | $0 | $0 |
| 2014 | $55 | $1,250 | $0 | $0 |
Property History
| Date | Event | Price | List to Sale | Price per Sq Ft | Prior Sale |
|---|---|---|---|---|---|
| 10/15/2025 10/15/25 | Price Changed | $409,900 | -3.6% | $225 / Sq Ft | |
| 09/22/2025 09/22/25 | Price Changed | $425,000 | -0.9% | $233 / Sq Ft | |
| 07/29/2025 07/29/25 | For Sale | $429,000 | +436.3% | $235 / Sq Ft | |
| 12/27/2024 12/27/24 | Sold | $80,000 | -5.9% | -- | View Prior Sale |
| 12/09/2024 12/09/24 | Pending | -- | -- | -- | |
| 03/24/2023 03/24/23 | For Sale | $85,000 | -- | -- |
Purchase History
| Date | Type | Sale Price | Title Company |
|---|---|---|---|
| Deed | $80,000 | None Listed On Document | |
| Deed | $80,000 | None Listed On Document |
Source: Bright MLS
MLS Number: DESU2091516
APN: 432-06.00-162.00
- 32725 Tussock Dr
- 32427 Mount Pleasant Rd
- 32722 Tussock Dr
- 32727 Tussock Dr
- 6861 Lamb Ct
- 6468 Pleasant Dr
- 6474 Pleasant Dr
- 7132 Airport Rd
- 34327 Branch School Rd
- 33512 Horsey Church Rd
- Lot 1 Old Sharptown Rd
- 30772 River Rd
- 7857 Holly Branch Dr
- 34788 Susan Beach Rd
- Lot C Sailors Path
- 33015 Forest Knoll Dr
- 33016 Forest Knoll Dr
- 0
- 8525 Portsville Rd
- 8617 Portsville Rd
- 701 Little Creek Dr
- 1014 S Central Ave Unit A
- 7674 Pine Branch Rd
- 128 E Market St Unit 104
- 1600 Hollybrook
- 29325 W Line Rd Unit W
- 10 N Pennsylvania Ave Unit F
- 212 S Pennsylvania Ave
- 218 S Pennsylvania Ave
- 611 E State St
- 15 E 4th St
- 800 E Chestnut St
- 12 Johnson Ave
- 9549 Wedge Way
- 601-701 Water St
- 114 N Pine St
- 8940 Executive Club Dr
- 25450 Honeysuckle Dr
- 509 State St
- 1241 Orchid Dr

