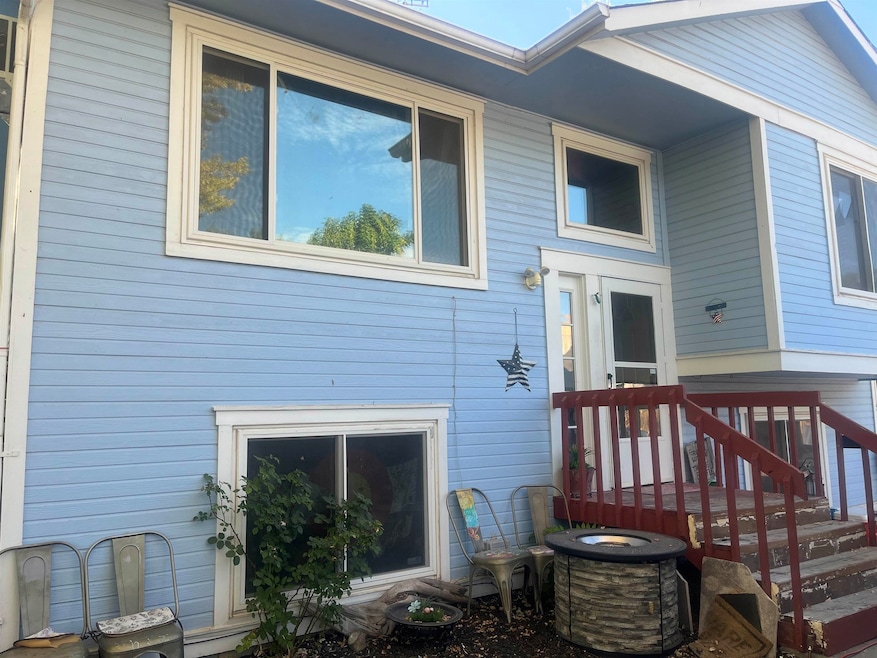
3275 1/2 Lorene Dr Clifton, CO 81520
Clifton NeighborhoodEstimated payment $1,635/month
Highlights
- Vaulted Ceiling
- 1 Car Attached Garage
- Living Room
- Den
- Covered Deck
- Laundry Room
About This Home
Tucked back down the drive this 4 bed, 2 bath home, offers great mature landscaping that provides privacy and peace but centrally located to so many shopping and restaurant options. Fenced-in back yard with room for RV parking in front. Large covered back deck provides a great outdoor area year round. Inside you have vaulted ceilings upstairs in the living room with triple paned windows that let in great natural light and help keep the home energy efficient. There are two bedrooms upstairs and two more downstairs. Downstairs family room and office are currently being used as 5th (primary) bedroom and closet. USDA loan available! This home is ready for you to put your personal touches on it and make it your own.
Home Details
Home Type
- Single Family
Est. Annual Taxes
- $1,365
Year Built
- Built in 1982
Lot Details
- 6,534 Sq Ft Lot
- Lot Dimensions are 75 x 86
- Chain Link Fence
- Landscaped
- Sprinkler System
- Property is zoned PUD
Home Design
- Bi-Level Home
- Poured Concrete
- Wood Frame Construction
- Asphalt Roof
- Wood Siding
Interior Spaces
- Vaulted Ceiling
- Ceiling Fan
- ENERGY STAR Qualified Windows
- Family Room Downstairs
- Living Room
- Dining Room
- Den
Kitchen
- Electric Oven or Range
- Microwave
- Dishwasher
- Disposal
Flooring
- Carpet
- Laminate
- Tile
Bedrooms and Bathrooms
- 4 Bedrooms
- Primary Bedroom Upstairs
- 2 Bathrooms
Laundry
- Laundry Room
- Laundry on lower level
- Washer and Dryer Hookup
Parking
- 1 Car Attached Garage
- Garage Door Opener
Outdoor Features
- Covered Deck
- Shed
Schools
- Taylor Elementary School
- Mt Garfield Middle School
- Palisade High School
Utilities
- Refrigerated Cooling System
- Forced Air Heating System
Community Details
- Colony Meadows Subdivision
Listing and Financial Details
- Assessor Parcel Number 2943-024-32-011
Map
Home Values in the Area
Average Home Value in this Area
Tax History
| Year | Tax Paid | Tax Assessment Tax Assessment Total Assessment is a certain percentage of the fair market value that is determined by local assessors to be the total taxable value of land and additions on the property. | Land | Improvement |
|---|---|---|---|---|
| 2024 | $922 | $11,810 | $2,810 | $9,000 |
| 2023 | $922 | $11,810 | $2,810 | $9,000 |
| 2022 | $1,044 | $13,210 | $3,130 | $10,080 |
| 2021 | $1,048 | $13,590 | $3,220 | $10,370 |
| 2020 | $803 | $10,630 | $2,150 | $8,480 |
| 2019 | $763 | $10,630 | $2,150 | $8,480 |
| 2018 | $705 | $8,960 | $1,980 | $6,980 |
| 2017 | $703 | $8,960 | $1,980 | $6,980 |
| 2016 | $617 | $9,150 | $1,990 | $7,160 |
| 2015 | $625 | $9,150 | $1,990 | $7,160 |
| 2014 | $591 | $8,650 | $1,590 | $7,060 |
Property History
| Date | Event | Price | Change | Sq Ft Price |
|---|---|---|---|---|
| 08/22/2025 08/22/25 | For Sale | $279,000 | +36.1% | $185 / Sq Ft |
| 04/23/2020 04/23/20 | Sold | $205,000 | 0.0% | $136 / Sq Ft |
| 02/17/2020 02/17/20 | Price Changed | $205,000 | +2.8% | $136 / Sq Ft |
| 11/24/2019 11/24/19 | Pending | -- | -- | -- |
| 11/05/2019 11/05/19 | Price Changed | $199,500 | -0.3% | $132 / Sq Ft |
| 10/10/2019 10/10/19 | Price Changed | $200,000 | -2.4% | $132 / Sq Ft |
| 09/30/2019 09/30/19 | Price Changed | $205,000 | -0.5% | $136 / Sq Ft |
| 09/18/2019 09/18/19 | Price Changed | $206,000 | -1.4% | $136 / Sq Ft |
| 09/10/2019 09/10/19 | Price Changed | $209,000 | -1.4% | $138 / Sq Ft |
| 08/20/2019 08/20/19 | For Sale | $212,000 | -- | $140 / Sq Ft |
Purchase History
| Date | Type | Sale Price | Title Company |
|---|---|---|---|
| Warranty Deed | $205,000 | Land Title Guarantee | |
| Warranty Deed | $110,000 | -- | |
| Interfamily Deed Transfer | -- | -- | |
| Interfamily Deed Transfer | -- | -- | |
| Deed | $65,000 | -- |
Mortgage History
| Date | Status | Loan Amount | Loan Type |
|---|---|---|---|
| Open | $40,000 | Credit Line Revolving | |
| Open | $207,070 | New Conventional | |
| Previous Owner | $194,753 | FHA | |
| Previous Owner | $191,875 | FHA | |
| Previous Owner | $155,250 | Balloon | |
| Previous Owner | $96,000 | Unknown | |
| Previous Owner | $19,250 | Stand Alone Second | |
| Previous Owner | $10,564 | Unknown | |
| Previous Owner | $82,500 | Purchase Money Mortgage | |
| Previous Owner | $44,000 | No Value Available |
Similar Homes in the area
Source: Grand Junction Area REALTOR® Association
MLS Number: 20254073
APN: 2943-024-32-011
- 3191 Highview Rd
- 3111 F Rd Unit Studio
- 473 Cottonwood Lake Dr
- 3447 Grand Valley Canal Rd
- 618 Hudson Bay Dr Unit A
- 471 Gunnison Way
- 2948 Trinity Peaks Way
- 2944 S Palace Cir Unit B
- 540 29 Rd Unit 4
- 540 29 Rd Unit 3
- 2986 Swan Meadows Dr
- 2869 Sophia Way
- 496 28 1 2 Rd Unit 5
- 2851 Belford Ave Unit A
- 2821 Village Park Dr
- 491 28 1 4 Rd
- 777 Horizon Dr
- 2539 Grand Ave Unit 1
- 414 N 24th St
- 2015 Elm Ave
