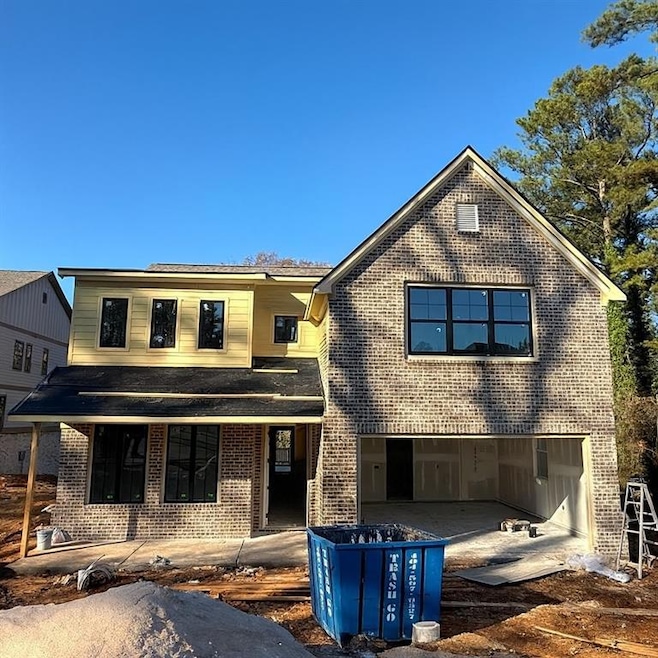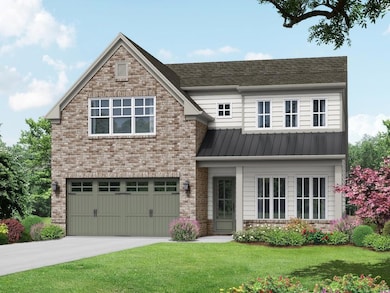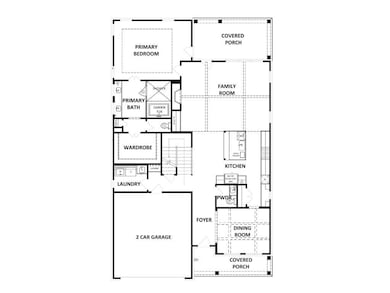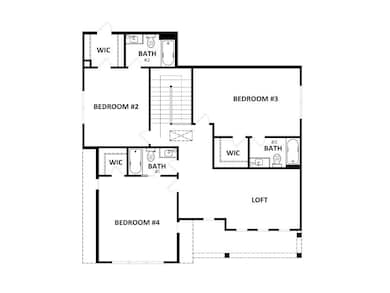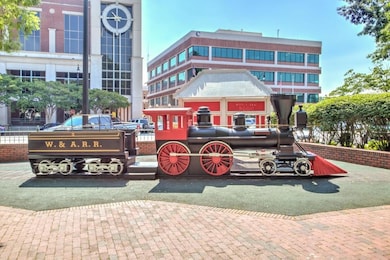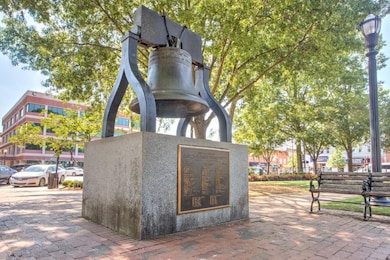3275 Hilltop Cir Marietta, GA 30066
Sandy Plains NeighborhoodEstimated payment $4,945/month
Highlights
- Rural View
- Traditional Architecture
- Main Floor Primary Bedroom
- Daniell Middle School Rated A-
- Wood Flooring
- Loft
About This Home
The Melissa Plan built by a Custom Builder. This beautifully crafted home offers exceptional comfort, elegance, and functionality at every turn. The Primary-on-Main layout welcomes you with elevated ceilings and rich architectural details that create a warm and inviting atmosphere. A separate dining room with coffered ceilings sets a refined backdrop for hosting memorable dinners, while stunning wood flooring leads you into a spacious family room enhanced by exquisite trim work-an ideal space for gathering with loved ones. At the center of the home, the gourmet kitchen stands out with abundant soft-close cabinetry, gleaming quartz countertops, a generous island with bar seating, and stainless-steel appliances including double ovens and a built-in microwave drawer. The privately situated Primary Suite offers a serene retreat on the main level, featuring a tray ceiling and direct access to the covered and extended deck. Covered deck and deck extension are fabulous, a perfect place for you to enjoy a cup of coffee. The spa-inspired ensuite includes a zero-entry tiled shower with glass enclosure, a relaxing free standing soaking tub, a quartz-top vanity, and a large walk-in closet for optimal organization. This will be a space that you will not want to leave. A tiled laundry room and powder bath add convenience to the main floor. Upstairs, a versatile loft provides the perfect setting for homework, gaming, or a cozy lounge space. Each secondary bedroom includes its own ensuite bathroom, delivering comfort and privacy for all. The secondary bedrooms are generously sized; you will be impressed. Thoughtfully designed with style, space, and everyday livability in mind, this remarkable home truly has it all. Estimated completion: February/March 2026. Ask about our preferred lender incentives. This home will go fast!
Home Details
Home Type
- Single Family
Year Built
- Built in 2025 | Under Construction
Lot Details
- 0.48 Acre Lot
- Property fronts a county road
- Private Entrance
- Landscaped
- Back and Front Yard
Parking
- 2 Car Attached Garage
- Parking Accessed On Kitchen Level
- Front Facing Garage
- Driveway
Home Design
- Traditional Architecture
- Slab Foundation
- Composition Roof
- Cement Siding
Interior Spaces
- 3,034 Sq Ft Home
- 2-Story Property
- Coffered Ceiling
- Tray Ceiling
- Ceiling height of 9 feet on the main level
- Ceiling Fan
- Gas Log Fireplace
- Entrance Foyer
- Family Room with Fireplace
- Formal Dining Room
- Loft
- Rural Views
- Pull Down Stairs to Attic
- Fire and Smoke Detector
Kitchen
- Open to Family Room
- Breakfast Bar
- Double Oven
- Gas Cooktop
- Range Hood
- Microwave
- Dishwasher
- Kitchen Island
- Stone Countertops
- Disposal
Flooring
- Wood
- Carpet
- Ceramic Tile
Bedrooms and Bathrooms
- 4 Bedrooms | 1 Primary Bedroom on Main
- Walk-In Closet
- Dual Vanity Sinks in Primary Bathroom
- Separate Shower in Primary Bathroom
- Soaking Tub
Laundry
- Laundry Room
- Laundry on main level
Outdoor Features
- Covered Patio or Porch
- Rain Gutters
Location
- Property is near schools
- Property is near shops
Schools
- Blackwell - Cobb Elementary School
- Daniell Middle School
- Sprayberry High School
Utilities
- Central Heating and Cooling System
- Heating System Uses Natural Gas
- Underground Utilities
- 110 Volts
- Electric Water Heater
- Phone Available
- Cable TV Available
Community Details
- Addison Heights Subdivision
Listing and Financial Details
- Home warranty included in the sale of the property
- Legal Lot and Block 21 / A
Map
Home Values in the Area
Average Home Value in this Area
Property History
| Date | Event | Price | List to Sale | Price per Sq Ft |
|---|---|---|---|---|
| 09/15/2025 09/15/25 | Price Changed | $789,900 | -1.3% | $260 / Sq Ft |
| 09/10/2025 09/10/25 | For Sale | $799,900 | -- | $264 / Sq Ft |
Source: First Multiple Listing Service (FMLS)
MLS Number: 7647501
- 3265 Hilltop Cir
- 692 Suholden Cir
- 3301 Chastain Ridge Dr
- 3288 Crawford Cir
- 3216 Guynelle Dr
- 628 Verney Dr
- 799 Weybourne Ct
- 3416 Chastain Glen Ln NE
- 832 Stansbury Dr
- 358 Timber Way E
- 2850 Seagrave Way
- 3674 Canton Rd
- 3316 Renfro St
- 1076 Blackwell Rd
- 336 Rockmoor Trail
- 323 W Claiborne Ct Unit 4
- 1031 Lakewood Dr
- 1184 Alemeda Dr
- 1234 Windburn Dr
- 183 Kathryn Ln Unit 3
- 654 Joel Dr
- 491 Kelly Dr NE
- 941 Pine Manor
- 941 Pine Manor Unit ID1234809P
- 487 Embry Ln
- 3002 Mulberry St
- 3580 Chastain Trail NE
- 753 Weybourne Ct NE
- 320 Sumter Dr
- 320 Sumter Dr NE
- 3472 Chastain Glen Ln NE
- 2949 Governors Ct
- 2787 Parliament Ct
- 3834 Clarington Dr
- 660 Dozier Dr
- 3781 Westchase Dr
- 623 Lockhart Ct NE
- 2814 Cobb Place Manor Ct
- 3890 Clarington Dr
- 97 Brookhaven Dr
