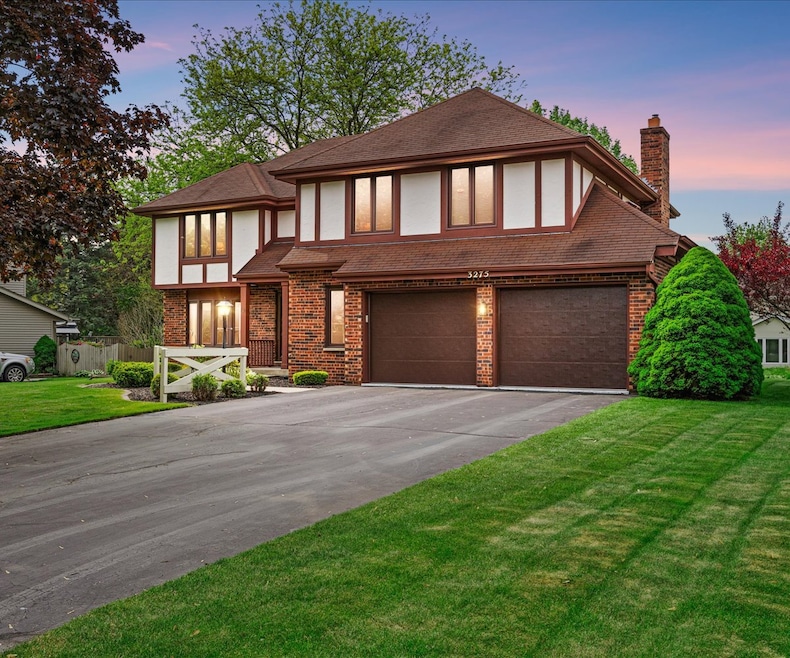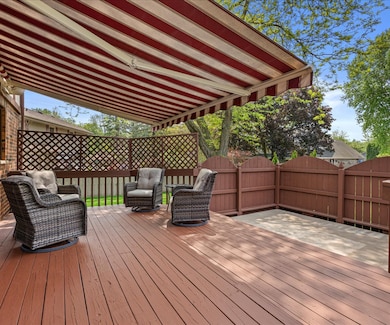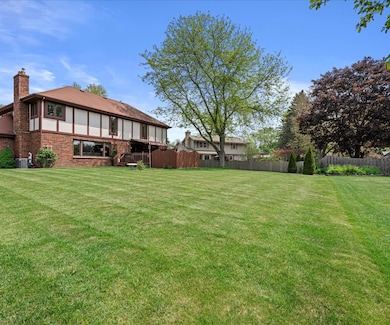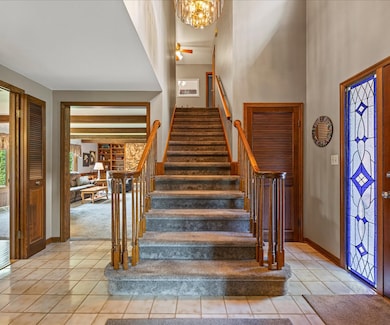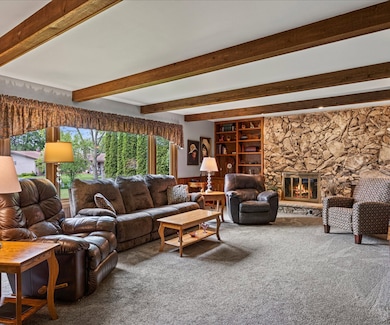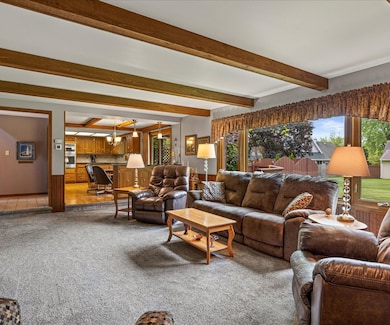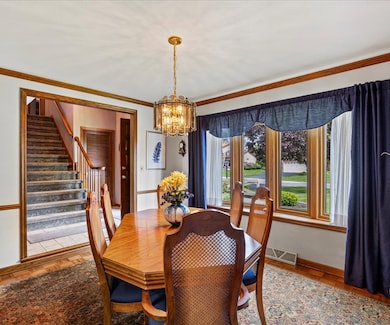
3275 N Elmwood Dr Racine, WI 53405
Estimated payment $2,769/month
Highlights
- Hot Property
- Wood Flooring
- Skylights
- Deck
- Tudor Architecture
- Fireplace
About This Home
You'll love this one owner, custom-built home in sought after Elmwood Park! This quality-built home features hardwood floors, large eat-in kitchen with stainless steel appliances open to spacious family room with fireplace, convenient 1st floor laundry/mudroom. 2nd floor offers 4 generously sized bedrooms & 2 full bathrooms including king-sized primary suite with an attached sitting room, walk in closet & ensuite bathroom with soaking tub, separate shower & double vanity. Lovely mature yard with deck and patio. 1 year home warranty included.
Last Listed By
Shorewest Realtors, Inc. Brokerage Email: PropertyInfo@shorewest.com License #57459-94 Listed on: 06/04/2025

Home Details
Home Type
- Single Family
Est. Annual Taxes
- $4,590
Lot Details
- 0.26 Acre Lot
Parking
- 2.5 Car Attached Garage
- Driveway
Home Design
- Tudor Architecture
- Brick Exterior Construction
- Stucco Exterior
Interior Spaces
- 2,112 Sq Ft Home
- 2-Story Property
- Skylights
- Fireplace
- Wood Flooring
Kitchen
- Oven
- Cooktop
- Microwave
- Dishwasher
- Disposal
Bedrooms and Bathrooms
- 4 Bedrooms
- Walk-In Closet
Laundry
- Dryer
- Washer
Basement
- Basement Fills Entire Space Under The House
- Sump Pump
Outdoor Features
- Deck
- Patio
Utilities
- Forced Air Heating and Cooling System
- Heating System Uses Natural Gas
- High Speed Internet
- Cable TV Available
Listing and Financial Details
- Exclusions: Cement pedestal in back yard; Negotiable: office furniture, roll top desk, dining room furniture, furniture in blue bedroom, radial arm saw in basement.
- Assessor Parcel Number 121032330189000
Map
Home Values in the Area
Average Home Value in this Area
Tax History
| Year | Tax Paid | Tax Assessment Tax Assessment Total Assessment is a certain percentage of the fair market value that is determined by local assessors to be the total taxable value of land and additions on the property. | Land | Improvement |
|---|---|---|---|---|
| 2024 | $4,590 | $315,000 | $49,600 | $265,400 |
| 2023 | $4,764 | $315,000 | $49,600 | $265,400 |
| 2022 | $4,697 | $279,000 | $41,700 | $237,300 |
| 2021 | $4,621 | $279,000 | $41,700 | $237,300 |
| 2020 | $4,273 | $228,000 | $37,200 | $190,800 |
| 2019 | $3,877 | $228,000 | $37,200 | $190,800 |
| 2018 | $3,824 | $228,000 | $37,200 | $190,800 |
| 2017 | $3,678 | $195,000 | $33,200 | $161,800 |
| 2016 | $3,606 | $195,000 | $33,200 | $161,800 |
| 2015 | $3,681 | $195,000 | $33,200 | $161,800 |
| 2014 | $3,460 | $195,000 | $33,200 | $161,800 |
| 2013 | $3,639 | $195,000 | $33,200 | $161,800 |
Property History
| Date | Event | Price | Change | Sq Ft Price |
|---|---|---|---|---|
| 06/04/2025 06/04/25 | For Sale | $425,000 | -- | $201 / Sq Ft |
Similar Homes in the area
Source: Metro MLS
MLS Number: 1920704
APN: 121-032330189000
- 3451 Oak Tree Ln
- 3111 Wheelock Dr
- 3216 Moorland Ave
- 3015 Elm Ln
- 2818 Brentwood Dr
- 3515 Taylor Ave
- 3300 Island Club N Unit 5
- 2608 Pinehurst Ave
- 3012 Dwight St
- 2825 Dwight St
- 3341 Hamlin Ave
- 4720 Lathrop Ave
- 3738 Warren Cir
- 2912 Ashland Ave
- 2627 Lathrop Ave
- 3407 Kentucky St
- 3434 Kentucky St
- 2821 Concord Dr
- 3110 Kentucky St
- 3433 Indiana St
