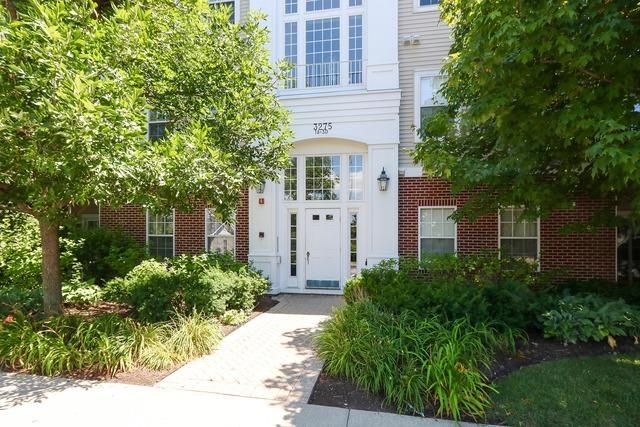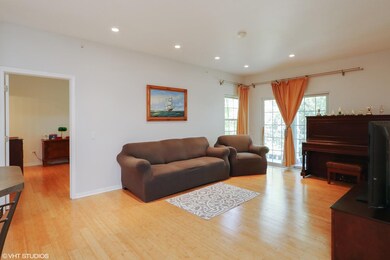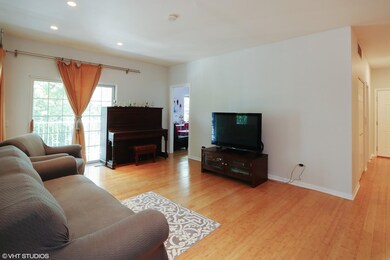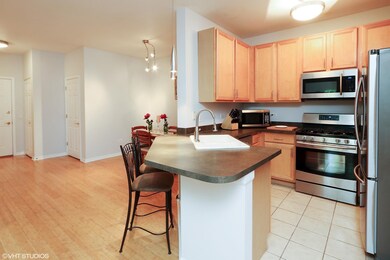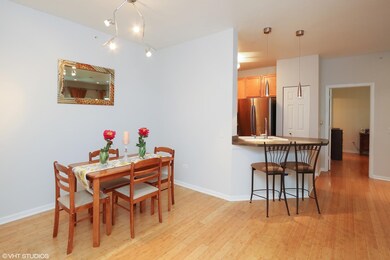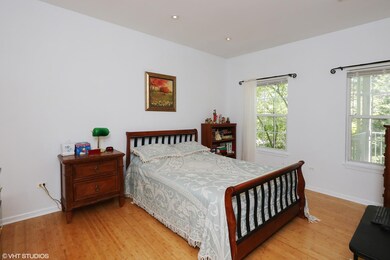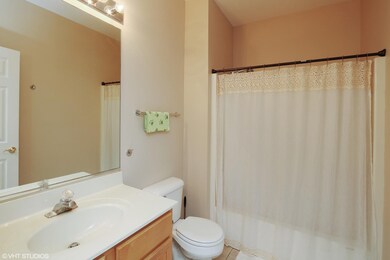
3275 Stratford Ct Unit 2-C Lake Bluff, IL 60044
Estimated Value: $213,231 - $271,000
Highlights
- Wood Flooring
- Formal Dining Room
- Balcony
- Oak Grove Elementary School Rated A
- Stainless Steel Appliances
- Living Room
About This Home
As of April 2022Modern updated sleek open floor plan ready for you to move in and start enjoying. Easy entry into highly sought after second floor eastern unit. Once you enter this freshly decorated condo you will immediately feel right at home with the roomy and welcoming floor plan. Plenty of room to entertain in the dining room & living room's open concept. Impressive bamboo hardwood flooring throughout entire home. Owner has installed brand new granite countertops, faucet and disposal in the kitchen! Modern kitchen features all stainless steel appliances and more. Inviting breakfast bar allows you to enjoy your sunny morning view out of the living room sliding doors which leads to a large deck with an extra storage closet. Enjoy the serene views overlooking the tree canopy and landscaped rear common area from all rooms. Relax in the large master bedroom with master bath and oversized walk-in closet. Second bedroom also features views of the wooded exterior with a separate entry into the second bathroom. Large laundry room with extra shelving for storage located inside this home. Currently leased with long term tenant in place. Tenant's lease expires May 31, 2022. Buyer's earliest possession is June 1, 2022. If purchasing as an investor, tenant will renew lease at $1,700 per month. Long term tenant in place, but has been given notice to move due to owner wishing to sell the condo. Easy to show!
Property Details
Home Type
- Condominium
Est. Annual Taxes
- $5,389
Year Built
- Built in 1998
Lot Details
- 44
HOA Fees
- $253 Monthly HOA Fees
Home Design
- Brick Exterior Construction
- Slab Foundation
- Asphalt Roof
- Concrete Perimeter Foundation
Interior Spaces
- 1,200 Sq Ft Home
- 1-Story Property
- Living Room
- Formal Dining Room
- Storage
- Wood Flooring
Kitchen
- Range
- Microwave
- Dishwasher
- Stainless Steel Appliances
- Disposal
Bedrooms and Bathrooms
- 2 Bedrooms
- 2 Potential Bedrooms
- Bathroom on Main Level
- 2 Full Bathrooms
Laundry
- Laundry Room
- Laundry on main level
- Dryer
- Washer
Parking
- 2 Parking Spaces
- Uncovered Parking
- Unassigned Parking
Outdoor Features
- Balcony
Schools
- Oak Grove Elementary School
- Libertyville High School
Utilities
- Forced Air Heating and Cooling System
- Heating System Uses Natural Gas
- 100 Amp Service
Community Details
Overview
- Association fees include parking, insurance, exterior maintenance, lawn care, scavenger, snow removal
- 12 Units
- Stratford HOA, Phone Number (847) 331-1764
- Stratford Court Subdivision, Carlysle Floorplan
- Property managed by Macks LLC
Pet Policy
- No Pets Allowed
Additional Features
- Common Area
- Resident Manager or Management On Site
Ownership History
Purchase Details
Home Financials for this Owner
Home Financials are based on the most recent Mortgage that was taken out on this home.Purchase Details
Home Financials for this Owner
Home Financials are based on the most recent Mortgage that was taken out on this home.Purchase Details
Home Financials for this Owner
Home Financials are based on the most recent Mortgage that was taken out on this home.Purchase Details
Home Financials for this Owner
Home Financials are based on the most recent Mortgage that was taken out on this home.Similar Homes in Lake Bluff, IL
Home Values in the Area
Average Home Value in this Area
Purchase History
| Date | Buyer | Sale Price | Title Company |
|---|---|---|---|
| Liu Deli | $183,000 | -- | |
| Hryniewicki Robert | $143,000 | First American Title | |
| Walker Anne | $130,500 | -- | |
| Wang Chong | $116,500 | Chicago Title Insurance Co |
Mortgage History
| Date | Status | Borrower | Loan Amount |
|---|---|---|---|
| Previous Owner | Liu Deli | $158,221 | |
| Previous Owner | Liu Deli | $36,600 | |
| Previous Owner | Hryniewicki Robert | $31,600 | |
| Previous Owner | Hryniewicki Robert | $126,400 | |
| Previous Owner | Hryniewicki Robert | $128,700 | |
| Previous Owner | Walker Anne | $123,250 | |
| Previous Owner | Walker Anne | $123,950 | |
| Previous Owner | Wang Chong | $92,300 |
Property History
| Date | Event | Price | Change | Sq Ft Price |
|---|---|---|---|---|
| 04/20/2022 04/20/22 | Sold | $193,501 | +0.8% | $161 / Sq Ft |
| 02/22/2022 02/22/22 | Pending | -- | -- | -- |
| 02/17/2022 02/17/22 | For Sale | $192,000 | 0.0% | $160 / Sq Ft |
| 09/20/2016 09/20/16 | Rented | $1,375 | -1.8% | -- |
| 09/08/2016 09/08/16 | For Rent | $1,400 | -- | -- |
Tax History Compared to Growth
Tax History
| Year | Tax Paid | Tax Assessment Tax Assessment Total Assessment is a certain percentage of the fair market value that is determined by local assessors to be the total taxable value of land and additions on the property. | Land | Improvement |
|---|---|---|---|---|
| 2024 | $6,622 | $57,082 | $21,449 | $35,633 |
| 2023 | $6,622 | $52,649 | $19,783 | $32,866 |
| 2022 | $6,006 | $47,779 | $19,015 | $28,764 |
| 2021 | $5,808 | $46,751 | $18,606 | $28,145 |
| 2020 | $5,389 | $43,776 | $17,422 | $26,354 |
| 2019 | $4,639 | $43,359 | $17,256 | $26,103 |
| 2018 | $4,663 | $41,417 | $20,272 | $21,145 |
| 2017 | $4,592 | $40,109 | $19,632 | $20,477 |
| 2016 | $4,358 | $38,029 | $18,614 | $19,415 |
| 2015 | $4,182 | $35,545 | $17,398 | $18,147 |
| 2014 | $3,321 | $31,076 | $15,142 | $15,934 |
| 2012 | $3,630 | $31,345 | $15,273 | $16,072 |
Agents Affiliated with this Home
-
John Josephitis

Seller's Agent in 2022
John Josephitis
Coldwell Banker Realty
(847) 373-1766
22 Total Sales
-
Loralee Van Vleet

Seller Co-Listing Agent in 2022
Loralee Van Vleet
Coldwell Banker Realty
(847) 322-3872
34 Total Sales
-
Kathy Regel

Buyer's Agent in 2022
Kathy Regel
Baird Warner
(847) 770-0733
59 Total Sales
-
Chris Bryan

Buyer's Agent in 2016
Chris Bryan
Berkshire Hathaway HomeServices Chicago
(847) 323-8905
4 Total Sales
Map
Source: Midwest Real Estate Data (MRED)
MLS Number: 11327354
APN: 11-12-400-373
- 3299 Stratford Ct Unit 2A
- 115 Meadowbrook Ln Unit 44C
- 13200 W Heiden Cir Unit 2201
- 113 Welwyn St Unit 16E
- 29502 N Birch Ave
- 911 Safford Ave
- 702 Burris Ave
- 1122 Foster Ave
- 589 Quassey Ave
- 907 W North Ave
- 1887 White Fence Ln
- 1019 Rockland Rd
- 1961 Buckley Rd
- 380 Belle Foret Dr
- 525 W Washington Ave Unit 14
- 1527 Steeplechase Ct
- 2020 Knollwood Rd
- 14191 W Oban Ct
- 1485 Lexington Rd
- 11 Shagbark Rd
- 3275 Stratford Ct Unit 2B
- 3275 Stratford Ct Unit 303
- 3275 Stratford Ct Unit 203
- 3275 Stratford Ct Unit 103
- 3275 Stratford Ct Unit 304
- 3275 Stratford Ct Unit 204
- 3275 Stratford Ct Unit 104
- 3275 Stratford Ct Unit 301
- 3275 Stratford Ct Unit 201
- 3275 Stratford Ct Unit 101
- 3275 Stratford Ct Unit 302
- 3275 Stratford Ct Unit 202
- 3275 Stratford Ct Unit 102
- 3275 Stratford Ct Unit 3A
- 3275 Stratford Ct Unit 1B
- 3275 Stratford Ct Unit 1C
- 3275 Stratford Ct Unit 2-C
- 3275 Stratford Ct Unit 1A
- 3275 Stratford Ct Unit 3C
- 3275 Stratford Ct Unit 1D
