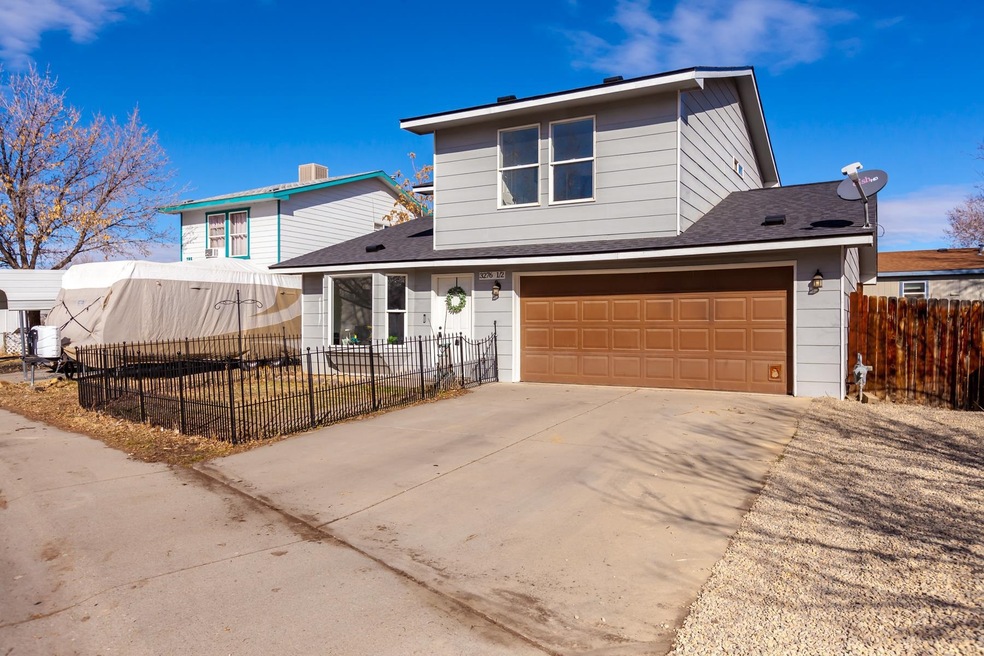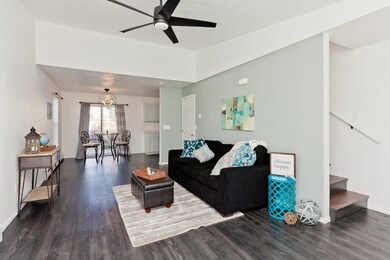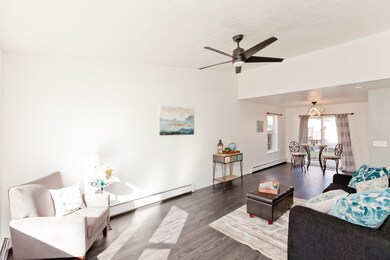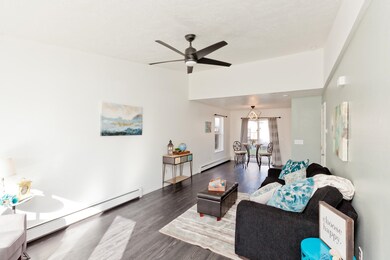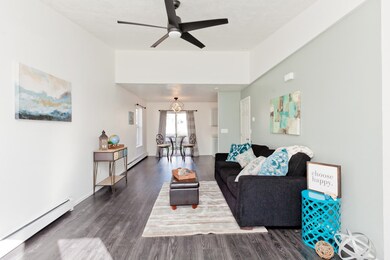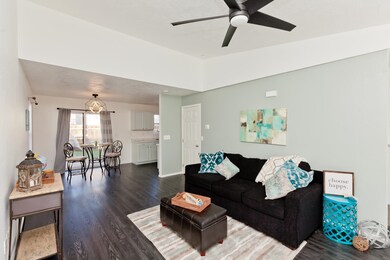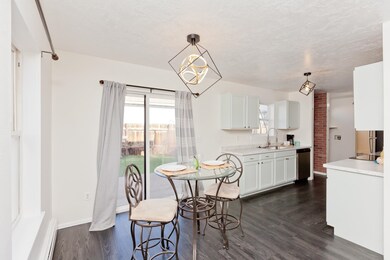
3276 1/2 Lorene Dr Clifton, CO 81520
Clifton NeighborhoodHighlights
- RV Access or Parking
- 2 Car Attached Garage
- Open Patio
- Vaulted Ceiling
- Living Room
- Landscaped
About This Home
As of April 2024Welcome to your newly remodeled home! This property presents a perfect blend of modern elegance and timeless charm. Step inside to discover a seamless fusion of design and thoughtful updates throughout. This spacious single-family home features 3 bedrooms and 2 bathrooms. The floor has been replaced within the past 2 years, new paint and plenty of parking for your toys and RV. Conveniently located near shopping, restaurants, hiking, and I70, this property offers the ideal balance of tranquility and urban convenience. This freshly remodeled home is ready to fulfill your every desire for cozy living. Don't miss your opportunity to make it yours! Buyer to verify all information including measurements, sq ft, taxes & schools.
Last Agent to Sell the Property
JAG HOME REALTY GROUP, LLC License #FA100076340 Listed on: 02/14/2024
Home Details
Home Type
- Single Family
Est. Annual Taxes
- $960
Year Built
- Built in 1998
Lot Details
- 3,920 Sq Ft Lot
- Property is Fully Fenced
- Privacy Fence
- Landscaped
- Property is zoned PUD
Home Design
- Slab Foundation
- Wood Frame Construction
- Asphalt Roof
- Wood Siding
- Masonite
Interior Spaces
- 2-Story Property
- Vaulted Ceiling
- Ceiling Fan
- Living Room
- Dining Room
- Luxury Vinyl Plank Tile Flooring
Kitchen
- Electric Oven or Range
- Range Hood
- Dishwasher
- Disposal
Bedrooms and Bathrooms
- 3 Bedrooms
- Primary Bedroom Upstairs
- 2 Bathrooms
Laundry
- Laundry on main level
- Laundry in Kitchen
- Washer and Dryer Hookup
Parking
- 2 Car Attached Garage
- RV Access or Parking
Outdoor Features
- Open Patio
Utilities
- Evaporated cooling system
- Baseboard Heating
Listing and Financial Details
- Assessor Parcel Number 2943-024-33-002
- Seller Concessions Offered
Ownership History
Purchase Details
Home Financials for this Owner
Home Financials are based on the most recent Mortgage that was taken out on this home.Purchase Details
Home Financials for this Owner
Home Financials are based on the most recent Mortgage that was taken out on this home.Purchase Details
Home Financials for this Owner
Home Financials are based on the most recent Mortgage that was taken out on this home.Purchase Details
Home Financials for this Owner
Home Financials are based on the most recent Mortgage that was taken out on this home.Purchase Details
Purchase Details
Home Financials for this Owner
Home Financials are based on the most recent Mortgage that was taken out on this home.Purchase Details
Home Financials for this Owner
Home Financials are based on the most recent Mortgage that was taken out on this home.Purchase Details
Purchase Details
Home Financials for this Owner
Home Financials are based on the most recent Mortgage that was taken out on this home.Purchase Details
Purchase Details
Home Financials for this Owner
Home Financials are based on the most recent Mortgage that was taken out on this home.Purchase Details
Home Financials for this Owner
Home Financials are based on the most recent Mortgage that was taken out on this home.Purchase Details
Similar Homes in the area
Home Values in the Area
Average Home Value in this Area
Purchase History
| Date | Type | Sale Price | Title Company |
|---|---|---|---|
| Special Warranty Deed | $314,000 | Fidelity National Title | |
| Special Warranty Deed | $275,000 | Land Title | |
| Special Warranty Deed | $190,000 | Land Title Guarantee Company | |
| Warranty Deed | $125,000 | Land Title Guarantee Company | |
| Special Warranty Deed | $79,470 | Ats | |
| Warranty Deed | $164,500 | Security Title | |
| Special Warranty Deed | -- | -- | |
| Trustee Deed | $92,035 | -- | |
| Interfamily Deed Transfer | -- | Meridian Land Title Llc | |
| Interfamily Deed Transfer | -- | -- | |
| Warranty Deed | $85,565 | -- | |
| Warranty Deed | $18,500 | -- | |
| Deed | $20,000 | -- |
Mortgage History
| Date | Status | Loan Amount | Loan Type |
|---|---|---|---|
| Open | $292,020 | New Conventional | |
| Previous Owner | $30,000 | New Conventional | |
| Previous Owner | $10,670 | New Conventional | |
| Previous Owner | $266,750 | New Conventional | |
| Previous Owner | $186,558 | FHA | |
| Previous Owner | $7,462 | Stand Alone Second | |
| Previous Owner | $34,343 | FHA | |
| Previous Owner | $121,831 | FHA | |
| Previous Owner | $162,603 | FHA | |
| Previous Owner | $161,958 | FHA | |
| Previous Owner | $106,105 | Fannie Mae Freddie Mac | |
| Previous Owner | $83,922 | FHA | |
| Previous Owner | $85,295 | FHA | |
| Previous Owner | $62,789 | Construction | |
| Closed | $18,456 | No Value Available | |
| Closed | $26,526 | No Value Available |
Property History
| Date | Event | Price | Change | Sq Ft Price |
|---|---|---|---|---|
| 04/30/2024 04/30/24 | Sold | $314,000 | -0.3% | $262 / Sq Ft |
| 04/05/2024 04/05/24 | Pending | -- | -- | -- |
| 03/29/2024 03/29/24 | Price Changed | $314,900 | -1.6% | $262 / Sq Ft |
| 03/12/2024 03/12/24 | Price Changed | $319,900 | -3.0% | $267 / Sq Ft |
| 02/14/2024 02/14/24 | For Sale | $329,900 | +20.0% | $275 / Sq Ft |
| 03/15/2022 03/15/22 | Sold | $275,000 | -1.8% | $229 / Sq Ft |
| 02/15/2022 02/15/22 | Pending | -- | -- | -- |
| 02/11/2022 02/11/22 | For Sale | $280,000 | +47.4% | $233 / Sq Ft |
| 03/06/2020 03/06/20 | Sold | $190,000 | 0.0% | $158 / Sq Ft |
| 02/08/2020 02/08/20 | Pending | -- | -- | -- |
| 02/03/2020 02/03/20 | For Sale | $190,000 | -- | $158 / Sq Ft |
Tax History Compared to Growth
Tax History
| Year | Tax Paid | Tax Assessment Tax Assessment Total Assessment is a certain percentage of the fair market value that is determined by local assessors to be the total taxable value of land and additions on the property. | Land | Improvement |
|---|---|---|---|---|
| 2024 | $960 | $12,330 | $2,840 | $9,490 |
| 2023 | $960 | $12,330 | $2,840 | $9,490 |
| 2022 | $1,070 | $13,560 | $3,130 | $10,430 |
| 2021 | $1,075 | $13,950 | $3,220 | $10,730 |
| 2020 | $821 | $10,880 | $2,150 | $8,730 |
| 2019 | $780 | $10,880 | $2,150 | $8,730 |
| 2018 | $718 | $9,130 | $1,980 | $7,150 |
| 2017 | $716 | $9,130 | $1,980 | $7,150 |
| 2016 | $624 | $9,260 | $1,990 | $7,270 |
| 2015 | $632 | $9,260 | $1,990 | $7,270 |
| 2014 | $596 | $8,720 | $1,590 | $7,130 |
Agents Affiliated with this Home
-
BEAU CHICOINE

Seller's Agent in 2024
BEAU CHICOINE
JAG HOME REALTY GROUP, LLC
(970) 309-7843
10 in this area
36 Total Sales
-
Regina Stout

Buyer's Agent in 2024
Regina Stout
KELLER WILLIAMS COLORADO WEST REALTY
(970) 250-7742
29 in this area
142 Total Sales
-
MARLENE BRUNET

Seller's Agent in 2022
MARLENE BRUNET
EXP REALTY, LLC
(970) 201-8188
5 in this area
16 Total Sales
-
Dee Ann Dardis

Seller's Agent in 2020
Dee Ann Dardis
RE/MAX
(970) 250-9538
14 in this area
120 Total Sales
Map
Source: Grand Junction Area REALTOR® Association
MLS Number: 20240573
APN: 2943-024-33-002
