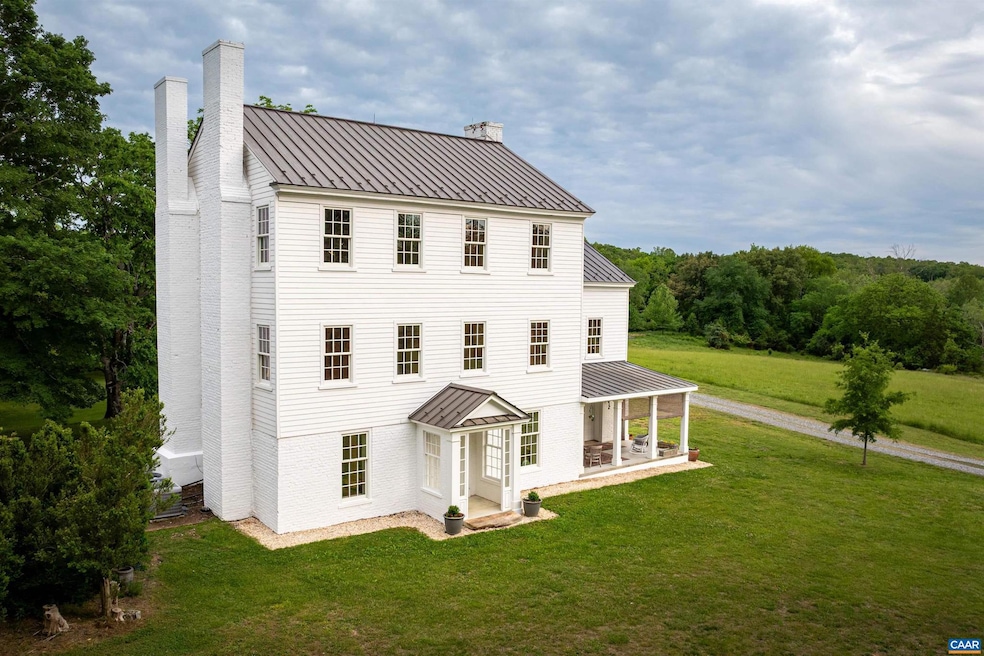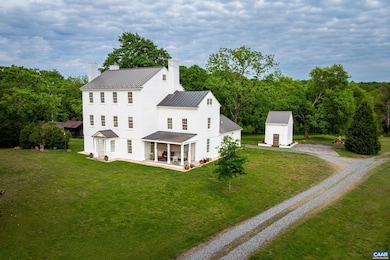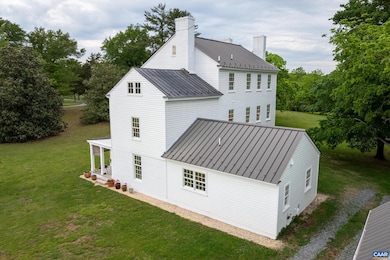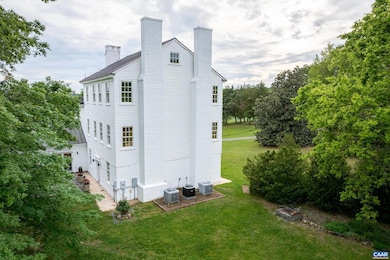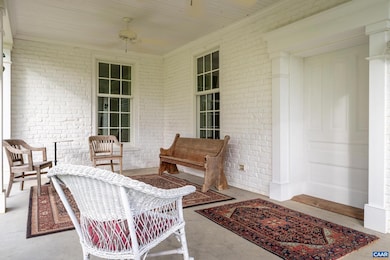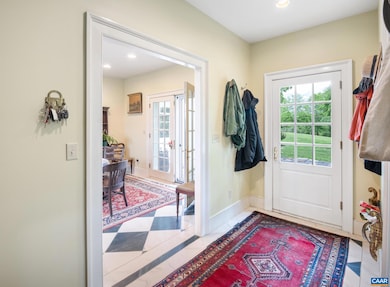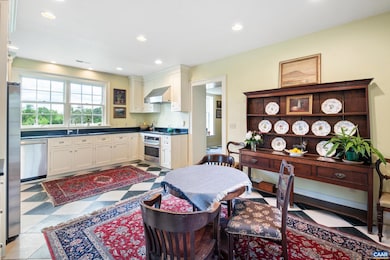
3276 Buckingham Springs Rd Dillwyn, VA 23936
Estimated payment $8,490/month
Highlights
- Water Oriented
- Waterfront
- Private Lot
- View of Trees or Woods
- 90.01 Acre Lot
- Partially Wooded Lot
About This Home
This is a rare opportunity to acquire a historic farmstead in rural central Virginia that is sure to enchant for generations to come. Long known by locals as "the Springs", the story of this property is rooted in centuries of Morris Family ownership. It was made famous in the 1800s by the enterprising Samuel Morris who operated a successful health resort called Buckingham Springs, where guests partook in the purported healing benefits of the local mineral spring water. While the hotel and cottages are long gone, the 4-story structure k/a The Morris House (c. 1810) stands renovated (2011) to modern standards, ensuring an elegant home w/ historic appeal & present day conveniences. There is ample room whether you enjoy a simple family meal in the spacious eat-in kitchen or entertain VIPs in the formal living spaces. Level 1 further offers a laundry room (plumbed for half bath), a full bath with walk-in shower, 3 FPs, a cozy den with built-ins, and a small home office that could serve as a first floor bedroom. Levels 2 & 3 boast the primary BR w/ensuite bath, 5 additional BRs and 2 more full baths. Fully conditioned, walk-up attic on Level 4 for storage or make it an artist's studio!,Glass Front Cabinets,Soapstone Counter,Fireplace in Den,Fireplace in Dining Room,Fireplace in Home Office
Listing Agent
JOYNER FINE PROPERTIES License #0225253214[112416] Listed on: 05/15/2025

Home Details
Home Type
- Single Family
Est. Annual Taxes
- $2,518
Year Built
- Built in 1810
Lot Details
- 90.01 Acre Lot
- Waterfront
- Private Lot
- Sloped Lot
- Partially Wooded Lot
- Property is zoned A-1, Agricultural
Property Views
- Woods
- Pasture
Home Design
- Manor Architecture
- Farmhouse Style Home
- Split Level Home
- Brick Foundation
- Slab Foundation
- Metal Roof
- HardiePlank Type
Interior Spaces
- 4,592 Sq Ft Home
- Ceiling height of 9 feet or more
- 3 Fireplaces
- Brick Fireplace
- Insulated Windows
- Double Hung Windows
- Window Screens
- Entrance Foyer
- Living Room
- Dining Room
- Den
- Bonus Room
Flooring
- Wood
- Concrete
- Tile or Brick
Bedrooms and Bathrooms
- 6 Bedrooms
- 4 Full Bathrooms
Laundry
- Laundry Room
- Dryer
- Washer
Outdoor Features
- Water Oriented
- Property is near a lake
Schools
- Buckingham Elementary And Middle School
- Buckingham County High School
Utilities
- Central Heating and Cooling System
- Heat Pump System
- Well
- Septic Tank
Community Details
- No Home Owners Association
- The Morris House At Buckingham Springs Community
Map
Home Values in the Area
Average Home Value in this Area
Tax History
| Year | Tax Paid | Tax Assessment Tax Assessment Total Assessment is a certain percentage of the fair market value that is determined by local assessors to be the total taxable value of land and additions on the property. | Land | Improvement |
|---|---|---|---|---|
| 2025 | $2,518 | $419,700 | $159,500 | $260,200 |
| 2024 | $2,518 | $419,700 | $159,500 | $260,200 |
| 2023 | $2,182 | $419,700 | $159,500 | $260,200 |
| 2022 | $2,182 | $419,700 | $159,500 | $260,200 |
| 2021 | $2,182 | $419,700 | $159,500 | $260,200 |
| 2020 | $2,182 | $419,700 | $159,500 | $260,200 |
| 2019 | $755 | $394,000 | $158,500 | $235,500 |
| 2018 | $755 | $394,000 | $158,500 | $235,500 |
| 2017 | -- | $394,000 | $158,500 | $235,500 |
| 2016 | $2,167 | $394,000 | $158,500 | $235,500 |
| 2015 | -- | $394,000 | $158,500 | $235,500 |
| 2014 | -- | $394,000 | $158,500 | $235,500 |
Property History
| Date | Event | Price | Change | Sq Ft Price |
|---|---|---|---|---|
| 05/15/2025 05/15/25 | For Sale | $1,495,000 | -- | $326 / Sq Ft |
Similar Homes in Dillwyn, VA
Source: Bright MLS
MLS Number: 664675
APN: 188-0-0-45-D
