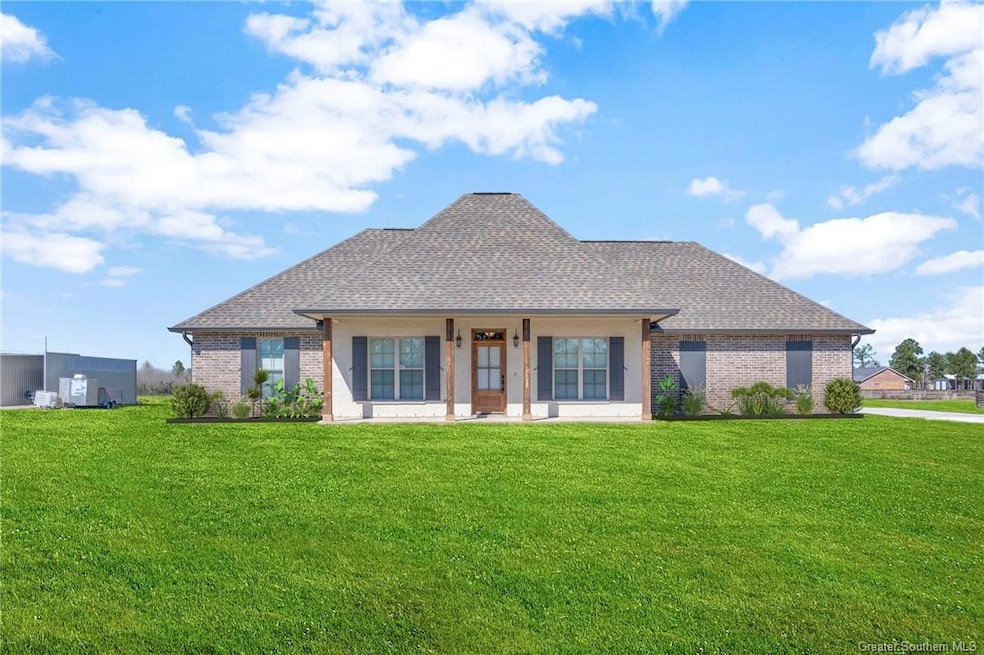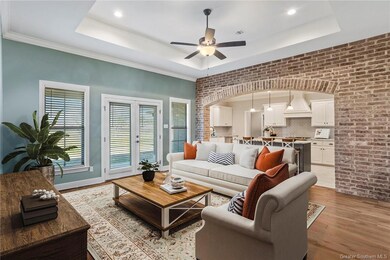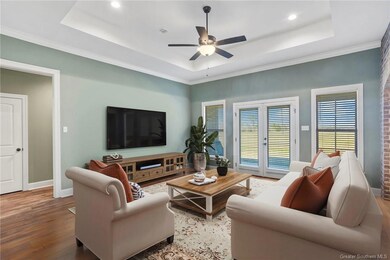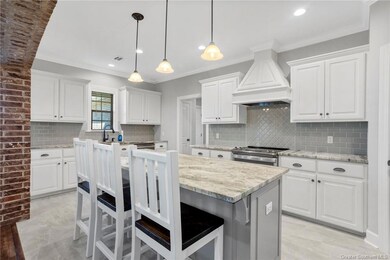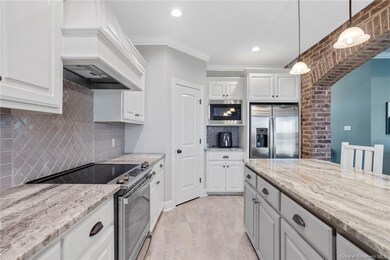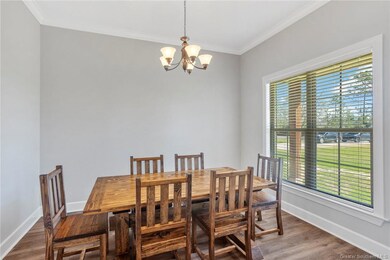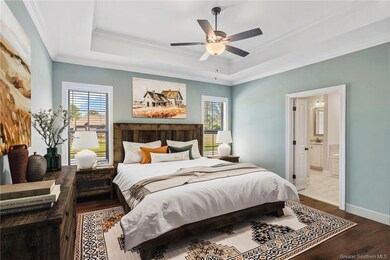
3276 Dunn Ferry Rd Lake Charles, LA 70611
Highlights
- Open Floorplan
- Pasture Views
- High Ceiling
- Moss Bluff Elementary School Rated A-
- Acadian Style Architecture
- Granite Countertops
About This Home
As of April 2025Welcome to this exquisite 2023-built residence nestled on approximately 2.5 acres of serene landscape in Moss Bluff! Boasting a modern design and practically brand new, this 4-bedroom, 2-bathroom home epitomizes southern comfort and style. Step inside to discover an inviting open-concept floor plan adorned with interior brick accents that add warmth and character to the living spaces. The expansive living area seamlessly flows into the kitchen and dining area, creating a perfect setting for entertaining guests or enjoying cozy family gatherings. The kitchen is a culinary enthusiast's dream, featuring sleek granite countertops, stainless steel appliances, and a generously sized island that doubles as a breakfast bar. Retreat to the luxurious primary suite, where you'll find ample space to unwind and rejuvenate. The primary bedroom boasts a spacious layout and offers a sanctuary of relaxation with its en-suite bathroom featuring dual vanities, a walk-in tile shower, and a huge closet providing plenty of storage space. There is a 2-car garage attached and a nice back patio to enjoy and entertain. No restrictions known. Flood Zone X, which typically does not require flood insurance. Call for a survey or copy of the floor plan.
Last Agent to Sell the Property
Exit Realty Southern License #995702881 Listed on: 09/03/2024

Home Details
Home Type
- Single Family
Est. Annual Taxes
- $479
Year Built
- Built in 2023
Lot Details
- 2.5 Acre Lot
- Lot Dimensions are 209 x 520
- Property fronts a county road
- Rectangular Lot
- Lawn
- Back Yard
Parking
- 2 Car Attached Garage
- Parking Available
- Single Garage Door
Home Design
- Acadian Style Architecture
- Turnkey
- Brick Exterior Construction
- Slab Foundation
- Shingle Roof
- HardiePlank Type
Interior Spaces
- 2,236 Sq Ft Home
- 1-Story Property
- Open Floorplan
- Crown Molding
- Tray Ceiling
- High Ceiling
- Ceiling Fan
- Recessed Lighting
- Pasture Views
- Fire and Smoke Detector
- Laundry Room
Kitchen
- Open to Family Room
- Electric Oven
- Microwave
- Dishwasher
- Kitchen Island
- Granite Countertops
Bedrooms and Bathrooms
- 4 Main Level Bedrooms
- 2 Full Bathrooms
- Walk-in Shower
Outdoor Features
- Patio
- Front Porch
Schools
- Sam Houston High School
Farming
- Pasture
Utilities
- Central Heating and Cooling System
- Mechanical Septic System
Listing and Financial Details
- Assessor Parcel Number 13336452H
Community Details
Overview
- No Home Owners Association
- Built by Manuel
- Beauregard Acs Ph 1 Subdivision
Amenities
- Laundry Facilities
Ownership History
Purchase Details
Home Financials for this Owner
Home Financials are based on the most recent Mortgage that was taken out on this home.Purchase Details
Purchase Details
Home Financials for this Owner
Home Financials are based on the most recent Mortgage that was taken out on this home.Purchase Details
Similar Homes in Lake Charles, LA
Home Values in the Area
Average Home Value in this Area
Purchase History
| Date | Type | Sale Price | Title Company |
|---|---|---|---|
| Deed | $380,000 | None Listed On Document | |
| Deed | $80,000 | None Listed On Document | |
| Deed | $80,000 | None Listed On Document | |
| Deed | $72,500 | Safeguard Title Llc | |
| Cash Sale Deed | $38,000 | None Available |
Mortgage History
| Date | Status | Loan Amount | Loan Type |
|---|---|---|---|
| Open | $380,000 | VA | |
| Previous Owner | $348,000 | New Conventional | |
| Previous Owner | $344,000 | New Conventional | |
| Previous Owner | $223,000 | New Conventional |
Property History
| Date | Event | Price | Change | Sq Ft Price |
|---|---|---|---|---|
| 04/14/2025 04/14/25 | Sold | -- | -- | -- |
| 02/14/2025 02/14/25 | Pending | -- | -- | -- |
| 10/12/2024 10/12/24 | For Sale | $380,000 | 0.0% | $170 / Sq Ft |
| 10/08/2024 10/08/24 | Pending | -- | -- | -- |
| 09/03/2024 09/03/24 | For Sale | $380,000 | -- | $170 / Sq Ft |
Tax History Compared to Growth
Tax History
| Year | Tax Paid | Tax Assessment Tax Assessment Total Assessment is a certain percentage of the fair market value that is determined by local assessors to be the total taxable value of land and additions on the property. | Land | Improvement |
|---|---|---|---|---|
| 2024 | $479 | $4,460 | $4,460 | $0 |
| 2023 | $479 | $4,460 | $4,460 | $0 |
| 2022 | $471 | $4,460 | $4,460 | $0 |
| 2021 | $495 | $4,460 | $4,460 | $0 |
| 2020 | $466 | $4,280 | $4,280 | $0 |
| 2019 | $451 | $4,130 | $4,130 | $0 |
| 2018 | $452 | $4,130 | $4,130 | $0 |
| 2017 | $458 | $4,130 | $4,130 | $0 |
| 2016 | $461 | $4,130 | $4,130 | $0 |
| 2015 | $461 | $4,130 | $4,130 | $0 |
Agents Affiliated with this Home
-
LAUREN BANE

Seller's Agent in 2025
LAUREN BANE
Exit Realty Southern
(713) 314-6466
241 Total Sales
-
Chelsea Armentor

Buyer's Agent in 2025
Chelsea Armentor
RE/MAX
(337) 496-6512
24 Total Sales
Map
Source: Greater Southern MLS
MLS Number: SWL24005237
APN: 13336452H
- 3098 Dunn Ferry Rd
- 2224 Tiffany Ln
- 0 Clifford Rd
- 2459 Quailridge Dr
- 2975 Clifford Rd
- 2832 Watts Rd
- 2263 N Park Ln
- 0 Tbd N Park Ln
- 2945 Clifford Rd
- 0 N Park Ln
- 0 TBD W Fork Rd
- 2530 W Fork Rd
- 0 W Fork Rd
- 0 Coffey Farms Rd
- 0 Sutherland Rd
- 2192 Sutherland Rd
- 3258 Paul White Rd
- 2848 W Levingwood Rd
- 0 Dunn Ferry Rd
- 2523 White Rose Ln
