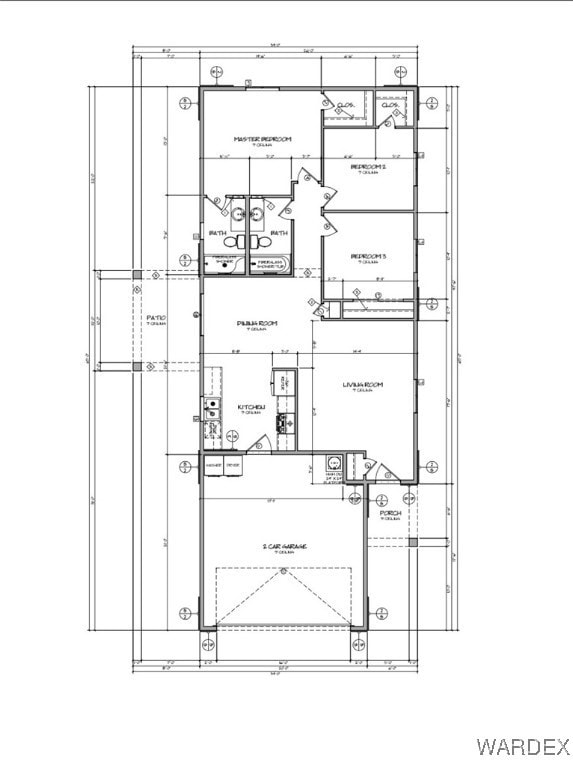
3276 E Farm Crest Ave Kingman, AZ 86409
New Kingman-Butler NeighborhoodHighlights
- New Construction
- Open Floorplan
- Granite Countertops
- RV Access or Parking
- Vaulted Ceiling
- Walk-In Closet
About This Home
As of July 2025Model of 1175 square foot new 2x6 construction home with synthetic stucco and tile roof with double-pane windows. The front yard is fully landscaped and has an RV gate access to the back for storing your travel home, boat... The home is set up with electric heating system, range, water-heater and electric cooling system that will keep you comfortable all year around. The 3 bedrooms 2 bathrooms 2 car garage is perfect in the inside, the kitchen has granite counter tops and stainless steel stove, microwave and dishwasher. The open floor plan is perfect for entertaining guests and the vaulted ceilings create a wonderful open space. The home is accented with nickel fixtures in both lighting and plumbing. The carpet in all the bedrooms make for cozy feel but tile is placed through the kitchen, dining room, hallways and bathroom for a more elegant look, walk- in shower in master bathroom, walk-in closet in master bedroom and in the second guest bedroom. 2 year Builder Warranty. House is completed.(all pictures are similar and colors and some other items may be different).
Last Agent to Sell the Property
RE/MAX Prestige Properties Brokerage Email: jonnyremax@gmail.com License #SA678202000 Listed on: 12/11/2024

Last Buyer's Agent
RE/MAX Prestige Properties Brokerage Email: jonnyremax@gmail.com License #SA678202000 Listed on: 12/11/2024

Home Details
Home Type
- Single Family
Year Built
- Built in 2025 | New Construction
Lot Details
- 6,180 Sq Ft Lot
- Lot Dimensions are 60 x 100
- Privacy Fence
- Back Yard Fenced
- Block Wall Fence
- Zoning described as K- R1-6 Res: Sing Fam 6000sqft
HOA Fees
- $11 Monthly HOA Fees
Parking
- 2 Car Garage
- Garage Door Opener
- RV Access or Parking
Home Design
- Tile Roof
Interior Spaces
- 1,175 Sq Ft Home
- Open Floorplan
- Vaulted Ceiling
- Ceiling Fan
- Dining Area
Kitchen
- Electric Oven
- Electric Range
- Microwave
- Dishwasher
- Granite Countertops
- Disposal
Bedrooms and Bathrooms
- 3 Bedrooms
- Walk-In Closet
- 2 Full Bathrooms
Accessible Home Design
- Low Threshold Shower
Utilities
- Central Heating and Cooling System
- Water Heater
Community Details
- Buck Reynolds Corporation Association
- Built by Canyon State
- High Desert Estates Subdivision
Listing and Financial Details
- Property Available on 5/1/25
- Tax Lot 15
Ownership History
Purchase Details
Similar Homes in Kingman, AZ
Home Values in the Area
Average Home Value in this Area
Purchase History
| Date | Type | Sale Price | Title Company |
|---|---|---|---|
| Special Warranty Deed | -- | None Listed On Document |
Property History
| Date | Event | Price | Change | Sq Ft Price |
|---|---|---|---|---|
| 07/20/2025 07/20/25 | For Rent | $1,650 | 0.0% | -- |
| 07/18/2025 07/18/25 | Sold | $269,900 | +10.2% | $230 / Sq Ft |
| 05/28/2025 05/28/25 | Pending | -- | -- | -- |
| 12/11/2024 12/11/24 | For Sale | $245,000 | -- | $209 / Sq Ft |
Tax History Compared to Growth
Tax History
| Year | Tax Paid | Tax Assessment Tax Assessment Total Assessment is a certain percentage of the fair market value that is determined by local assessors to be the total taxable value of land and additions on the property. | Land | Improvement |
|---|---|---|---|---|
| 2026 | -- | -- | -- | -- |
| 2025 | -- | $0 | $0 | $0 |
Agents Affiliated with this Home
-
Sultan Abbas

Seller's Agent in 2025
Sultan Abbas
RE/MAX
(520) 208-5723
82 in this area
408 Total Sales
Map
Source: Western Arizona REALTOR® Data Exchange (WARDEX)
MLS Number: 022927
APN: 324-52-015
- 4921 N Famoso Dr
- 4927 N Famoso Dr
- 4933 N Famoso Dr
- 4939 N Famoso Dr
- 3239 E Mcvicar Ave
- 3223 E Mcvicar Ave
- 3223 E Potter Ave
- 3202 E Ames Ave
- 3358 E Ames Ave
- 3182 E Mcvicar Ave
- 3465 Double O Dr
- 3368 E Double O Dr
- 3381 Double O Dr
- 3407 E Rusty Spur Dr
- 3399 E Rusty Spur Dr
- 3441 E Rusty Spur Dr
- 3435 E Rusty Spur Dr
- 3380 Double O Dr
- 3158 E Mcvicar Ave
- 3450 E Rusty Spur Dr


