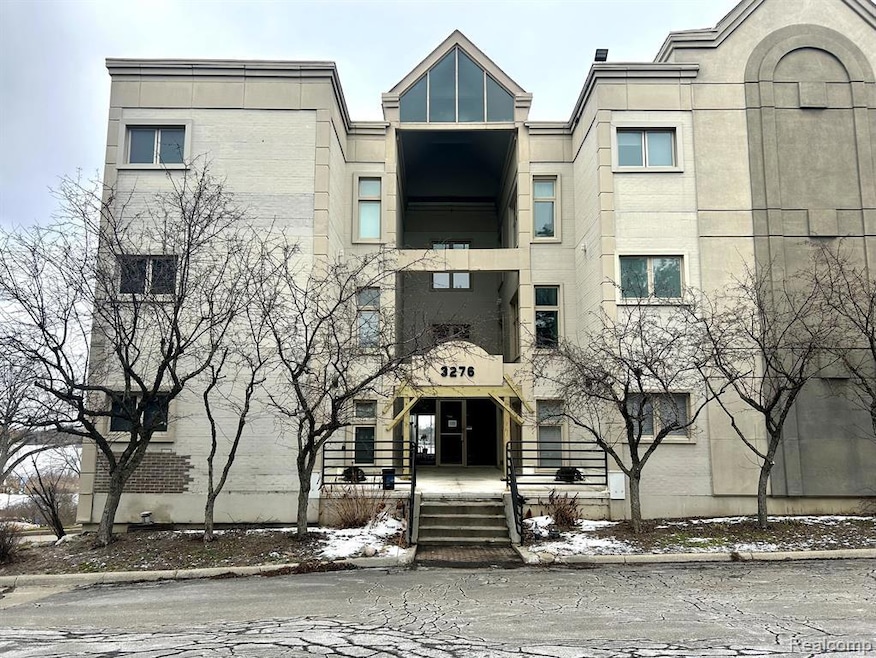
3276 Island Cove Dr Unit 150 Waterford, MI 48328
Waterford Township NeighborhoodHighlights
- Lake Front
- Outdoor Pool
- Deck
- Boat Facilities
- Lake Privileges
- Ranch Style House
About This Home
As of May 2025Discover the perfect blend of comfort and convenience in this stunning 2-bedroom, 2-bathroom home featuring modern upgrades and unbeatable community perks. The sleek kitchen boasts stainless steel appliances, while the spacious layout offers an inviting atmosphere for relaxation and entertainment.Enjoy easy access to top-rated restaurants, shopping, and entertainment, or take advantage of the community’s heated pool and boat access DEEDED DOCK for a true waterfront lifestyle. The association fee covers snow removal, dock maintenance, exterior maintenance, pest control, sewer, trash, and water—offering stress-free living at its best!
Property Details
Home Type
- Condominium
Est. Annual Taxes
Year Built
- Built in 1989
HOA Fees
- $550 Monthly HOA Fees
Home Design
- Ranch Style House
- Brick Exterior Construction
- Pillar, Post or Pier Foundation
- Poured Concrete
- Asphalt Roof
Interior Spaces
- 1,892 Sq Ft Home
- Ceiling Fan
- Water Views
Kitchen
- Free-Standing Gas Range
- Microwave
- Dishwasher
- Stainless Steel Appliances
- Disposal
Bedrooms and Bathrooms
- 2 Bedrooms
- 2 Full Bathrooms
Laundry
- Dryer
- Washer
Unfinished Basement
- Walk-Out Basement
- Basement Fills Entire Space Under The House
Home Security
Parking
- 2 Car Attached Garage
- Heated Garage
Outdoor Features
- Outdoor Pool
- Boat Facilities
- Lake Privileges
- Balcony
- Deck
Utilities
- Forced Air Heating and Cooling System
- Heating System Uses Natural Gas
- 100 Amp Service
- Natural Gas Water Heater
- High Speed Internet
Additional Features
- Lake Front
- Ground Level
Listing and Financial Details
- Assessor Parcel Number 1311478016
- $7,000 Seller Concession
Community Details
Overview
- The Highlander Group/Www.Highlandergroup.Net Association, Phone Number (248) 681-7883
- The community has rules related to fencing
Recreation
- Community Pool
- Water Sports
Pet Policy
- Pets Allowed
Security
- Carbon Monoxide Detectors
Ownership History
Purchase Details
Purchase Details
Home Financials for this Owner
Home Financials are based on the most recent Mortgage that was taken out on this home.Purchase Details
Map
Similar Homes in Waterford, MI
Home Values in the Area
Average Home Value in this Area
Purchase History
| Date | Type | Sale Price | Title Company |
|---|---|---|---|
| Interfamily Deed Transfer | -- | None Available | |
| Warranty Deed | $155,000 | Capital Title Ins Agency | |
| Warranty Deed | $216,000 | Metropolitan Title Company |
Property History
| Date | Event | Price | Change | Sq Ft Price |
|---|---|---|---|---|
| 05/09/2025 05/09/25 | Sold | $260,000 | -1.9% | $137 / Sq Ft |
| 04/07/2025 04/07/25 | Pending | -- | -- | -- |
| 03/03/2025 03/03/25 | Price Changed | $265,000 | -7.0% | $140 / Sq Ft |
| 02/04/2025 02/04/25 | For Sale | $285,000 | +83.9% | $151 / Sq Ft |
| 05/11/2015 05/11/15 | Sold | $155,000 | -20.5% | $82 / Sq Ft |
| 03/31/2015 03/31/15 | Pending | -- | -- | -- |
| 02/10/2015 02/10/15 | For Sale | $195,000 | -- | $103 / Sq Ft |
Tax History
| Year | Tax Paid | Tax Assessment Tax Assessment Total Assessment is a certain percentage of the fair market value that is determined by local assessors to be the total taxable value of land and additions on the property. | Land | Improvement |
|---|---|---|---|---|
| 2024 | $2,476 | $159,980 | $0 | $0 |
| 2023 | $2,362 | $158,970 | $0 | $0 |
| 2022 | $3,806 | $141,200 | $0 | $0 |
| 2021 | $3,600 | $131,510 | $0 | $0 |
| 2020 | $2,162 | $115,700 | $0 | $0 |
| 2019 | $3,532 | $112,190 | $0 | $0 |
| 2018 | $3,497 | $95,710 | $0 | $0 |
| 2017 | $3,214 | $95,710 | $0 | $0 |
| 2016 | $3,205 | $93,490 | $0 | $0 |
| 2015 | -- | $86,470 | $0 | $0 |
| 2014 | -- | $68,700 | $0 | $0 |
| 2011 | -- | $64,770 | $0 | $0 |
Source: Realcomp
MLS Number: 20250007322
APN: 13-11-478-016
- 3082 Bay Front Ct Unit 14
- 3030 Dixie Hwy
- 3053 Mccormick Dr
- 0000 Trinity Ct
- vacant Newport Way Dr
- 2830 Dixie Hwy
- 3074 Graceview Ct
- 2145 Scott Lake Rd
- 2982 Shawnee Ln
- 2425 Pine Orchard Dr
- 2660 Silverdown Ct
- 3115 Lexington Rd
- 1840 Manse Rd
- 1957 Watkins Lake Rd
- 1816 Birchcrest Rd
- 1842 Colonial Village Way Unit 2
- 1852 Colonial Village Way Unit 4
- 2361 Montroyal Ave
- 000 W Walton Blvd
- LOT 3 W Walton Blvd
