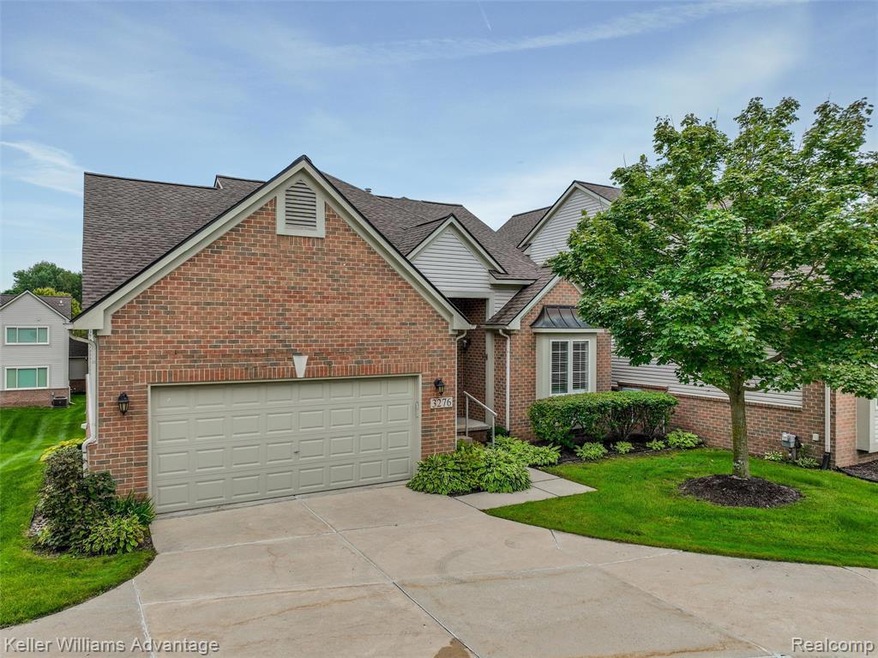Beautifully maintained end-unit condo located on a cul-de-sac in the desirable Beacon Hill Golf Community. This 3 bedroom, 2 full and 2 half bath home offers an open, flowing floor plan designed for comfort and convenience. The two-story great room is the heart of the home with soaring ceilings, abundant natural light, and a cozy fireplace. The first-floor primary suite provides a spacious retreat with a bay window sitting area, walk-in closet, and private bath featuring dual sinks, soaking tub, and separate shower. The kitchen includes ample cabinetry and counter space and flows into a breakfast nook with sliding glass doors that open to a large deck overlooking the backyard—perfect for entertaining. Convenient first-floor laundry, second bedroom or office, and powder room complete the main level. Upstairs, a private junior suite with bedroom, walk-in closet, and full bath offers comfort for guests or family. The finished walkout lower level expands the living space with a large recreation area, half bath, office, and direct access to the covered patio. Additional features include a 2-car attached garage, newer windows and sliding glass doors, and recent updates to the A/C and hot water heater. This beautifully maintained neighborhood is surrounded by the Beacon Hill Golf Course—a public course with a clubhouse and golf membership opportunities for those who wish to play. Enjoy low maintenance living with close proximity to lakes, outdoor activities, shopping, & dining. Schedule your private showing today!







