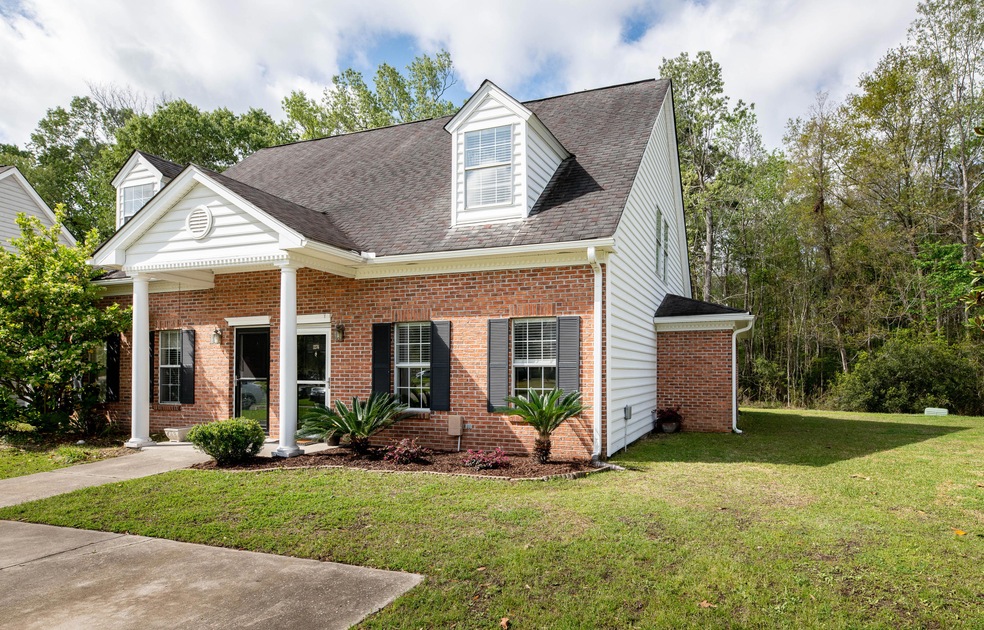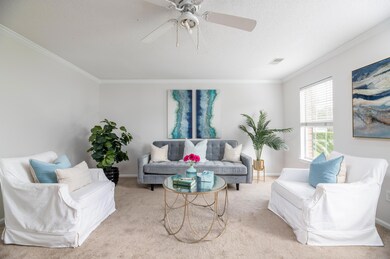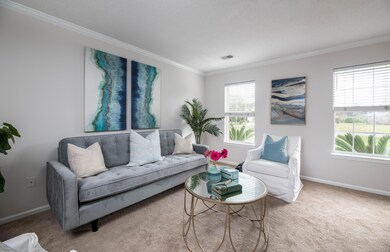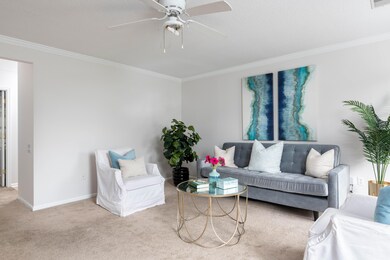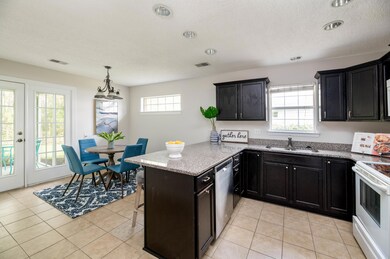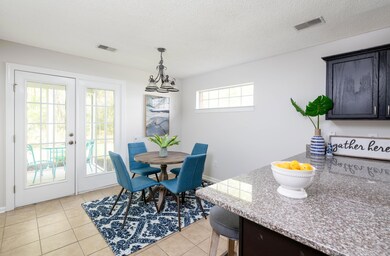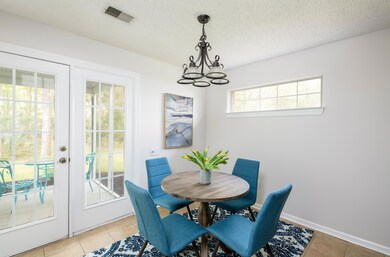
3276 Queensgate Way Mount Pleasant, SC 29466
Park West NeighborhoodHighlights
- Two Primary Bedrooms
- Clubhouse
- Community Pool
- Charles Pinckney Elementary School Rated A
- Wooded Lot
- Tennis Courts
About This Home
As of March 2023Charming 3 BR, 2 BA 1431 SF duplex located near the private pool in the Gates at Park West. Kitchen features plenty of cooking & prep space with granite countertops, a pantry, & bar seating. The dining area & screened porch have wooded backyard views. Spacious family room is large enough for a sectional sofa. Downstairs bedroom has an adjoining full bathroom. Upstairs, the generously sized bedrooms share a hall bathroom. New HVAC in 2016. Landscape yard maintenance is included freeing you up to enjoy Park West amenities: 6 lighted tennis courts, 2 pools with a youth swim team, and miles of jogging & bike trails.The Gates are set up as duplex style townhomes so every unit is an end unit affording owners more yard and more privacy than the typical condo or townhome complex offerings. Shopping, restaurants, recreation, healthcare, schools & daycare are all nearby. A $1300 Lender Credit is available and will be applied towards the buyer's closing costs and pre-paids if the buyer chooses to use the seller's preferred lender. This credit is in addition to any negotiated seller concessions.
Last Agent to Sell the Property
Daniel Ravenel Sotheby's International Realty License #41549 Listed on: 03/26/2020
Home Details
Home Type
- Single Family
Est. Annual Taxes
- $2,329
Year Built
- Built in 2000
Lot Details
- 6,970 Sq Ft Lot
- Lot Dimensions are 173 x 55 x 190 x 24
- Wooded Lot
HOA Fees
- $47 Monthly HOA Fees
Parking
- Off-Street Parking
Home Design
- Brick Exterior Construction
- Slab Foundation
- Architectural Shingle Roof
Interior Spaces
- 1,413 Sq Ft Home
- 2-Story Property
- Ceiling Fan
- Window Treatments
- Family Room
- Ceramic Tile Flooring
- Storm Doors
Kitchen
- Eat-In Kitchen
- Dishwasher
Bedrooms and Bathrooms
- 3 Bedrooms
- Double Master Bedroom
- In-Law or Guest Suite
- 2 Full Bathrooms
- Garden Bath
Outdoor Features
- Screened Patio
- Stoop
Schools
- Laurel Hill Elementary School
- Cario Middle School
- Wando High School
Utilities
- Central Air
- Heating Available
Community Details
Overview
- Front Yard Maintenance
- Park West Subdivision
Amenities
- Clubhouse
Recreation
- Tennis Courts
- Community Pool
- Park
- Trails
Ownership History
Purchase Details
Home Financials for this Owner
Home Financials are based on the most recent Mortgage that was taken out on this home.Purchase Details
Home Financials for this Owner
Home Financials are based on the most recent Mortgage that was taken out on this home.Purchase Details
Home Financials for this Owner
Home Financials are based on the most recent Mortgage that was taken out on this home.Purchase Details
Similar Homes in the area
Home Values in the Area
Average Home Value in this Area
Purchase History
| Date | Type | Sale Price | Title Company |
|---|---|---|---|
| Deed | $370,000 | None Listed On Document | |
| Deed | $230,000 | None Available | |
| Deed | $156,000 | -- | |
| Deed | $121,875 | -- |
Mortgage History
| Date | Status | Loan Amount | Loan Type |
|---|---|---|---|
| Open | $296,000 | New Conventional | |
| Previous Owner | $79,000 | New Conventional | |
| Previous Owner | $65,000 | New Conventional | |
| Previous Owner | $120,500 | New Conventional | |
| Previous Owner | $124,800 | New Conventional |
Property History
| Date | Event | Price | Change | Sq Ft Price |
|---|---|---|---|---|
| 03/01/2023 03/01/23 | Sold | $370,000 | -1.3% | $262 / Sq Ft |
| 01/30/2023 01/30/23 | Pending | -- | -- | -- |
| 01/20/2023 01/20/23 | For Sale | $375,000 | +63.0% | $265 / Sq Ft |
| 07/01/2020 07/01/20 | Sold | $230,000 | -6.1% | $163 / Sq Ft |
| 05/30/2020 05/30/20 | Pending | -- | -- | -- |
| 03/26/2020 03/26/20 | For Sale | $245,000 | -- | $173 / Sq Ft |
Tax History Compared to Growth
Tax History
| Year | Tax Paid | Tax Assessment Tax Assessment Total Assessment is a certain percentage of the fair market value that is determined by local assessors to be the total taxable value of land and additions on the property. | Land | Improvement |
|---|---|---|---|---|
| 2023 | $5,684 | $9,200 | $0 | $0 |
| 2022 | $937 | $9,200 | $0 | $0 |
| 2021 | $1,021 | $9,200 | $0 | $0 |
| 2020 | $2,555 | $10,680 | $0 | $0 |
| 2019 | $2,329 | $9,280 | $0 | $0 |
| 2017 | $2,244 | $9,280 | $0 | $0 |
| 2016 | $2,167 | $9,280 | $0 | $0 |
| 2015 | $2,068 | $9,280 | $0 | $0 |
| 2014 | $2,092 | $0 | $0 | $0 |
| 2011 | -- | $0 | $0 | $0 |
Agents Affiliated with this Home
-
Jese Decristofaro

Seller's Agent in 2023
Jese Decristofaro
The Boulevard Company
(843) 607-3229
4 in this area
60 Total Sales
-
Deborah Bryant

Buyer's Agent in 2023
Deborah Bryant
Bryant Real Estate Group
(843) 330-7507
3 in this area
45 Total Sales
-
Amy Templeton

Seller's Agent in 2020
Amy Templeton
Daniel Ravenel Sotheby's International Realty
(843) 284-1800
6 in this area
87 Total Sales
Map
Source: CHS Regional MLS
MLS Number: 20008565
APN: 594-16-00-372
- 1629 Jorrington St
- 1532 Wellesley Cir
- 2012 Hammond Dr
- 3486 Ashwycke St
- 3474 Toomer Kiln Cir
- 2004 Hammond Dr
- 1664 William Hapton Way
- 1682 Mermentau St
- 1809 Two Cedar Way
- 1601 Grey Marsh Rd
- 1428 Bloomingdale Ln
- 1409 Bloomingdale Ln
- 1736 James Basford Place
- 1733 James Basford Place
- 3336 Toomer Kiln Cir
- 1908 Basildon Rd Unit 1908
- 1777 Tennyson Row Unit 4
- 1425 Endicot Way
- 1630 Mermentau St
- 1828 S James Gregarie Rd
