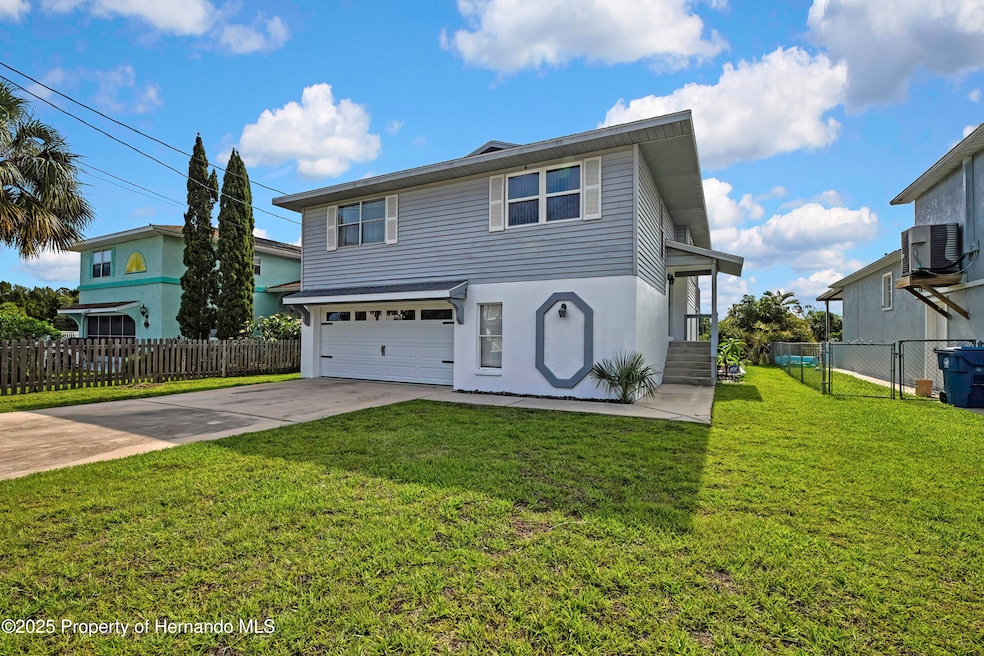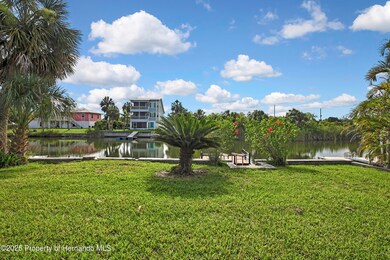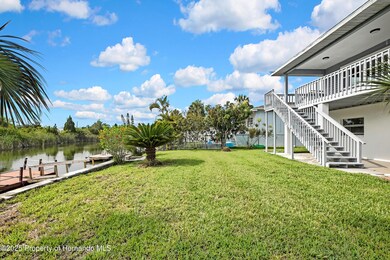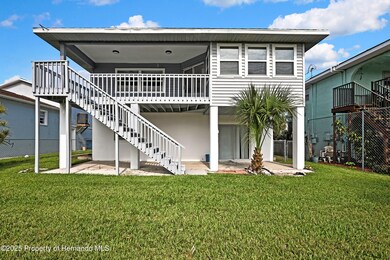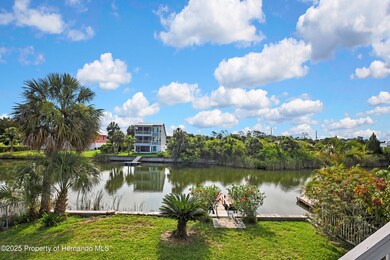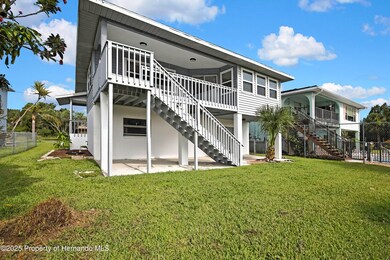3276 Rose Arbor Dr Hernando Beach, FL 34607
Highlights
- Docks
- Open Floorplan
- Contemporary Architecture
- Home fronts a seawall
- Deck
- No HOA
About This Home
Beautiful Waterfront stilt home with seawall/knee-wall and dock. Main level offers open floor plan with plenty of natural light and views of the water. Large, Renovated Kitchen with plenty of cabinets, granite counters, Huge Center Island, space and room for barstools. Dining area flows to the Balcony offering outside dining as well as lower-level covered lanai. Back of home faces East so you can relax in the evening hours without glaring sun. Large Master Bedroom with renovated large bath. Laundry room on main level. Renovated Main Bathroom. Enclosed lower lever offering a large 2 car garage with ample storage space in addition to an Air-Conditioned room as a 3rd bedroom.
Listing Agent
REMAX Marketing Specialists License #BK3104319 Listed on: 06/03/2025

Home Details
Home Type
- Single Family
Year Built
- Built in 1988
Lot Details
- 5,001 Sq Ft Lot
- Home fronts a seawall
- Home fronts a canal
- Property fronts a county road
- West Facing Home
Parking
- 2 Car Garage
- Garage Door Opener
Home Design
- Contemporary Architecture
Interior Spaces
- 1,400 Sq Ft Home
- 2-Story Property
- Open Floorplan
- Ceiling Fan
- Entrance Foyer
- Water Views
- Washer
Kitchen
- Breakfast Bar
- Electric Oven
- Dishwasher
- Kitchen Island
Bedrooms and Bathrooms
- 3 Bedrooms
- Walk-In Closet
- 2 Full Bathrooms
- No Tub in Bathroom
Outdoor Features
- Docks
- Deck
- Patio
Schools
- Pine Grove Elementary School
- Fox Chapel Middle School
- Weeki Wachee High School
Utilities
- Central Heating and Cooling System
- Heat Pump System
- Cable TV Available
Community Details
- No Home Owners Association
- Hernando Beach Unit 14 Subdivision
Listing and Financial Details
- Property Available on 7/18/25
- Tenant pays for electricity, grounds care, sewer, trash collection, water
- 12 Month Lease Term: Yes
Map
Source: Hernando County Association of REALTORS®
MLS Number: 2253883
- 3304 Rose Arbor Dr
- 3251 Shoal Line Blvd
- 3202 Rose Arbor Dr
- 3341 and 3345 Shoal Line Blvd
- 3227 Rose Arbor Dr
- 3276 Sea Grape Dr
- 3221 Rose Arbor Dr
- 3216 Sea Grape Dr
- 3329 Shoal Line Blvd
- 3215 Rose Arbor Dr
- 0 Fernleaf Dr Unit 2253584
- 0 Fernleaf Dr Unit 2250867
- 3263 Sea Grape Dr
- Lot 41 Sea Grape Dr
- 0 Shoal Line Blvd Unit 2253508
- 3323 Shoal Line Blvd
- 3196 Rose Arbor
- 3312 Holly Springs Dr
- 3178 Sea Grape Dr
- 3338 Fernleaf Dr
- 3357 Fernleaf Dr
- 3292 Hibiscus Dr
- 3464 Amberjack Dr
- 4021 Casa Ct
- 4348 Paradise Cir
- 3366 Minnow Creek Dr
- 6153 Spring Hill Dr
- 6395 Pinestand Ct
- 6665 Water Oak Ct
- 7231 Big Bend Dr
- 7012 Everest St
- 18901 Quercus Dr
- 10424 Autumnwood Dr
- 4300 Bridgewater Club Loop
- 18600 White Pine Cir
- 7103 Fireside St
- 5169 Panther Dr
- 417 Hollyhock Ln
- 7947 Pinehurst Dr Unit 7947 PINEHURST
- 7493 Canterbury St
