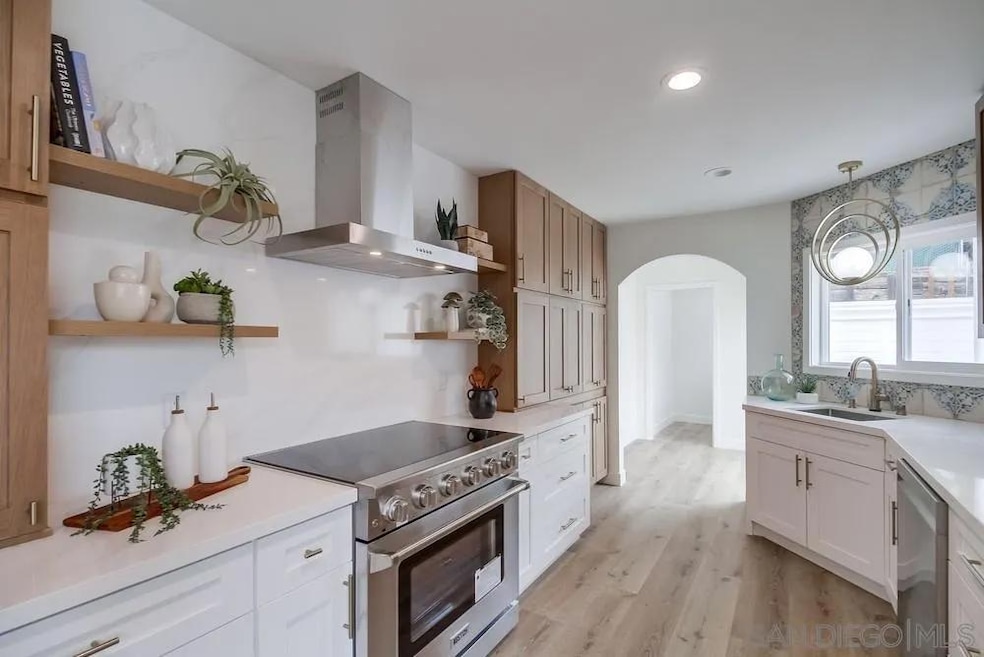3276 Talbot St San Diego, CA 92106
Roseville-Fleetridge NeighborhoodEstimated payment $9,913/month
Highlights
- Fireplace in Primary Bedroom
- Traditional Architecture
- Private Yard
- Richard Henry Dana Middle School Rated A-
- Bonus Room
- Home Office
About This Home
NEWLY REMODELED & REDESIGNED! Discover unparalleled charm in this breathtaking 4-bedroom, 2-bathroom masterpiece, complete with a 1-bed, 1-bath Jr ADU, nestled just steps from the iconic La Playa Trail and the serene San Diego Bay. This gem has sophisticated modern upgrades, offering a move-in-ready haven that’s as functional as it is stunning. Step into a gourmet chef’s kitchen that’s sure to inspire culinary creativity, boasting a premium Kostch 5-burner range with broiler, sleek Hisense fridge, and whisper-quiet LG dishwasher. The kitchen dazzles with white oak cabinetry, luminous quartz countertops, a stylish tile backsplash, a cozy breakfast nook, and an expansive pantry for all your storage needs. Retreat to the opulent master suite, where a marble fireplace sets a warm, inviting tone. Unwind in the spa-like bathroom featuring dual shower heads, a double vanity, and elegant white oak cabinetry, complemented by a spacious walk-in closet and sleek tile flooring. Every amenity in this home exudes quality, from a new roof in the main home, electric AC and energy-efficient vinyl dual-pane windows to modernized plumbing and electrical, chic designer light fixtures, and graceful decorative arches that add architectural flair. The open-concept layout flows effortlessly, with generous closets in all bedrooms and a dedicated laundry room for ultimate convenience.
Open House Schedule
-
Thursday, November 20, 20252:00 to 4:00 pm11/20/2025 2:00:00 PM +00:0011/20/2025 4:00:00 PM +00:00Add to Calendar
-
Friday, November 21, 20252:00 to 4:00 pm11/21/2025 2:00:00 PM +00:0011/21/2025 4:00:00 PM +00:00Add to Calendar
Home Details
Home Type
- Single Family
Est. Annual Taxes
- $11,437
Year Built
- Built in 1945
Lot Details
- 6,647 Sq Ft Lot
- Partially Fenced Property
- Private Yard
- Property is zoned R-1:SINGLE
Parking
- 2 Car Detached Garage
Home Design
- Traditional Architecture
- Shingle Roof
- Stucco
Interior Spaces
- 2,245 Sq Ft Home
- 1-Story Property
- Entryway
- Living Room
- Dining Area
- Home Office
- Bonus Room
- Workshop
Kitchen
- Breakfast Area or Nook
- Electric Cooktop
- Dishwasher
Bedrooms and Bathrooms
- 4 Bedrooms
- Fireplace in Primary Bedroom
- Walk-In Closet
Laundry
- Laundry Room
- Gas Dryer Hookup
Additional Homes
- Number of ADU Units: 1
- Accessory Dwelling Unit (ADU)
Utilities
- Forced Air Heating and Cooling System
Community Details
- Point Loma Subdivision
Map
Home Values in the Area
Average Home Value in this Area
Tax History
| Year | Tax Paid | Tax Assessment Tax Assessment Total Assessment is a certain percentage of the fair market value that is determined by local assessors to be the total taxable value of land and additions on the property. | Land | Improvement |
|---|---|---|---|---|
| 2025 | $11,437 | $947,032 | $828,655 | $118,377 |
| 2024 | $11,437 | $928,463 | $812,407 | $116,056 |
| 2023 | $11,185 | $910,259 | $796,478 | $113,781 |
| 2022 | $10,888 | $892,411 | $780,861 | $111,550 |
| 2021 | $10,813 | $874,913 | $765,550 | $109,363 |
| 2020 | $10,682 | $865,943 | $757,701 | $108,242 |
| 2019 | $10,492 | $848,965 | $742,845 | $106,120 |
| 2018 | $9,809 | $832,320 | $728,280 | $104,040 |
| 2017 | $80 | $816,000 | $714,000 | $102,000 |
| 2016 | $3,108 | $269,136 | $109,335 | $159,801 |
| 2015 | $3,061 | $265,094 | $107,693 | $157,401 |
| 2014 | $3,012 | $259,902 | $105,584 | $154,318 |
Property History
| Date | Event | Price | List to Sale | Price per Sq Ft |
|---|---|---|---|---|
| 11/06/2025 11/06/25 | Price Changed | $1,700,000 | -2.9% | $757 / Sq Ft |
| 10/08/2025 10/08/25 | Price Changed | $1,750,000 | -2.8% | $780 / Sq Ft |
| 08/15/2025 08/15/25 | For Sale | $1,800,000 | -- | $802 / Sq Ft |
Purchase History
| Date | Type | Sale Price | Title Company |
|---|---|---|---|
| Quit Claim Deed | -- | None Listed On Document | |
| Grant Deed | $800,000 | Chicago Title Company |
Mortgage History
| Date | Status | Loan Amount | Loan Type |
|---|---|---|---|
| Previous Owner | $580,750 | Adjustable Rate Mortgage/ARM |
Source: San Diego MLS
MLS Number: 250036369
APN: 531-232-20
- 3320 Hill St
- 952 Rosecrans St
- 885 Rosecrans St
- 3034-50 Canon St
- 3130 Avenida de Portugal Unit 304
- 3130 Avenida de Portugal
- 3130 Avenida de Portugal Unit 302
- 1021 Scott St Unit 103
- 1021 Scott St Unit 218
- 1021 Scott St Unit 225
- 1021 Scott St Unit 130
- 1021 Scott St Unit 235
- 1021 Scott St Unit 256
- 1021 Scott St Unit 122
- 1268-74 Locust St
- 1150 Anchorage Ln Unit 201
- 1150 Anchorage Ln Unit 303
- 4071 Liggett Dr
- 3415 Fenelon St
- 666 San Gorgonio St
- 3375 Trumbull St
- 965 Rosecrans St
- 3340 Byron St
- 1021 Scott St Unit 243
- 3331 Dickens St Unit Studio1
- 1331 Willow St Unit Bayside Studio
- 927 Tingley Ln
- 1537 Rosecrans St Unit H
- 3030 Jarvis St Unit 7
- 440 San Antonio Ave Unit 7
- 3112 Nimitz Blvd Unit ID1062718P
- 2915 Lawrence St Unit 9
- 541 Tarento Dr
- 4363 Osprey St Unit ID1024441P
- 319 Rosecrans St
- 3345 Oliphant St
- 3345 Oliphant St Unit DS
- 3043 Oliphant St
- 310 -316 Rosecrans St
- 310 -316 Rosecrans St







