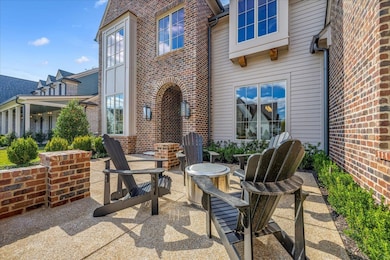3277 Hidden Creek Loop W Collierville, TN 38017
Estimated payment $10,485/month
Highlights
- New Construction
- In Ground Pool
- Den with Fireplace
- Bailey Station Elementary School Rated A
- Landscaped Professionally
- Vaulted Ceiling
About This Home
Eagle Builders by Taylor Lewallen & Crews Development presents this "Modern English Manor" Home for Fall Vesta 2025. Decor by: "Interiors by Kaitlin Kelly Design". Charm & character of old, yet open plan, decor & indoor/outdoor living of today. This home is fashioned with quaint historic architecture but contemporary interiors; a sophisticated & exciting combination! Highlights include an unexpected front veranda for welcoming guests & visiting with neighbors, a bright & open first entry impression with views through expansive glass to the "focal point" pool & a grand-sized vaulted porch with rich finishes, all creating a fun flow in & out. Select materials of cabinetry, Cambria countertops, a separate scullery/bar elements flows to the porch grilling station with a quaint spot for guests & family sit & join in on the fun. All this sets the tone for an exciting theme carried throughout the home.
Home Details
Home Type
- Single Family
Year Built
- Built in 2025 | New Construction
Lot Details
- 0.33 Acre Lot
- Landscaped Professionally
- Corner Lot
- Sprinklers on Timer
Home Design
- English Architecture
- Traditional Architecture
- Brick Veneer
- Slab Foundation
- Composition Shingle Roof
Interior Spaces
- 4,667 Sq Ft Home
- 2-Story Property
- Smooth Ceilings
- Vaulted Ceiling
- Ceiling Fan
- Gas Fireplace
- Double Pane Windows
- Entrance Foyer
- Great Room
- Breakfast Room
- Dining Room
- Den with Fireplace
- 2 Fireplaces
- Bonus Room
- Laundry Room
- Attic
Kitchen
- Double Oven
- Gas Cooktop
- Microwave
- Dishwasher
- Kitchen Island
- Disposal
- Pot Filler
Flooring
- Wood
- Partially Carpeted
- Tile
Bedrooms and Bathrooms
- 5 Bedrooms | 2 Main Level Bedrooms
- Primary Bedroom on Main
- En-Suite Bathroom
- Walk-In Closet
- Dressing Area
- Primary Bathroom is a Full Bathroom
- Dual Vanity Sinks in Primary Bathroom
- Bathtub With Separate Shower Stall
Home Security
- Monitored
- Fire and Smoke Detector
Parking
- 3 Car Garage
- Side Facing Garage
- Garage Door Opener
Outdoor Features
- In Ground Pool
- Covered Patio or Porch
- Outdoor Kitchen
Utilities
- Two cooling system units
- Central Heating and Cooling System
- Multiple Heating Units
- Vented Exhaust Fan
- Heating System Uses Gas
- 220 Volts
- Tankless Water Heater
- Cable TV Available
Community Details
- Hidden Creek Ph 2 Subdivision
- Mandatory Home Owners Association
- Planned Unit Development
Map
Home Values in the Area
Average Home Value in this Area
Property History
| Date | Event | Price | List to Sale | Price per Sq Ft |
|---|---|---|---|---|
| 11/09/2025 11/09/25 | Pending | -- | -- | -- |
| 10/31/2025 10/31/25 | For Sale | $1,675,000 | -- | $359 / Sq Ft |
Source: Memphis Area Association of REALTORS®
MLS Number: 10208909
- 3300 Hidden Creek Loop W
- 3280 Hidden Creek Loop W
- 3310 Hidden Creek Loop
- 3358 Hidden Bend Ln
- 3361 Bailey Station Rd
- 9932 Whittmore Park Ln
- 3365 Stone Creek Cove
- 3385 Beaver Run Dr
- 3485 E Taplow Way
- 10138 Cliveden Cir S
- 3056 Country Place Dr W
- 3545 W Taplow Way
- 3505 Beaver Run Dr
- 3270 Kenney Dr
- 3300 Kenney Dr
- 10169 Gravetye Place
- 3279 Duke Cir
- 10394 N Duncan Woods Dr
- 3284 Bedford Ln
- 660 Bushwillow Ln







