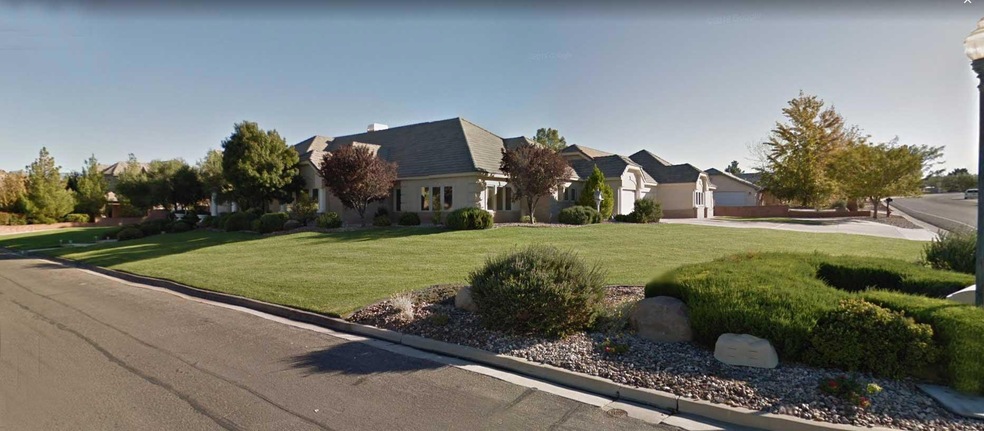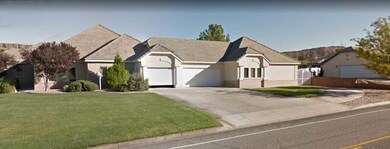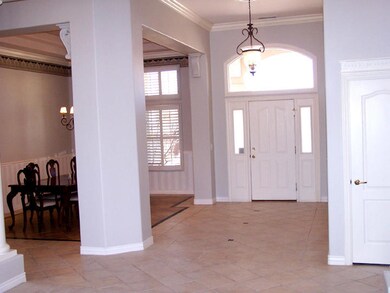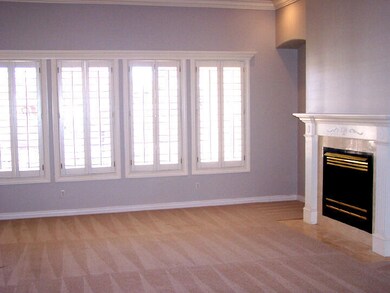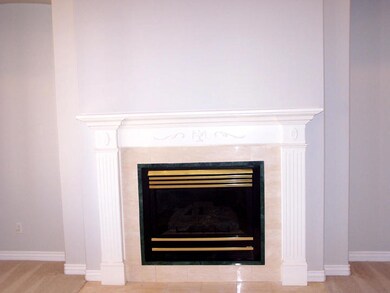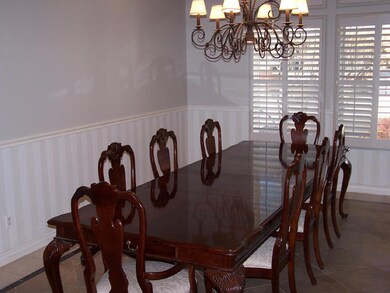
3277 Three Bars Rd Saint George, UT 84790
Bloomington Ranches NeighborhoodHighlights
- RV Garage
- Den
- Formal Dining Room
- Corner Lot
- Covered patio or porch
- Attached Garage
About This Home
As of April 2021This fabulous ''wrap around corner lot'' home is 4245 sqft all on ONE level... the biggest one story home on a .78 acre lot in the MLS... It has a 3 car garage & shop that's over 1800 sqft! Gorgeous inside, new paint, new carpet, lots of storage everywhere. HUGE master closet, 4th bedroom had closet removed, but huge.. laundry or craft room w/ lots of cabinets. Large TV center w/ built-ins, TV too The bedroom which was turned into a den no longer has a closet. Kitchen has granite, BIG pantry close by the kitchen. Crown molding, plantation shutters throughout. Dining room w/table (included!) can seat 12! Living room fireplace, high ceilings! Master bedroom closet has built in island for shoes, etc.Do NOT miss the shop - which has lots of storage + attic ladder with MORE storage space. Shop has it's own garage door, racks for lumber, power cords in ceiling AND 220V on floor outlets!The 3 car garage has wall to wall storage cabinets too, epoxy floor. Side driveway gate leads past shop to gravel road which loops around yard and out front gate - allowing motorhomes, trailers, etc., to pull through no need to back up!Storage shed, Dixie Power, + 3 water shares (paid through Dec. 2021!!) Patio runs entire back of the house, grass has auto sprinklers, and big enough for pool!!Perimeter lighting timer turns on exterior lights. 3 AC units replaced apprx. 4 yrs. ago, water heater apprx. 3 yrs. ago. Water softener and reverse osmosis too!BUYERS NOTE: Home inspection has been done, all important items have been repaired or fixed, buy with confidence!! This is a rare opportunity to own a rare PREMIER home and lot!! Home is in impeccable condition for the age.Builder's blueprints come with home.
Last Agent to Sell the Property
LYNX PROPERTIES License #5705087-PB Listed on: 02/12/2021
Last Buyer's Agent
EDDY ORTIZ
SUMMIT SOTHEBY'S INTERNATIONAL REALTY (SG)
Home Details
Home Type
- Single Family
Est. Annual Taxes
- $3,486
Year Built
- Built in 1995
Lot Details
- 0.78 Acre Lot
- Property is Fully Fenced
- Landscaped
- Corner Lot
- Sprinkler System
- Zoning described as Residential, Mixed Zoning
Parking
- Attached Garage
- Oversized Parking
- Garage Door Opener
- RV Garage
Home Design
- Brick Exterior Construction
- Slab Foundation
- Tile Roof
- Stucco Exterior
Interior Spaces
- 4,245 Sq Ft Home
- 1-Story Property
- Ceiling Fan
- Gas Fireplace
- Formal Dining Room
- Den
- Washer
Kitchen
- <<builtInRangeToken>>
- <<microwave>>
- Dishwasher
Bedrooms and Bathrooms
- 4 Bedrooms
- Walk-In Closet
- 4 Bathrooms
- Garden Bath
Outdoor Features
- Covered patio or porch
- Storage Shed
Schools
- Bloomington Elementary School
- Dixie Middle School
- Dixie High School
Utilities
- Central Air
- Heating System Uses Natural Gas
- Water Softener is Owned
Community Details
- Bloomington Ranches Subdivision
Listing and Financial Details
- Assessor Parcel Number SG-BR-2-76
Ownership History
Purchase Details
Home Financials for this Owner
Home Financials are based on the most recent Mortgage that was taken out on this home.Similar Homes in the area
Home Values in the Area
Average Home Value in this Area
Purchase History
| Date | Type | Sale Price | Title Company |
|---|---|---|---|
| Warranty Deed | -- | Gt Title Services |
Mortgage History
| Date | Status | Loan Amount | Loan Type |
|---|---|---|---|
| Open | $1,233,562 | Reverse Mortgage Home Equity Conversion Mortgage |
Property History
| Date | Event | Price | Change | Sq Ft Price |
|---|---|---|---|---|
| 04/09/2021 04/09/21 | Sold | -- | -- | -- |
| 03/03/2021 03/03/21 | Pending | -- | -- | -- |
| 02/12/2021 02/12/21 | For Sale | $949,000 | -- | $224 / Sq Ft |
Tax History Compared to Growth
Tax History
| Year | Tax Paid | Tax Assessment Tax Assessment Total Assessment is a certain percentage of the fair market value that is determined by local assessors to be the total taxable value of land and additions on the property. | Land | Improvement |
|---|---|---|---|---|
| 2023 | $3,979 | $594,440 | $121,000 | $473,440 |
| 2022 | $3,892 | $546,810 | $110,000 | $436,810 |
| 2021 | $3,706 | $776,600 | $145,000 | $631,600 |
| 2020 | $3,486 | $688,000 | $135,000 | $553,000 |
| 2019 | $3,077 | $593,200 | $135,000 | $458,200 |
| 2018 | $3,132 | $302,665 | $0 | $0 |
| 2017 | $2,716 | $262,460 | $0 | $0 |
| 2016 | $2,854 | $255,090 | $0 | $0 |
| 2015 | $3,086 | $264,660 | $0 | $0 |
| 2014 | $2,821 | $243,430 | $0 | $0 |
Agents Affiliated with this Home
-
ROD OHLWILER
R
Seller's Agent in 2021
ROD OHLWILER
LYNX PROPERTIES
(435) 668-7885
2 in this area
23 Total Sales
-
E
Buyer's Agent in 2021
EDDY ORTIZ
SUMMIT SOTHEBY'S INTERNATIONAL REALTY (SG)
-
s
Buyer's Agent in 2021
stg.rets.edortiz
stg.rets.RETS_OFFICE
Map
Source: Washington County Board of REALTORS®
MLS Number: 21-220170
APN: 0141344
- 3397 Sugar Leo Rd
- 3424 Sugar Leo Rd
- 289 Count Fleet Rd
- 419 W Churchill
- 2847 Calle Las Casitas
- 3080 S Bloomington Dr E Unit 37
- 3080 S Bloomington Dr E Unit 12
- 952 W Bloomington Dr S
- 875 Rio Virgin Dr Unit 210
- 875 Rio Virgin Dr Unit 262
- 944 Gardenia Cir
- 2873 Quail Cir
- 1014 W Bloomington Dr S
- 1020 W Bloomington Dr S
- 16 Dakar Ln
- 2712 Rio Vista Dr
- 2784 Laverkin Cir
- 81 Dakar Ln
- 3410 S Chaparral Dr
- 3770 Sugar Leo Rd
