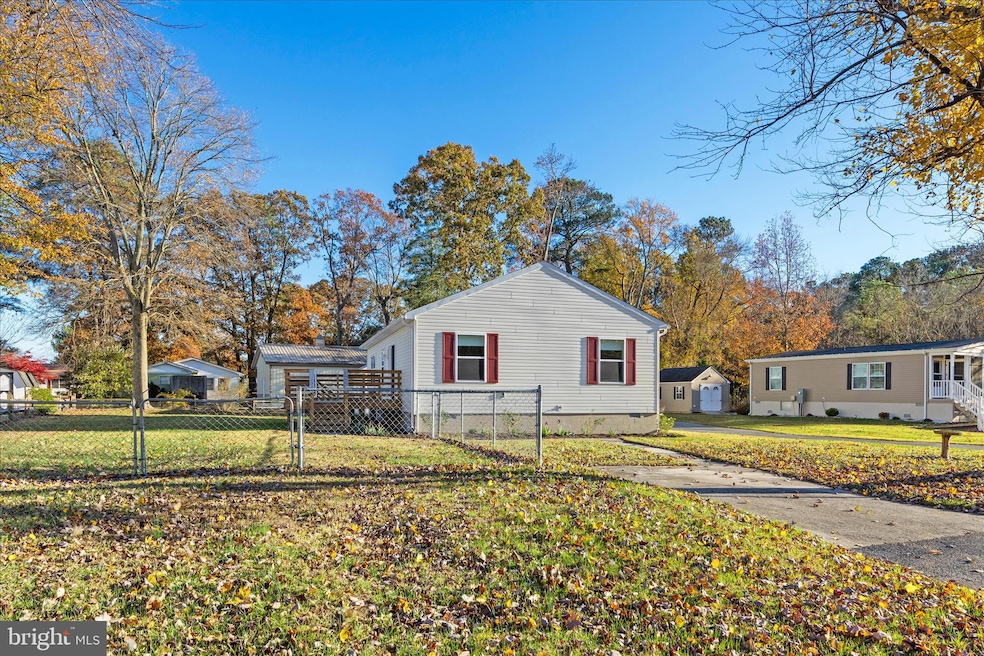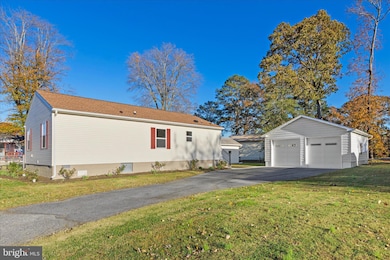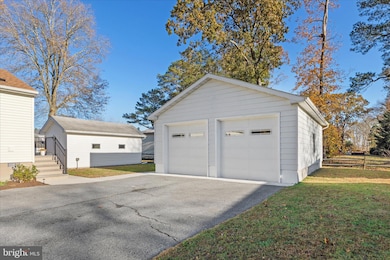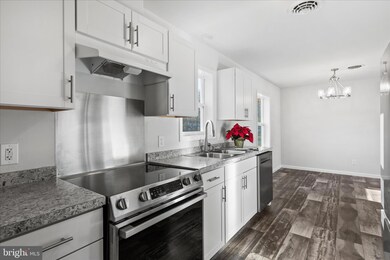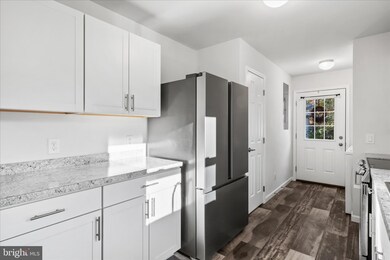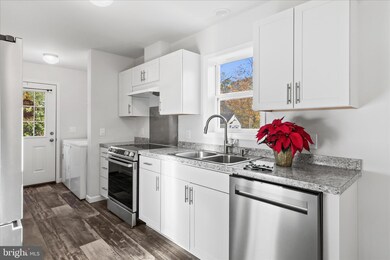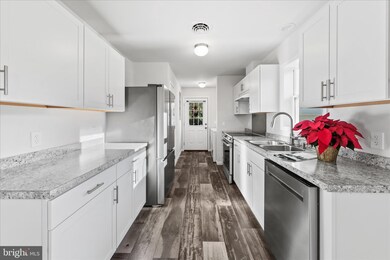32772 Vera Ln Millsboro, DE 19966
Estimated payment $1,955/month
Highlights
- Deck
- Rambler Architecture
- No HOA
- Wooded Lot
- Attic
- 2 Car Detached Garage
About This Home
Tucked away on a quiet street near the western end of Indian River Bay, this sparkling clean, ready to move in, 2024 modular home offers the rare combination of modern comfort and total freedom — with no HOA to restrict how you live. Bring your boat, RV, or trailer, and enjoy the peace of mind that comes with knowing you can truly make this property your own. Just down the street, a public boat ramp gives you easy access to the bay for fishing or a day on the water that can carry you all the way to the ocean. This is not a manufactured home. This 2024 residence was constructed to state and local code in a climate-controlled facility, ensuring precision craftsmanship and durability, then set on a permanent, block foundation. It features flood vents in the crawlspace, a high-pitched roof, and all the ductwork is located in the attic — a design that promotes both efficiency, protection and longevity. This home also features 2x6 framing throughout the home, ensuring higher energy efficiency and comfort, and can be financed the same way as any stick-built home. Inside, this bright and beautiful home features a smart split-bedroom floor plan with three bedrooms and two full baths. The owner’s suite offers a spacious walk-in closet and a large private bath, while two additional bedrooms and a second bath sit on the opposite end for added privacy. The main living area has an open, airy feel with a generous dining space, comfortable living room, and a beautiful kitchen finished with white cabinetry, stainless steel appliances, and luxury sheet vinyl. Outside, a large side deck invites outdoor dining or easy entertaining, and the partially fenced yard, which backs to woods, provides a secure spot for pets or play. There’s also an inviting back porch with a high-end metal railing, a shed with a small garage door (and electric), ideal for hobbies or projects, and an enormous, oversized, detached garage with high ceilings, 9-foot doors and a floored attic — perfect for storing a boat or creating the ultimate workshop. Located close to shopping and dining in Long Neck and about 30 minutes from the resort beaches of Rehoboth and Lewes, this home offers space, practicality, and the kind of independence that’s hard to find along the coast. Hurry hurry! Come see this one now!
Listing Agent
(302) 470-0281 erinslee@kw.com Keller Williams Realty License #RA-0031106 Listed on: 11/13/2025

Home Details
Home Type
- Single Family
Est. Annual Taxes
- $700
Year Built
- Built in 2024
Lot Details
- 0.36 Acre Lot
- Wooded Lot
- Property is in excellent condition
- Property is zoned GENERAL RESIDENTIAL
Parking
- 2 Car Detached Garage
- 6 Driveway Spaces
- Oversized Parking
- Front Facing Garage
Home Design
- Rambler Architecture
- Foundation Flood Vent
- Permanent Foundation
- Block Foundation
- Blown-In Insulation
- Batts Insulation
- Architectural Shingle Roof
- Vinyl Siding
- CPVC or PVC Pipes
Interior Spaces
- 1,144 Sq Ft Home
- Property has 2 Levels
- Double Pane Windows
- Vinyl Clad Windows
- Crawl Space
- Attic
Kitchen
- Self-Cleaning Oven
- Range Hood
Flooring
- Carpet
- Vinyl
Bedrooms and Bathrooms
- 3 Main Level Bedrooms
- 2 Full Bathrooms
Laundry
- Laundry on main level
- Electric Dryer
Outdoor Features
- Deck
- Shed
- Porch
Utilities
- Central Air
- Heat Pump System
- Underground Utilities
- 220 Volts
- 200+ Amp Service
- Electric Water Heater
Additional Features
- Energy-Efficient Windows
- Flood Risk
Community Details
- No Home Owners Association
- Orchard Manor Subdivision
Listing and Financial Details
- Assessor Parcel Number 234-34.08-7.00
Map
Home Values in the Area
Average Home Value in this Area
Tax History
| Year | Tax Paid | Tax Assessment Tax Assessment Total Assessment is a certain percentage of the fair market value that is determined by local assessors to be the total taxable value of land and additions on the property. | Land | Improvement |
|---|---|---|---|---|
| 2025 | $700 | $13,000 | $3,100 | $9,900 |
| 2024 | $300 | $13,000 | $3,100 | $9,900 |
| 2023 | $626 | $13,000 | $3,100 | $9,900 |
| 2022 | $102 | $13,000 | $3,100 | $9,900 |
| 2021 | $100 | $13,000 | $3,100 | $9,900 |
| 2020 | $89 | $13,000 | $3,100 | $9,900 |
| 2019 | $89 | $13,000 | $3,100 | $9,900 |
| 2018 | $92 | $13,000 | $0 | $0 |
| 2017 | $93 | $13,000 | $0 | $0 |
| 2016 | $85 | $13,000 | $0 | $0 |
| 2015 | $78 | $13,000 | $0 | $0 |
| 2014 | $89 | $13,000 | $0 | $0 |
Property History
| Date | Event | Price | List to Sale | Price per Sq Ft | Prior Sale |
|---|---|---|---|---|---|
| 11/13/2025 11/13/25 | For Sale | $360,000 | +136.7% | $315 / Sq Ft | |
| 08/25/2023 08/25/23 | Sold | $152,100 | +0.1% | $145 / Sq Ft | View Prior Sale |
| 07/26/2023 07/26/23 | Pending | -- | -- | -- | |
| 07/21/2023 07/21/23 | Price Changed | $152,000 | +12.8% | $145 / Sq Ft | |
| 07/20/2023 07/20/23 | Price Changed | $134,710 | -11.4% | $128 / Sq Ft | |
| 07/05/2023 07/05/23 | For Sale | $152,000 | 0.0% | $145 / Sq Ft | |
| 06/30/2023 06/30/23 | Pending | -- | -- | -- | |
| 06/27/2023 06/27/23 | Price Changed | $152,000 | -15.8% | $145 / Sq Ft | |
| 06/27/2023 06/27/23 | For Sale | $180,500 | 0.0% | $172 / Sq Ft | |
| 06/23/2023 06/23/23 | Pending | -- | -- | -- | |
| 06/07/2023 06/07/23 | For Sale | $180,500 | +18.7% | $172 / Sq Ft | |
| 05/31/2023 05/31/23 | Off Market | $152,100 | -- | -- | |
| 05/07/2023 05/07/23 | Price Changed | $180,500 | -5.0% | $172 / Sq Ft | |
| 03/02/2023 03/02/23 | Price Changed | $190,000 | -4.8% | $181 / Sq Ft | |
| 02/18/2023 02/18/23 | Price Changed | $199,500 | -5.0% | $190 / Sq Ft | |
| 02/08/2023 02/08/23 | For Sale | $210,000 | -- | $200 / Sq Ft |
Purchase History
| Date | Type | Sale Price | Title Company |
|---|---|---|---|
| Special Warranty Deed | $152,100 | None Listed On Document | |
| Special Warranty Deed | $152,100 | None Listed On Document | |
| Sheriffs Deed | $225,000 | -- |
Source: Bright MLS
MLS Number: DESU2100290
APN: 234-34.08-7.00
- 32786 Vera Ln
- 32442 Oak Orchard Rd
- 28374 Nanticoke Ave Unit 6274
- 28397 Nanticoke Ave Unit 6670
- 28364 Cedar St
- 32548 W James Ct
- PINE Plan at Plover Point
- CALI Plan at Plover Point
- LISMORE Plan at Plover Point
- NEUVILLE Plan at Plover Point
- ELM Plan at Plover Point
- 28284 Chippewa Ave
- 22410 Reeve Rd
- 28488 Nanticoke Ave Unit 6842
- 22402 Reeve Rd
- 22398 Reeve Rd
- 22186 Shorebird Way
- 22188 Shorebird Way
- 22384 Reeve Rd
- 28432 Delaware Ave
- 22418 Reeve Rd
- 22181 Shorebird Way
- 22191 Shorebird Way
- 22351 Reeve Rd
- 30246 Piping Plover Dr
- 27230 18th Blvd
- 24567 Atlantic Dr
- 31079 Crepe Myrtle Dr Unit 135
- 32601 Seaview Loop
- 23567 Devonshire Rd
- 23545 Devonshire Rd Unit 78
- 30200 Kent Rd
- 23 Ritter Dr
- 26034 Ashcroft Dr
- 25839 Teal Ct Unit 77
- 25835 Teal Ct
- 32051 Riverside Plaza Dr
- 34011 Harvard Ave
- 26767 Chatham Ln Unit B195
- 31275 Dogwood Acres Rd
