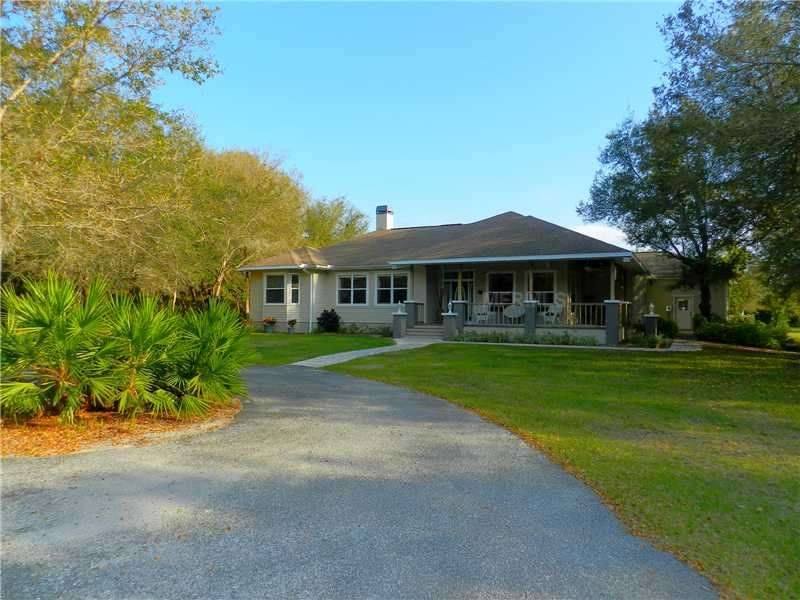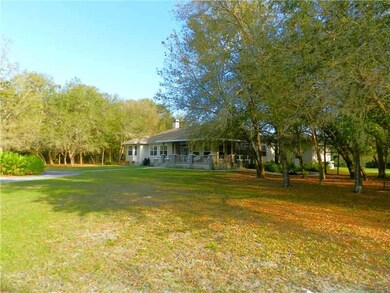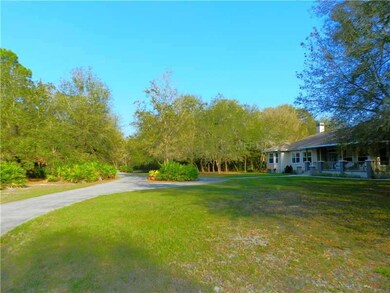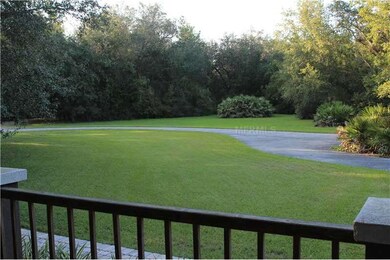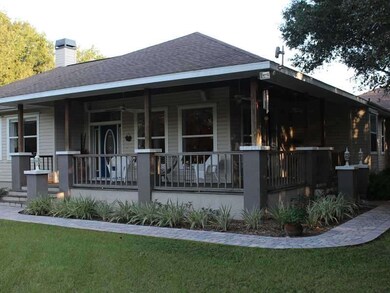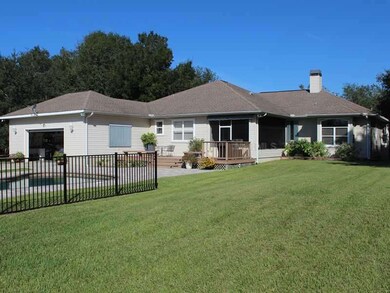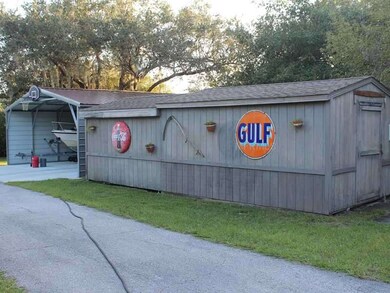
32775 Washington Loop Rd Punta Gorda, FL 33982
Prairie Creek NeighborhoodHighlights
- Parking available for a boat
- Indoor Pool
- View of Trees or Woods
- Oak Trees
- Custom Home
- 10.18 Acre Lot
About This Home
As of August 2022Located on 10 Completely Perimeter Fenced Acres, with Beautiful Oak Trees, which many are Heritage Oaks, with over a Half of Mile of Horse Back Riding, Walking and/or Hiking Trails. Many Oak Trees Line the Private Drive and will Lead you to Truly Graceful Country Living in this Custom Designed and Built Home Featuring Enhanced Details from Custom Interior Crown Molding, Custom Interior Lighting, Stunning Touches Throughout the Home with Full Master Suite, Private and Graceful Master Bath with Dual Vanities, Separate Tub and Walk In Shower, His and Her Closets, Two Guest Bedrooms and Full Bath, Formal Living Room with a Handsome Custom Fireplace, Spacious Custom Kitchen with Abundant Custom Hickory Wood Cabinetry, Expansive Breakfast Bar, Center Island, Pantry, Separate Dining Area, Oversized Inside Laundry Room. Large Screened Lanai overlooking the Open Air Pool with a Salt Chlorinator, Brick Paver Pool Deck and Picturesque Tiki Bar, Enhanced Exterior Lighting, Great for Entertaining Family and Friends, Covered Front and Side Porch with Flagstone Tile and Brick Paver Walk Ways, this Home also Features Whole House Hurricane Shutters, Oversized Two Car Garage with Side Rear Entry, Circle Drive Detached 24x30 Metal Barn and a Separate Workshop, Generator Panel with Transfer Switch. This property is Zoned RE-5, Great Opportunity to Build a Second Home/and or Guest House. This Home Represents the Relaxed Country Estate Living of Florida
Last Agent to Sell the Property
RE/MAX HARBOR REALTY License #3240290 Listed on: 02/25/2014

Home Details
Home Type
- Single Family
Est. Annual Taxes
- $4,005
Year Built
- Built in 2000
Lot Details
- 10.18 Acre Lot
- Property fronts a private road
- Mature Landscaping
- Oversized Lot
- Irrigation
- Oak Trees
- Property is zoned RE5
Parking
- 2 Car Garage
- 2 Carport Spaces
- Oversized Parking
- Rear-Facing Garage
- Side Facing Garage
- Circular Driveway
- Parking available for a boat
Home Design
- Custom Home
- Slab Foundation
- Shingle Roof
- Block Exterior
- Stucco
Interior Spaces
- 2,124 Sq Ft Home
- Crown Molding
- Cathedral Ceiling
- Ceiling Fan
- Wood Burning Fireplace
- Living Room with Fireplace
- Inside Utility
- Views of Woods
Kitchen
- Eat-In Kitchen
- Built-In Oven
- Microwave
- Dishwasher
- Stone Countertops
- Solid Wood Cabinet
Flooring
- Carpet
- Ceramic Tile
Bedrooms and Bathrooms
- 3 Bedrooms
- Split Bedroom Floorplan
- Walk-In Closet
- 2 Full Bathrooms
Laundry
- Laundry in unit
- Dryer
- Washer
Home Security
- Hurricane or Storm Shutters
- Fire and Smoke Detector
Pool
- Indoor Pool
- Pool Tile
- Spa
Outdoor Features
- Deck
- Enclosed patio or porch
- Exterior Lighting
- Separate Outdoor Workshop
Schools
- Sallie Jones Elementary School
- Punta Gorda Middle School
- Charlotte High School
Horse Facilities and Amenities
- Zoned For Horses
Utilities
- Central Heating and Cooling System
- Well
- Electric Water Heater
- Septic Tank
- Cable TV Available
Community Details
- No Home Owners Association
- Punta Gorda Community
- Punta Gorda Subdivision
Listing and Financial Details
- Down Payment Assistance Available
- Homestead Exemption
- Visit Down Payment Resource Website
- Assessor Parcel Number 402416476002
Ownership History
Purchase Details
Home Financials for this Owner
Home Financials are based on the most recent Mortgage that was taken out on this home.Purchase Details
Home Financials for this Owner
Home Financials are based on the most recent Mortgage that was taken out on this home.Purchase Details
Purchase Details
Purchase Details
Home Financials for this Owner
Home Financials are based on the most recent Mortgage that was taken out on this home.Similar Homes in Punta Gorda, FL
Home Values in the Area
Average Home Value in this Area
Purchase History
| Date | Type | Sale Price | Title Company |
|---|---|---|---|
| Warranty Deed | $795,000 | None Listed On Document | |
| Warranty Deed | $432,000 | Americas Title Corp | |
| Interfamily Deed Transfer | -- | None Available | |
| Quit Claim Deed | -- | -- | |
| Deed | $68,000 | -- | |
| Warranty Deed | -- | -- |
Mortgage History
| Date | Status | Loan Amount | Loan Type |
|---|---|---|---|
| Open | $636,000 | New Conventional | |
| Previous Owner | $50,000 | Credit Line Revolving | |
| Previous Owner | $315,000 | Adjustable Rate Mortgage/ARM | |
| Previous Owner | $125,000 | Credit Line Revolving | |
| Previous Owner | $197,000 | New Conventional | |
| Previous Owner | $49,000 | No Value Available |
Property History
| Date | Event | Price | Change | Sq Ft Price |
|---|---|---|---|---|
| 08/19/2022 08/19/22 | Sold | $795,000 | -6.5% | $368 / Sq Ft |
| 06/14/2022 06/14/22 | Price Changed | $849,900 | -10.5% | $393 / Sq Ft |
| 05/27/2022 05/27/22 | Price Changed | $949,900 | -4.9% | $440 / Sq Ft |
| 05/13/2022 05/13/22 | For Sale | $998,800 | +131.2% | $462 / Sq Ft |
| 04/24/2014 04/24/14 | Sold | $432,000 | -5.9% | $203 / Sq Ft |
| 03/05/2014 03/05/14 | Pending | -- | -- | -- |
| 02/25/2014 02/25/14 | For Sale | $459,000 | -- | $216 / Sq Ft |
Tax History Compared to Growth
Tax History
| Year | Tax Paid | Tax Assessment Tax Assessment Total Assessment is a certain percentage of the fair market value that is determined by local assessors to be the total taxable value of land and additions on the property. | Land | Improvement |
|---|---|---|---|---|
| 2023 | $10,377 | $578,945 | $0 | $0 |
| 2022 | $6,901 | $368,060 | $0 | $0 |
| 2021 | $6,927 | $357,340 | $0 | $0 |
| 2020 | $6,756 | $352,406 | $0 | $0 |
| 2019 | $6,593 | $344,483 | $0 | $0 |
| 2018 | $5,987 | $337,736 | $0 | $0 |
| 2017 | $5,927 | $330,789 | $52,275 | $278,514 |
| 2016 | $5,994 | $330,150 | $0 | $0 |
| 2015 | $6,489 | $315,848 | $0 | $0 |
| 2014 | $4,211 | $225,630 | $0 | $0 |
Agents Affiliated with this Home
-
Erin Daum

Seller's Agent in 2022
Erin Daum
RE/MAX
(941) 268-2263
9 in this area
211 Total Sales
-
Bobbi Bevis

Buyer's Agent in 2022
Bobbi Bevis
RE/MAX
(941) 815-1176
21 in this area
194 Total Sales
-
Lyn Bevis

Seller Co-Listing Agent in 2014
Lyn Bevis
RE/MAX
(941) 380-6677
24 in this area
290 Total Sales
-
Wendy Dowling

Buyer's Agent in 2014
Wendy Dowling
BEYOND REALTY LLC
(941) 204-0497
92 Total Sales
Map
Source: Stellar MLS
MLS Number: C7053117
APN: 402416476002
- 33410 Washington Loop Rd
- 5700 Blackjack Ct S
- 33527 Maple Ln
- 33431 Serene Dr
- 33438 Walnut Dr
- 32091 Serene Dr
- 31840 Washington Loop Rd
- 33931 Serene Dr
- 15300 Water Oak Ct
- 4051 Indiana Dr
- 37511 Washington Loop Rd
- 3123 David St
- 37951 Washington Loop Rd
- 31301 Washington Loop Rd
- 31093 N Bend St
- 31093 Prairie Creek Dr
- 35791 + 35781 Washington Loop Rd
- 33280 Washington Loop Rd
- 31083 Peace St
- 33514, 33522,33528 Washington Loop Rd
