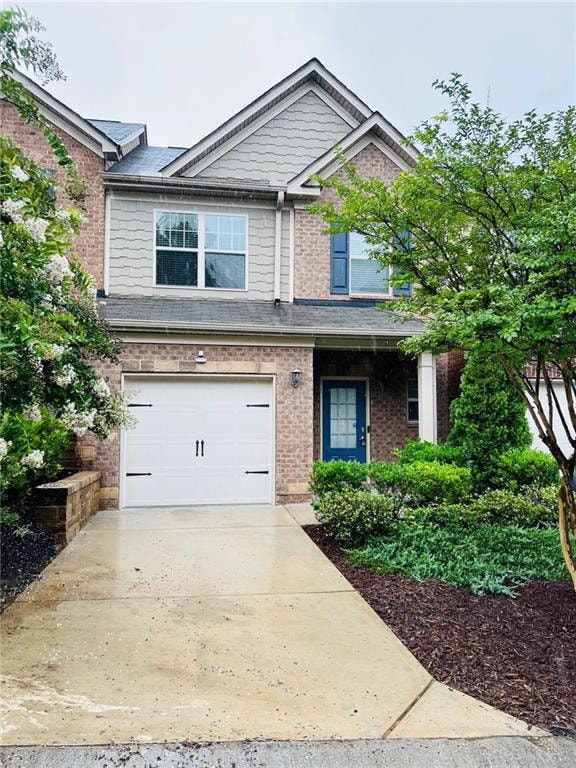3278 Garden Glade Ln Lithonia, GA 30038
Lithonia NeighborhoodEstimated payment $1,824/month
Highlights
- No Units Above
- Attic
- Open to Family Room
- Property is near public transit
- Neighborhood Views
- Vaulted Bathroom Ceilings
About This Home
Just 5 minutes from Stonecrest Mall, top retail stores, restaurants, and quick access to I-20, this beautifully townhome in a wonderful community has so many NEW updates! The home boasts a NEW stainless side-by-side refrigerator, NEW electric self-cleaning range, NEW quiet stainless dishwasher, NEW kitchen cabinet door handles, NEW kitchen, bathroom and shower/tub fixtures, NEW door fixtures throughout home, washer and dryer INCLUDED, and entire home is NEWly painted! The open-concept main level is designed for everyday living and entertaining, with the kitchen and dining areas flowing into a the living room and a private back patio, along with a half bathroom. Upstairs has lots of natural light with 3 bedrooms and 2 baths - the master bedroom has high ceilings and two closets (one is a walk in!), laundry closet, and each bedroom has ample closet space.
Welcome to your NEW home, come see it before it's gone!
Townhouse Details
Home Type
- Townhome
Est. Annual Taxes
- $5,174
Year Built
- Built in 2018
Lot Details
- 1,742 Sq Ft Lot
- No Units Above
- No Units Located Below
- Private Entrance
- Privacy Fence
- Back Yard
HOA Fees
- $87 Monthly HOA Fees
Parking
- 1 Car Attached Garage
- Front Facing Garage
- Garage Door Opener
- Driveway
Home Design
- Brick Foundation
- Shingle Roof
- Asbestos Shingle Roof
- Aluminum Siding
- Brick Front
Interior Spaces
- 1,442 Sq Ft Home
- 2-Story Property
- Ceiling Fan
- Window Treatments
- Neighborhood Views
- Attic
Kitchen
- Open to Family Room
- Electric Range
- Microwave
- Dishwasher
- Kitchen Island
- Disposal
Flooring
- Carpet
- Laminate
- Luxury Vinyl Tile
Bedrooms and Bathrooms
- 3 Bedrooms
- Walk-In Closet
- Vaulted Bathroom Ceilings
- Bathtub and Shower Combination in Primary Bathroom
Laundry
- Laundry in Hall
- Laundry on upper level
- Dryer
- Washer
Home Security
Location
- Property is near public transit
- Property is near schools
- Property is near shops
Schools
- Murphey Candler Elementary School
- Lithonia Middle School
- Lithonia High School
Utilities
- Central Air
- Heating Available
- Electric Water Heater
- Satellite Dish
- Cable TV Available
Additional Features
- Energy-Efficient Appliances
- Front Porch
Listing and Financial Details
- Assessor Parcel Number 16 203 01 078
Community Details
Overview
- 50 Units
- Haynes Park Subdivision
- Rental Restrictions
Security
- Fire and Smoke Detector
Map
Home Values in the Area
Average Home Value in this Area
Tax History
| Year | Tax Paid | Tax Assessment Tax Assessment Total Assessment is a certain percentage of the fair market value that is determined by local assessors to be the total taxable value of land and additions on the property. | Land | Improvement |
|---|---|---|---|---|
| 2024 | $5,174 | $106,640 | $12,000 | $94,640 |
| 2023 | $5,174 | $97,080 | $12,000 | $85,080 |
| 2022 | $4,050 | $84,640 | $12,000 | $72,640 |
| 2021 | $3,524 | $71,560 | $12,000 | $59,560 |
| 2020 | $3,199 | $64,920 | $12,000 | $52,920 |
| 2019 | $2,835 | $57,080 | $12,000 | $45,080 |
| 2018 | $2,853 | $57,360 | $12,000 | $45,360 |
| 2017 | $529 | $12,000 | $12,000 | $0 |
Property History
| Date | Event | Price | Change | Sq Ft Price |
|---|---|---|---|---|
| 08/11/2025 08/11/25 | For Sale | $245,000 | 0.0% | $170 / Sq Ft |
| 01/11/2019 01/11/19 | Rented | $1,300 | 0.0% | -- |
| 12/18/2018 12/18/18 | For Rent | $1,300 | 0.0% | -- |
| 02/08/2018 02/08/18 | Rented | $1,300 | 0.0% | -- |
| 01/10/2018 01/10/18 | Price Changed | $1,300 | -7.1% | -- |
| 10/09/2017 10/09/17 | For Rent | $1,400 | -- | -- |
Purchase History
| Date | Type | Sale Price | Title Company |
|---|---|---|---|
| Limited Warranty Deed | $145,015 | -- |
Mortgage History
| Date | Status | Loan Amount | Loan Type |
|---|---|---|---|
| Open | $105,000 | New Conventional |
Source: First Multiple Listing Service (FMLS)
MLS Number: 7622724
APN: 16-203-01-078
- 7765 Haynes Park Cir
- 7779 Haynes Park Cir
- 3194 Haynes Park Dr
- 7656 Green Glade Way
- 3130 Haynes Park Dr
- 2709 Kemp Ct
- 3192 Spicy Cedar Ln
- 3246 Spicy Cedar Ln
- Emma Plan at Abbotts Crossing - Single Family Homes
- Kelsey Plan at Abbotts Crossing - Single Family Homes
- Reagan Plan at Abbotts Crossing - Single Family Homes
- Zoey II Plan at Abbotts Crossing - Single Family Homes
- Luca Plan at Abbotts Crossing - Townhomes
- Millhaven Plan at Abbotts Crossing - Single Family Homes
- Wynwood Plan at Abbotts Crossing - Single Family Homes
- Wagener Plan at Abbotts Crossing - Single Family Homes
- 3168 Spicy Cedar Ln
- 265 Abbotts Crossing Cir
- 279 Abbotts Crossing Cir
- 283 Abbotts Crossing Cir
- 7751 Haynes Park Cir
- 3142 Haynes Park Dr
- 100 Deer Creek Cir
- 2726 Kemp Ct
- 2231 Bedell Dr
- 100 Wesley Stonecrest Cir
- 2209 Talbott Ct
- 2115 Julien Overlook Unit 2
- 2115 Julien Overlook Unit 1
- 2660 Turner Valley Cir SW
- 50 St James Dr
- 2686 Turner Valley Cir SW
- 2451 Sherrie Ln SW
- 2461 Sherrie Ln SW
- 2754 Ira Ct SW
- 100 Wesley Kensington Cir
- 3519 Lakeview Creek
- 100 Wesley Providence Pkwy
- 1101 W Adrian Cir SW
- 40 Amanda Dr







