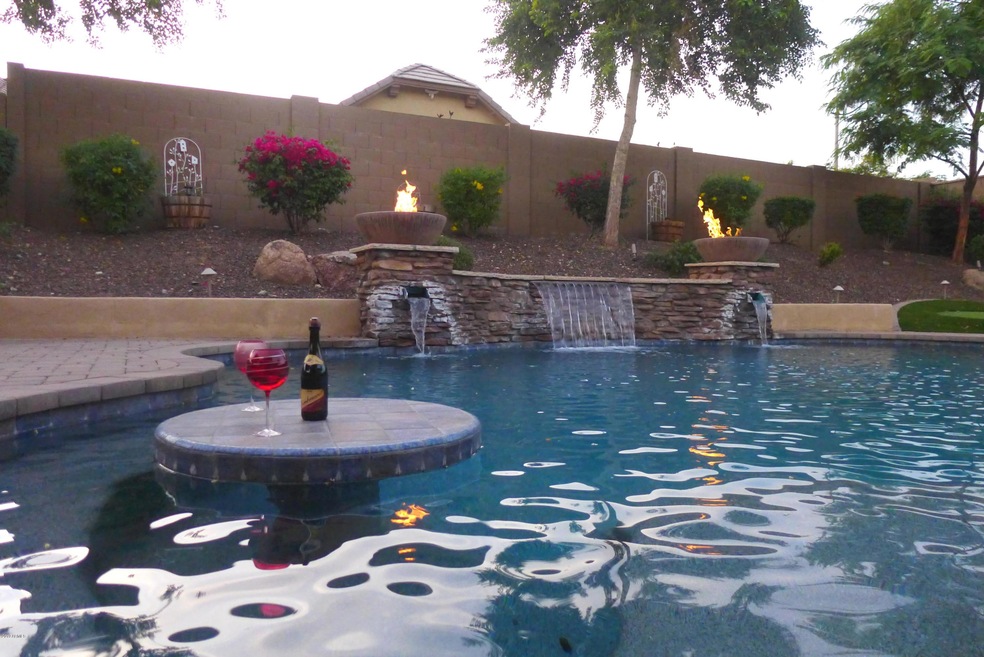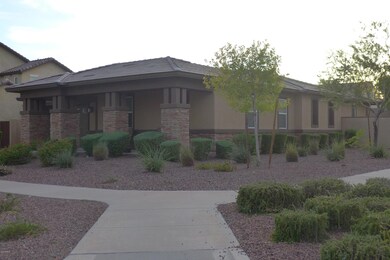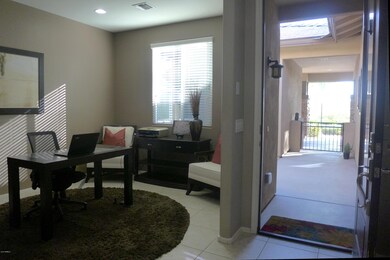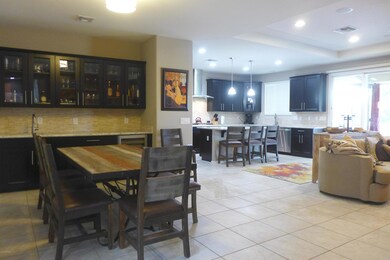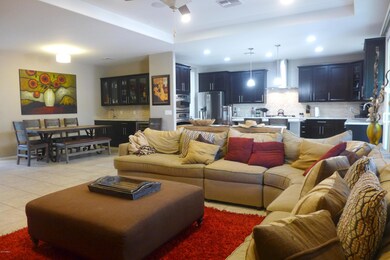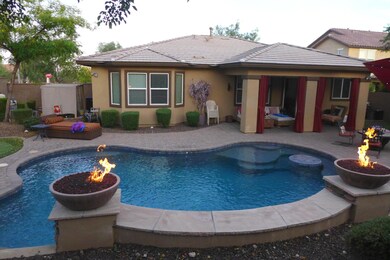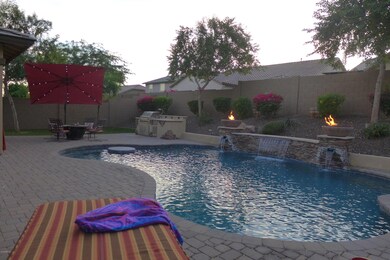
3278 N Acacia Way Buckeye, AZ 85396
Verrado NeighborhoodEstimated Value: $636,000 - $682,000
Highlights
- Golf Course Community
- Fitness Center
- Clubhouse
- Verrado Elementary School Rated A-
- Private Pool
- 4-minute walk to Summit Park
About This Home
As of December 2019Perfect home for your family and for entertaining. Large great-room with upgraded kitchen and wet bar in dining area. Lots of space with office, teen room, spacious bedrooms and Master Suite. Relax on the front covered patio with open space across the street. Trail head for enjoying the many nature trails in Verrado. Take a swim in your private pool or relax under the large covered patio and watch your favorite show. You'll love preparing meals with the gourmet kitchen or the backyard built in BBQ. Relax on cool nights by the fire-pit and enjoy your beautiful pool with waterfalls and firebowls. Want to grow your own vegi's? Perfect garden areas hidden on the side of the house with drips and covers. Garage is 2.5 size, perfect for your cars and golf cart. This home is move in ready so you can enjoy all the Verrado has to offer. Newer A/C unit and excellently maintained. Enjoy all of Verrado with pools, fitness center, classes, clubs, golf courses and great location.
Co-Listed By
Kevin Jordan
HomeSmart License #SA639235000
Home Details
Home Type
- Single Family
Est. Annual Taxes
- $3,371
Year Built
- Built in 2013
Lot Details
- 0.28 Acre Lot
- Desert faces the front and back of the property
- Block Wall Fence
- Corner Lot
- Private Yard
HOA Fees
- $114 Monthly HOA Fees
Parking
- 2.5 Car Garage
- 2 Open Parking Spaces
- Tandem Parking
- Garage Door Opener
Home Design
- Wood Frame Construction
- Tile Roof
- Stucco
Interior Spaces
- 2,350 Sq Ft Home
- 1-Story Property
- Ceiling Fan
- Fireplace
- ENERGY STAR Qualified Windows
Kitchen
- Gas Cooktop
- Built-In Microwave
- Kitchen Island
- Granite Countertops
Flooring
- Carpet
- Tile
Bedrooms and Bathrooms
- 3 Bedrooms
- 2.5 Bathrooms
- Dual Vanity Sinks in Primary Bathroom
Accessible Home Design
- No Interior Steps
Outdoor Features
- Private Pool
- Covered patio or porch
- Fire Pit
- Built-In Barbecue
Schools
- Heritage Elementary And Middle School
- Verrado High School
Utilities
- Heating System Uses Natural Gas
- High Speed Internet
- Cable TV Available
Listing and Financial Details
- Tax Lot 1152
- Assessor Parcel Number 502-81-567
Community Details
Overview
- Association fees include ground maintenance
- Verrado Community A Association, Phone Number (623) 466-7008
- Built by Richmond American
- Verrado Parcel 4.811 Subdivision
Amenities
- Clubhouse
- Recreation Room
Recreation
- Golf Course Community
- Community Playground
- Fitness Center
- Community Pool
- Bike Trail
Ownership History
Purchase Details
Home Financials for this Owner
Home Financials are based on the most recent Mortgage that was taken out on this home.Purchase Details
Home Financials for this Owner
Home Financials are based on the most recent Mortgage that was taken out on this home.Purchase Details
Purchase Details
Similar Homes in the area
Home Values in the Area
Average Home Value in this Area
Purchase History
| Date | Buyer | Sale Price | Title Company |
|---|---|---|---|
| Garza Orlando | -- | None Listed On Document | |
| Garza Orlando | $415,000 | Security Title Agency Inc | |
| Vonsh Nick M | $330,952 | Fidelity National Title Agen | |
| Richmond American Homes Of Arizona Inc | $3,325,000 | Lawyers Title Of Arizona Inc | |
| Blue & White Ventures Llc | $2,052,000 | Lawyers Title Insurance Corp |
Mortgage History
| Date | Status | Borrower | Loan Amount |
|---|---|---|---|
| Open | Garza Orlando | $40,000 | |
| Previous Owner | Garza Orlando | $495,000 | |
| Previous Owner | Garza Orlando | $427,805 | |
| Previous Owner | Garza Orlando | $428,695 | |
| Previous Owner | Vonsh Nick M | $102,562 |
Property History
| Date | Event | Price | Change | Sq Ft Price |
|---|---|---|---|---|
| 12/16/2019 12/16/19 | Sold | $415,000 | -4.4% | $177 / Sq Ft |
| 11/05/2019 11/05/19 | For Sale | $434,000 | -- | $185 / Sq Ft |
Tax History Compared to Growth
Tax History
| Year | Tax Paid | Tax Assessment Tax Assessment Total Assessment is a certain percentage of the fair market value that is determined by local assessors to be the total taxable value of land and additions on the property. | Land | Improvement |
|---|---|---|---|---|
| 2025 | $3,587 | $28,197 | -- | -- |
| 2024 | $3,562 | $26,855 | -- | -- |
| 2023 | $3,562 | $42,510 | $8,500 | $34,010 |
| 2022 | $3,436 | $34,220 | $6,840 | $27,380 |
| 2021 | $3,618 | $30,710 | $6,140 | $24,570 |
| 2020 | $3,391 | $29,900 | $5,980 | $23,920 |
| 2019 | $3,371 | $28,660 | $5,730 | $22,930 |
| 2018 | $3,169 | $27,530 | $5,500 | $22,030 |
| 2017 | $3,102 | $26,900 | $5,380 | $21,520 |
| 2016 | $2,796 | $25,850 | $5,170 | $20,680 |
| 2015 | $2,765 | $23,230 | $4,640 | $18,590 |
Agents Affiliated with this Home
-
Lori Rust

Seller's Agent in 2019
Lori Rust
HomeSmart
(303) 929-0633
12 in this area
75 Total Sales
-
K
Seller Co-Listing Agent in 2019
Kevin Jordan
HomeSmart
(602) 909-5247
-
Tiffany Topie

Buyer's Agent in 2019
Tiffany Topie
eXp Realty
(248) 721-0131
96 in this area
147 Total Sales
Map
Source: Arizona Regional Multiple Listing Service (ARMLS)
MLS Number: 6001552
APN: 502-81-567
- 3331 N Acacia Way
- 20585 W Garden St
- 20618 W Western Dr
- 3428 N Park St
- 20532 W Summit Place
- 3173 N Clanton St
- 20546 W Summit Place
- 20510 W White Rock Rd
- 3143 N Evergreen St
- 20563 W White Rock Rd
- 3109 N Black Rock Rd
- 20539 W Terrace Ln
- 20785 W Canyon Dr
- 2949 N Acacia Way
- 2941 N Evergreen St
- 3525 N Carlton St
- 20744 W Hamilton St
- 3467 N Hooper St
- 20377 W Terrace Ln
- 18931 W Crescent Dr
- 3278 N Acacia Way
- 3293 N Springfield St
- 3250 N Acacia Way
- 3277 N Springfield St
- 3261 N Springfield St
- 20562 W Western Dr
- 20576 W Western Dr
- 3236 N Acacia Way
- 3245 N Springfield St
- 20590 W Western Dr
- 3222 N Acacia Way
- 20550 W Ridge Rd
- 3229 N Springfield St
- 20604 W Western Dr
- 20557 W Garden St
- 3278 N Springfield St
- 3294 N Springfield St
- 20538 W Ridge Rd
- 20571 W Garden St
- 3213 N Springfield St
