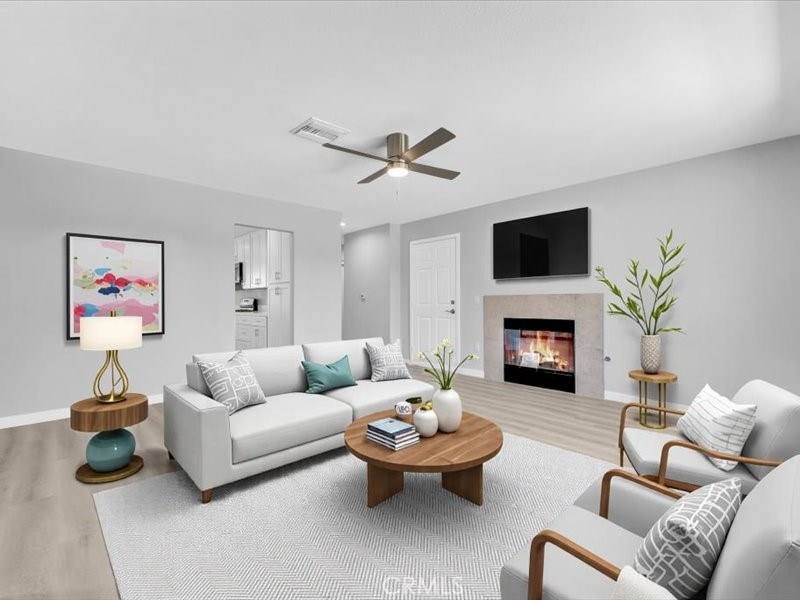
32786 Patita Ln Winchester, CA 92596
Estimated payment $4,598/month
Highlights
- New Construction
- Contemporary Architecture
- No HOA
- Open Floorplan
- Quartz Countertops
- Covered Patio or Porch
About This Home
Charming New Construction Modern Ranch on 5 Acres
Nestled on approximately 5 serene acres, this brand-new Ranch-style home offers comfort, style, and space. It features 3 spacious bedrooms, including two master suites—each approximately 14’ x 17’—located on opposite ends of the home for maximum privacy. A generous guest bedroom (approx. 14’ x 14’) provides comfort for visitors or family.
The open-concept design includes 2 full bathrooms, each with quartz countertop vanities and shower-over-tub setups fitted with elegant Moen fixtures, which are also featured in the kitchen. The home is finished with durable vinyl plank flooring throughout, and the kitchen boasts quartz countertops, a breakfast bar, shaker-style soft-close cabinets, and Frigidaire stainless steel appliances, including a gas stove, microwave, and dishwasher.
Enjoy year-round comfort with ceiling fans in all bedrooms and the living room area. The cozy gas fireplace adds warmth and charm to the spacious living area. Step outside to relax or entertain on the front and rear patios, perfect for outdoor gatherings.
A fully finished 2-car garage completes the home, equipped with a Chamberlain garage door opener for added convenience. This thoughtfully designed home blends modern amenities with peaceful country living. Structure on the right side facing the house is included and can be used as a workshop- needs some TLC. Much more to see and appreciate.
Listing Agent
Corporate America Investments Brokerage Phone: 510-915-2320 License #00992777 Listed on: 06/19/2025
Home Details
Home Type
- Single Family
Est. Annual Taxes
- $1,349
Year Built
- Built in 2025 | New Construction
Lot Details
- 5 Acre Lot
- Rural Setting
- Chain Link Fence
- Density is 2-5 Units/Acre
- Property is zoned R-R
Parking
- 2 Car Attached Garage
- Parking Available
- Front Facing Garage
- Garage Door Opener
- Driveway
Home Design
- Contemporary Architecture
- Slab Foundation
- Fire Rated Drywall
- Composition Roof
- Stucco
Interior Spaces
- 1,654 Sq Ft Home
- 1-Story Property
- Open Floorplan
- Ceiling Fan
- Double Pane Windows
- Entryway
- Family Room with Fireplace
- Living Room
- Dining Room
- Vinyl Flooring
Kitchen
- Breakfast Bar
- Propane Oven
- Propane Range
- Dishwasher
- Quartz Countertops
- Self-Closing Drawers
- Disposal
Bedrooms and Bathrooms
- 3 Main Level Bedrooms
- Bathroom on Main Level
- 2 Full Bathrooms
- Quartz Bathroom Countertops
- Bathtub with Shower
Laundry
- Laundry Room
- Washer and Gas Dryer Hookup
Outdoor Features
- Covered Patio or Porch
Utilities
- Central Heating and Cooling System
- 220 Volts in Garage
- Well
- Septic Type Unknown
Community Details
- No Home Owners Association
Listing and Financial Details
- Tax Lot 0541
- Tax Tract Number 42737
- Assessor Parcel Number 466230013
- $84 per year additional tax assessments
- Seller Considering Concessions
Map
Home Values in the Area
Average Home Value in this Area
Tax History
| Year | Tax Paid | Tax Assessment Tax Assessment Total Assessment is a certain percentage of the fair market value that is determined by local assessors to be the total taxable value of land and additions on the property. | Land | Improvement |
|---|---|---|---|---|
| 2025 | $1,349 | $186,997 | $64,006 | $122,991 |
| 2023 | $1,349 | $116,688 | $61,521 | $55,167 |
| 2022 | $1,338 | $114,401 | $60,315 | $54,086 |
| 2021 | $2,464 | $210,642 | $59,133 | $151,509 |
| 2020 | $2,428 | $208,483 | $58,527 | $149,956 |
| 2019 | $2,378 | $204,396 | $57,380 | $147,016 |
| 2018 | $2,274 | $200,389 | $56,255 | $144,134 |
| 2017 | $2,233 | $196,460 | $55,152 | $141,308 |
| 2016 | $2,145 | $192,609 | $54,071 | $138,538 |
| 2015 | $2,112 | $189,717 | $53,259 | $136,458 |
| 2014 | $2,052 | $186,003 | $52,217 | $133,786 |
Property History
| Date | Event | Price | Change | Sq Ft Price |
|---|---|---|---|---|
| 08/20/2025 08/20/25 | Pending | -- | -- | -- |
| 08/18/2025 08/18/25 | Price Changed | $824,777 | -2.9% | $499 / Sq Ft |
| 08/07/2025 08/07/25 | Price Changed | $849,777 | -5.6% | $514 / Sq Ft |
| 07/23/2025 07/23/25 | Price Changed | $899,777 | -5.3% | $544 / Sq Ft |
| 07/06/2025 07/06/25 | Price Changed | $949,777 | -4.5% | $574 / Sq Ft |
| 06/19/2025 06/19/25 | For Sale | $995,000 | -- | $602 / Sq Ft |
Purchase History
| Date | Type | Sale Price | Title Company |
|---|---|---|---|
| Quit Claim Deed | -- | None Listed On Document |
Mortgage History
| Date | Status | Loan Amount | Loan Type |
|---|---|---|---|
| Previous Owner | $105,000 | New Conventional | |
| Previous Owner | $113,000 | Unknown | |
| Previous Owner | $100,000 | Credit Line Revolving | |
| Previous Owner | $122,000 | Unknown | |
| Previous Owner | $11,844 | Stand Alone Second |
Similar Homes in the area
Source: California Regional Multiple Listing Service (CRMLS)
MLS Number: SW25137405
APN: 466-230-013
- 32722 Patita Ln
- 32875 Pines Airpark Rd
- 33320 Fowler Dr
- 32721 Richardson St
- 33761 Leon Rd
- 32124 Bullard St
- 32102 Bullard St
- 30588 Freeman Dr
- Presley Plan at Braverde - Legacy
- Preston Plan at Braverde - Legacy
- Pearce Plan at Braverde - Legacy
- Dallas Plan at Braverde - Legacy
- 31615 Leon Rd
- 30564 Freeman Dr
- 30503 Servin Ln
- 32469 Peters St
- 30468 Schroeder Ct
- 30456 Schroeder Ct
- 32359 Peters St
- Residence 1352 Plan at Canterwood - Willow Pointe






