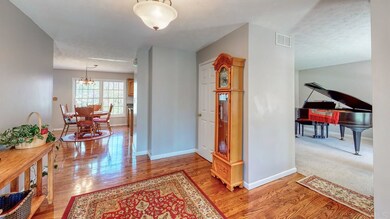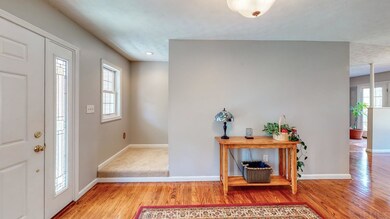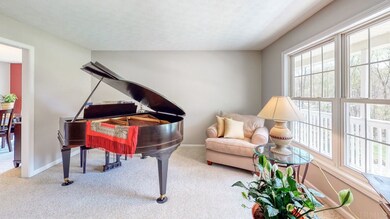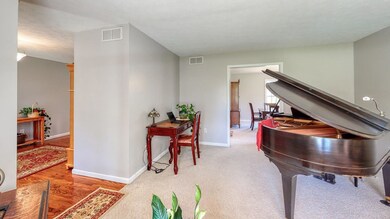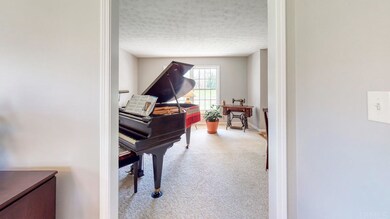
3279 E Mattatha Dr Bloomington, IN 47401
Highlights
- 8.11 Acre Lot
- Vaulted Ceiling
- Traditional Architecture
- Jackson Creek Middle School Rated A
- Partially Wooded Lot
- Wood Flooring
About This Home
As of June 2021COPY LINK FOR 3D TOUR!! - https://my.matterport.com/show/?m=2uWuMK29RXZ&mls=1 Designed by local architect Tabor Bruce and beautifully located between Bloomington and Lake Monroe, this wonderful 5 bedroom, 3 ½ bath home has over 3,800 sq. ft. of living space situated on over 8 private acres of land. This home’s main level features a kitchen with updated appliances and Amish cabinets, a large pantry, and plenty of storage. Other highlights of the main level include a formal dining room, a sitting room, eat-in breakfast area adjacent to the kitchen, and a family room with a wood burning fireplace insert. The finished lower level has a world of opportunity. With a bar and family room area ideal for entertaining, as well as a bedroom and full bathroom, this spacious lower level with walk-out capacity is a “choose your own adventure” when deciding how to use the space. The upstairs features four large bedrooms with the primary bedroom having an en-suite bath complete with dual vanities and a sizable walk-in closet. The other three bedrooms have easy access to a shared bathroom with updated shower and dual vanities. Add a two-car garage with additional work area, a third garage off the lower level that could also serve as a workshop, a walk-out deck from the main floor that captures the serenity of your wooded acreage, and you have one amazing opportunity. Updates include: New furnace and AC Unit in 2019, New hot water heater in 2020, fresh paint throughout, 3200 sq. ft. fenced garden area, fenced chicken coop. Another interesting and unique characteristic is the vintage cabin that was constructed when the land was settled in 1850. Originally a single room cabin, a second room and root cellar were added around 1900. The cabin it thought to have been occupied through the late 1940s.
Last Agent to Sell the Property
Century 21 Scheetz - Bloomington Listed on: 04/21/2021

Home Details
Home Type
- Single Family
Est. Annual Taxes
- $3,723
Year Built
- Built in 2004
Lot Details
- 8.11 Acre Lot
- Rural Setting
- Property has an invisible fence for dogs
- Landscaped
- Irregular Lot
- Partially Wooded Lot
Parking
- 2 Car Attached Garage
- Garage Door Opener
- Driveway
Home Design
- Traditional Architecture
- Poured Concrete
- Shingle Roof
- Vinyl Construction Material
Interior Spaces
- 2-Story Property
- Wet Bar
- Bar
- Vaulted Ceiling
- Ceiling Fan
- Wood Burning Fireplace
- Self Contained Fireplace Unit Or Insert
- Entrance Foyer
- Fire and Smoke Detector
- Laundry on main level
Kitchen
- Eat-In Kitchen
- Gas Oven or Range
- Kitchen Island
- Built-In or Custom Kitchen Cabinets
- Disposal
Flooring
- Wood
- Carpet
- Ceramic Tile
Bedrooms and Bathrooms
- 5 Bedrooms
- Walk-In Closet
- Separate Shower
Attic
- Storage In Attic
- Pull Down Stairs to Attic
Finished Basement
- Walk-Out Basement
- Basement Fills Entire Space Under The House
- 1 Bathroom in Basement
- 1 Bedroom in Basement
Outdoor Features
- Covered patio or porch
Schools
- Lakeview Elementary School
- Jackson Creek Middle School
- Bloomington South High School
Utilities
- Forced Air Heating and Cooling System
- Heating System Uses Wood
- Propane
- Septic System
- Cable TV Available
Listing and Financial Details
- Assessor Parcel Number 53-11-02-100-019.000-006
Ownership History
Purchase Details
Home Financials for this Owner
Home Financials are based on the most recent Mortgage that was taken out on this home.Purchase Details
Home Financials for this Owner
Home Financials are based on the most recent Mortgage that was taken out on this home.Purchase Details
Home Financials for this Owner
Home Financials are based on the most recent Mortgage that was taken out on this home.Purchase Details
Home Financials for this Owner
Home Financials are based on the most recent Mortgage that was taken out on this home.Similar Homes in Bloomington, IN
Home Values in the Area
Average Home Value in this Area
Purchase History
| Date | Type | Sale Price | Title Company |
|---|---|---|---|
| Warranty Deed | -- | None Available | |
| Warranty Deed | -- | None Available | |
| Warranty Deed | -- | None Available | |
| Quit Claim Deed | -- | None Available |
Mortgage History
| Date | Status | Loan Amount | Loan Type |
|---|---|---|---|
| Open | $395,000 | New Conventional | |
| Previous Owner | $351,200 | New Conventional | |
| Previous Owner | $214,000 | New Conventional | |
| Previous Owner | $217,650 | New Conventional | |
| Previous Owner | $232,000 | New Conventional | |
| Previous Owner | $69,000 | Credit Line Revolving |
Property History
| Date | Event | Price | Change | Sq Ft Price |
|---|---|---|---|---|
| 06/01/2021 06/01/21 | Sold | $595,500 | +8.5% | $156 / Sq Ft |
| 04/21/2021 04/21/21 | For Sale | $549,000 | +25.1% | $144 / Sq Ft |
| 08/01/2017 08/01/17 | Sold | $439,000 | 0.0% | $115 / Sq Ft |
| 05/29/2017 05/29/17 | Pending | -- | -- | -- |
| 04/28/2017 04/28/17 | For Sale | $439,000 | -- | $115 / Sq Ft |
Tax History Compared to Growth
Tax History
| Year | Tax Paid | Tax Assessment Tax Assessment Total Assessment is a certain percentage of the fair market value that is determined by local assessors to be the total taxable value of land and additions on the property. | Land | Improvement |
|---|---|---|---|---|
| 2024 | $4,732 | $557,700 | $86,400 | $471,300 |
| 2023 | $4,554 | $536,100 | $83,000 | $453,100 |
| 2022 | $3,793 | $445,000 | $83,000 | $362,000 |
| 2021 | $3,250 | $377,600 | $57,500 | $320,100 |
| 2020 | $3,415 | $379,200 | $57,500 | $321,700 |
| 2019 | $2,709 | $352,200 | $49,100 | $303,100 |
| 2018 | $2,553 | $330,900 | $49,100 | $281,800 |
| 2017 | $2,507 | $325,500 | $49,100 | $276,400 |
| 2016 | $2,082 | $281,300 | $49,100 | $232,200 |
| 2014 | $2,056 | $282,500 | $49,100 | $233,400 |
Agents Affiliated with this Home
-

Seller's Agent in 2021
Brad Whittaker
Century 21 Scheetz - Bloomington
(812) 318-8088
1 in this area
28 Total Sales
Map
Source: Indiana Regional MLS
MLS Number: 202111488
APN: 53-11-02-100-002.000-006
- 7420 S Fairfax Rd
- 7680 S Fairfax Rd
- 7065 S Fairfax Rd
- 4283 E Ramp Creek Rd
- 7336 S Whippoorwill Ln
- 6705 S Shields Ridge Rd
- 1740 E Smithville Rd
- 6829 S Shields Ridge Rd
- Lot 3 E Sanders Second Ave
- Lot 2 E Sanders Second Ave
- Lot 1 E Sanders Second Ave
- 7536 Shady Side Dr
- 7528 Shady Side Dr
- 8115 S Strain Ridge Rd
- 8284 S Mackenzie Ct
- 8288 S Mackenzie Ct
- 5549 S Tammany Ct
- 2600 E Bradford Ct
- 2860 E Moffett Ln
- 7345 S Zikes Rd

