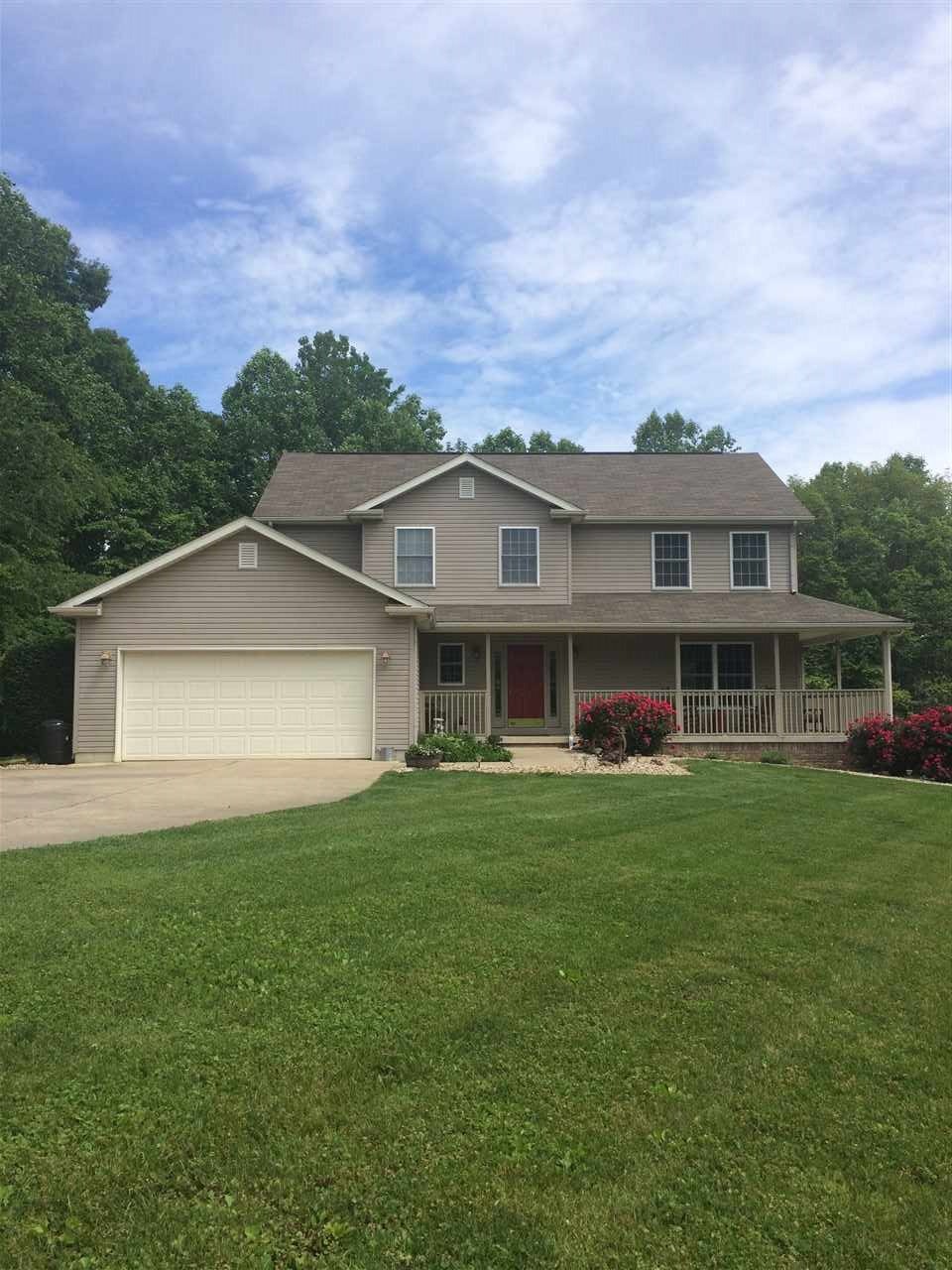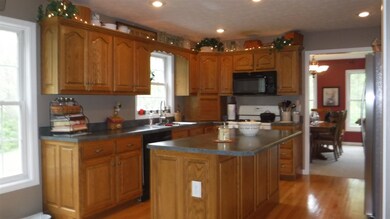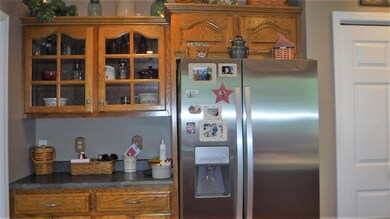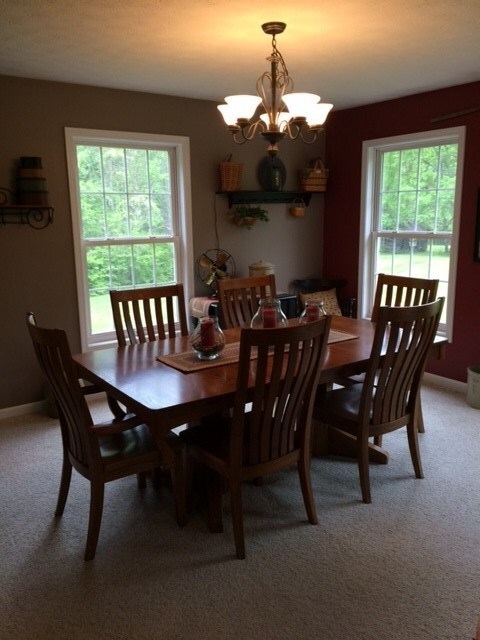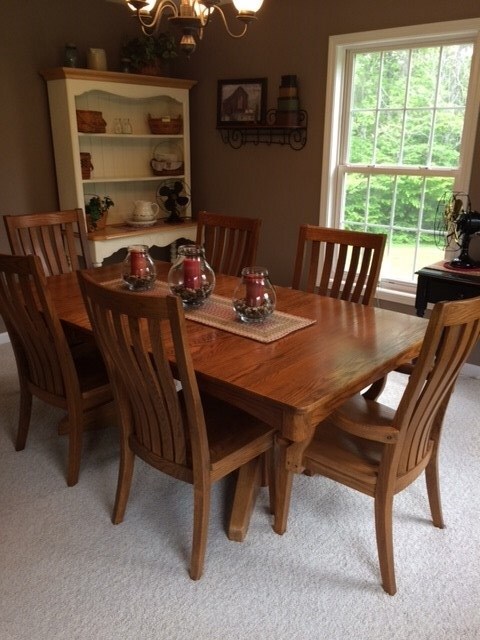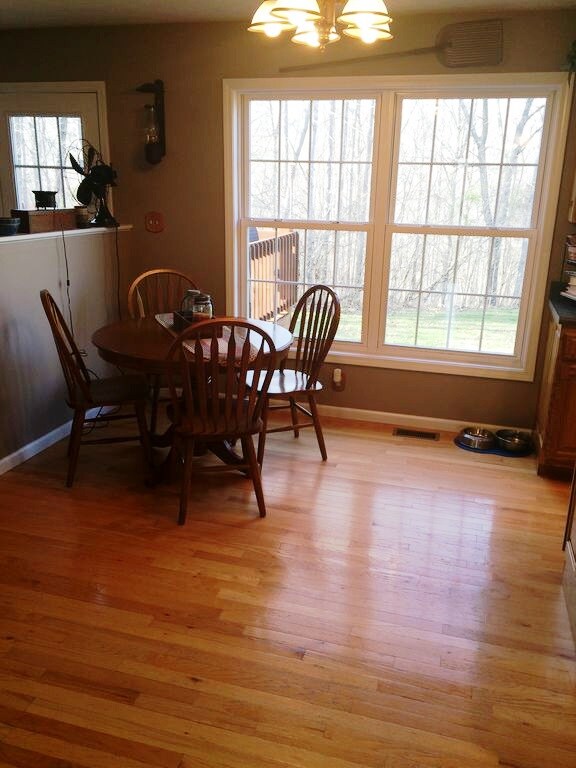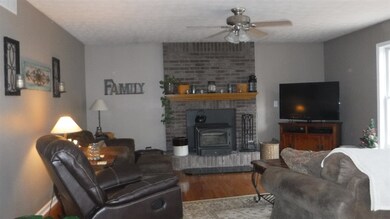
3279 E Mattatha Dr Bloomington, IN 47401
Smithville-Sanders NeighborhoodHighlights
- 3.77 Acre Lot
- Vaulted Ceiling
- Traditional Architecture
- Jackson Creek Middle School Rated A
- Partially Wooded Lot
- Wood Flooring
About This Home
As of June 2021Highly sought after. 5 bdrm, 3 1/2 bath two story over finished walk-out on 3.77 acres in a very private setting South of town. The 2 car garage on the main level has a workshop space and a 3rd garage in the lower level can be for lawnmowers and garden tools. Home features the ever popular wrap-around covered porch and artistic landscaping plus a very large outdoor deck and patio. The kitchen features Amish cabinets, (some glass fronted and there is an appliance garage). You'll love the kitchen island with extra storage and the large pantry. Refrigerator is brand new and the sink, garbage disposal and DW are only 18 months old. House sits on almost two open acres with lovely view of the additional woods. (land to the north is government owned so no one can build behind you). The full bath and bedroom on the lower level make excellent guest quarters or that teen-age retreat! The beautiful bar and bar stools will remain with the property. Built in cabinets and space for a full size refrigerator (the present refrigerator does not stay; but buyer can have the refrigerator that is presently in the garage). The family room fireplace has a wood burning insert which greatly reduced heating costs and you can cut the wood from your own land. Nice wood storage building can be found to the west of the home.
Home Details
Home Type
- Single Family
Est. Annual Taxes
- $2,047
Year Built
- Built in 2004
Lot Details
- 3.77 Acre Lot
- Rural Setting
- Property has an invisible fence for dogs
- Landscaped
- Partially Wooded Lot
Parking
- 2 Car Attached Garage
- Garage Door Opener
- Driveway
Home Design
- Traditional Architecture
- Poured Concrete
- Shingle Roof
- Vinyl Construction Material
Interior Spaces
- 2-Story Property
- Wet Bar
- Vaulted Ceiling
- Ceiling Fan
- Wood Burning Fireplace
- Self Contained Fireplace Unit Or Insert
- Double Pane Windows
- Entrance Foyer
- Formal Dining Room
- Workshop
- Fire and Smoke Detector
- Laundry on main level
Kitchen
- Eat-In Kitchen
- Kitchen Island
- Laminate Countertops
- Disposal
Flooring
- Wood
- Carpet
- Laminate
- Ceramic Tile
Bedrooms and Bathrooms
- 5 Bedrooms
- Walk-In Closet
- Double Vanity
- Separate Shower
Attic
- Storage In Attic
- Pull Down Stairs to Attic
Finished Basement
- Walk-Out Basement
- 1 Bathroom in Basement
- 1 Bedroom in Basement
Outdoor Features
- Covered patio or porch
Utilities
- Forced Air Heating and Cooling System
- Heating System Uses Gas
- Heating System Uses Wood
- Propane
- Septic System
- Cable TV Available
Community Details
- $3 Other Monthly Fees
Listing and Financial Details
- Assessor Parcel Number 53-11-02-100-002.000-006
Ownership History
Purchase Details
Home Financials for this Owner
Home Financials are based on the most recent Mortgage that was taken out on this home.Purchase Details
Home Financials for this Owner
Home Financials are based on the most recent Mortgage that was taken out on this home.Purchase Details
Home Financials for this Owner
Home Financials are based on the most recent Mortgage that was taken out on this home.Purchase Details
Home Financials for this Owner
Home Financials are based on the most recent Mortgage that was taken out on this home.Similar Homes in Bloomington, IN
Home Values in the Area
Average Home Value in this Area
Purchase History
| Date | Type | Sale Price | Title Company |
|---|---|---|---|
| Warranty Deed | -- | None Available | |
| Warranty Deed | -- | None Available | |
| Warranty Deed | -- | None Available | |
| Quit Claim Deed | -- | None Available |
Mortgage History
| Date | Status | Loan Amount | Loan Type |
|---|---|---|---|
| Open | $395,000 | New Conventional | |
| Previous Owner | $351,200 | New Conventional | |
| Previous Owner | $214,000 | New Conventional | |
| Previous Owner | $217,650 | New Conventional | |
| Previous Owner | $232,000 | New Conventional | |
| Previous Owner | $69,000 | Credit Line Revolving |
Property History
| Date | Event | Price | Change | Sq Ft Price |
|---|---|---|---|---|
| 06/01/2021 06/01/21 | Sold | $595,500 | +8.5% | $156 / Sq Ft |
| 04/21/2021 04/21/21 | For Sale | $549,000 | +25.1% | $144 / Sq Ft |
| 08/01/2017 08/01/17 | Sold | $439,000 | 0.0% | $115 / Sq Ft |
| 05/29/2017 05/29/17 | Pending | -- | -- | -- |
| 04/28/2017 04/28/17 | For Sale | $439,000 | -- | $115 / Sq Ft |
Tax History Compared to Growth
Tax History
| Year | Tax Paid | Tax Assessment Tax Assessment Total Assessment is a certain percentage of the fair market value that is determined by local assessors to be the total taxable value of land and additions on the property. | Land | Improvement |
|---|---|---|---|---|
| 2024 | $4,732 | $557,700 | $86,400 | $471,300 |
| 2023 | $4,554 | $536,100 | $83,000 | $453,100 |
| 2022 | $3,793 | $445,000 | $83,000 | $362,000 |
| 2021 | $3,250 | $377,600 | $57,500 | $320,100 |
| 2020 | $3,415 | $379,200 | $57,500 | $321,700 |
| 2019 | $2,709 | $352,200 | $49,100 | $303,100 |
| 2018 | $2,553 | $330,900 | $49,100 | $281,800 |
| 2017 | $2,507 | $325,500 | $49,100 | $276,400 |
| 2016 | $2,082 | $281,300 | $49,100 | $232,200 |
| 2014 | $2,056 | $282,500 | $49,100 | $233,400 |
Agents Affiliated with this Home
-
Brad Whittaker

Seller's Agent in 2021
Brad Whittaker
Century 21 Scheetz - Bloomington
(812) 318-8088
1 in this area
28 Total Sales
Map
Source: Indiana Regional MLS
MLS Number: 201718133
APN: 53-11-02-100-002.000-006
- 3260 E Mattatha Dr
- 2800 E Bernice Dr
- 7420 S Fairfax Rd
- 7680 S Fairfax Rd
- 7065 S Fairfax Rd
- 4283 E Ramp Creek Rd
- 7336 S Whippoorwill Ln
- 6705 S Shields Ridge Rd
- 1740 E Smithville Rd
- 6829 S Shields Ridge Rd
- Lot 3 E Sanders Second Ave
- Lot 2 E Sanders Second Ave
- Lot 1 E Sanders Second Ave
- 7536 Shady Side Dr
- 7528 Shady Side Dr
- 8115 S Strain Ridge Rd
- 2630 E Clarkway Dr
- 8111 S Whitherbee Dr
- 7587 S Shady Side Dr
- 8284 S Mackenzie Ct
