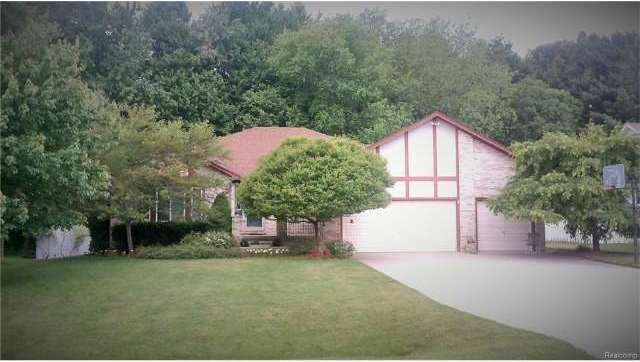
$379,900
- 4 Beds
- 4 Baths
- 3,364 Sq Ft
- 3185 Fanone Dr
- Port Huron, MI
This beautifully maintained 4-bedroom home is move-in ready and full of updates! Inside, you’ll find a spacious layout with a finished basement, two full bathrooms—including a private ensuite in the primary suite—and two convenient half baths (one off the garage, one in the basement). First-floor laundry adds everyday ease, and the entire home is spotless, thoughtfully updated, and offers a
Janelle Ainsworth Coldwell Banker Professionals Port Huron
