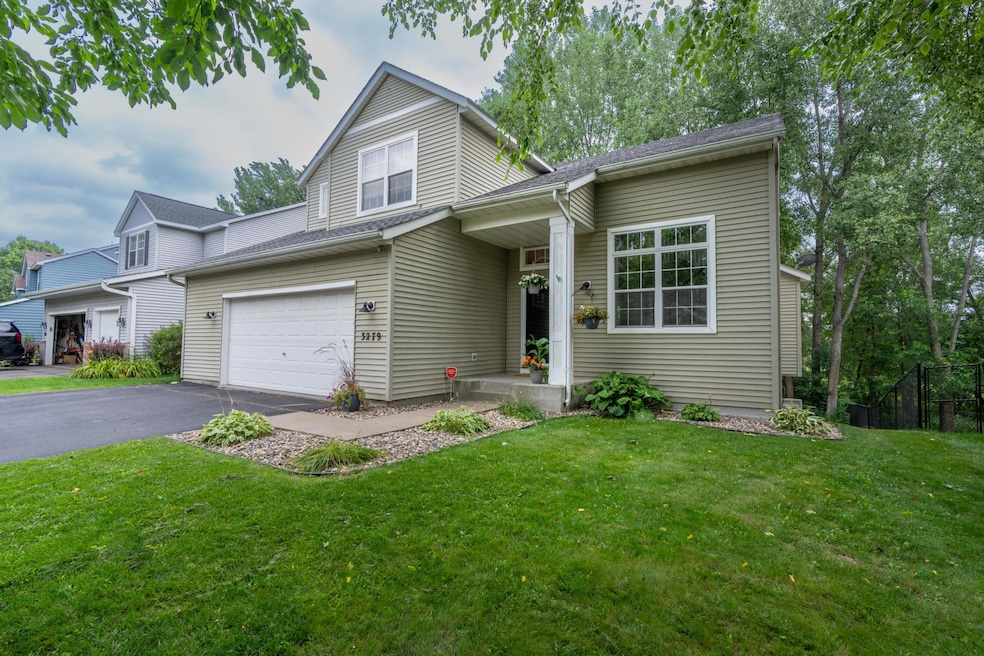
3279 N View Ln Woodbury, MN 55125
Estimated payment $2,926/month
Highlights
- Deck
- No HOA
- 2 Car Attached Garage
- Lake Middle School Rated A-
- The kitchen features windows
- Patio
About This Home
Welcome to your dream family home! This beautifully designed 5-bedroom, 3-bathroom residence offers the perfect blend of comfort, style, and natural beauty. Upstairs, you’ll find four generously sized bedrooms, including a luxurious owner’s suite featuring vaulted ceilings, a spacious walk-in closet, and a spa-like bathroom with a soaking tub—ideal for relaxing after a long day.
The main level welcomes you with soaring vaulted ceilings and two inviting family rooms—perfect for
gatherings or quiet evenings at home. The chef-inspired kitchen is equipped with granite countertops and flows effortlessly onto an expansive deck (25x14) overlooking a tranquil pond, framed by mature trees for ultimate privacy and peace. A main-level laundry room adds convenience to everyday living, while the walkout basement offers even more to love. Enjoy access to a shaded patio, a finished fifth bedroom, and a large unfinished area—ready to be transformed into a gym, home office, or entertainment space to fit your lifestyle. The deck was recently renovated and painted. School district zoning: Red Rock Elementary, Lake Middle, East Ridge High School.
Don’t miss this opportunity to own a truly special home that combines modern living with serene
surroundings, awaiting your personal touch.
Home Details
Home Type
- Single Family
Est. Annual Taxes
- $5,560
Year Built
- Built in 1999
Lot Details
- 5,881 Sq Ft Lot
- Lot Dimensions are 54 x 107 x 57 x 105
Parking
- 2 Car Attached Garage
- Insulated Garage
- Garage Door Opener
Home Design
- Pitched Roof
Interior Spaces
- 2,302 Sq Ft Home
- 2-Story Property
- Family Room
- Living Room
Kitchen
- Range
- Microwave
- Dishwasher
- Disposal
- The kitchen features windows
Bedrooms and Bathrooms
- 5 Bedrooms
Laundry
- Dryer
- Washer
Partially Finished Basement
- Walk-Out Basement
- Sump Pump
- Drain
Outdoor Features
- Deck
- Patio
Utilities
- Forced Air Heating and Cooling System
- Humidifier
Community Details
- No Home Owners Association
- Savanna Oaks South 2Nd Add Subdivision
Listing and Financial Details
- Assessor Parcel Number 2102821130061
Map
Home Values in the Area
Average Home Value in this Area
Tax History
| Year | Tax Paid | Tax Assessment Tax Assessment Total Assessment is a certain percentage of the fair market value that is determined by local assessors to be the total taxable value of land and additions on the property. | Land | Improvement |
|---|---|---|---|---|
| 2024 | $5,560 | $438,700 | $111,500 | $327,200 |
| 2023 | $5,560 | $456,600 | $136,500 | $320,100 |
| 2022 | $5,024 | $432,100 | $132,000 | $300,100 |
| 2021 | $4,924 | $360,100 | $110,000 | $250,100 |
| 2020 | $4,664 | $356,600 | $112,500 | $244,100 |
| 2019 | $5,494 | $330,900 | $82,500 | $248,400 |
| 2018 | $5,842 | $349,500 | $117,500 | $232,000 |
| 2017 | $4,070 | $321,800 | $100,000 | $221,800 |
| 2016 | $4,190 | $296,100 | $80,000 | $216,100 |
| 2015 | $3,706 | $279,600 | $72,100 | $207,500 |
| 2013 | -- | $253,500 | $62,200 | $191,300 |
Property History
| Date | Event | Price | Change | Sq Ft Price |
|---|---|---|---|---|
| 08/06/2025 08/06/25 | For Sale | $449,900 | +40.6% | $195 / Sq Ft |
| 07/11/2014 07/11/14 | Sold | $320,000 | +1.6% | $128 / Sq Ft |
| 06/18/2014 06/18/14 | Pending | -- | -- | -- |
| 06/05/2014 06/05/14 | For Sale | $314,900 | -- | $126 / Sq Ft |
Purchase History
| Date | Type | Sale Price | Title Company |
|---|---|---|---|
| Warranty Deed | $378,000 | Burnet Title | |
| Warranty Deed | $320,000 | Liberty Title Inc | |
| Interfamily Deed Transfer | -- | None Available | |
| Warranty Deed | $219,750 | -- |
Mortgage History
| Date | Status | Loan Amount | Loan Type |
|---|---|---|---|
| Open | $384,463 | VA | |
| Closed | $386,127 | VA | |
| Previous Owner | $298,000 | New Conventional | |
| Previous Owner | $308,800 | FHA | |
| Previous Owner | $279,300 | New Conventional | |
| Previous Owner | $293,600 | New Conventional |
Similar Homes in Woodbury, MN
Source: NorthstarMLS
MLS Number: 6767761
APN: 21-028-21-13-0061
- 3351 N View Ln
- 3392 N View Ln
- 3204 Juniper Cir Unit A
- 3214 Juniper Cir Unit C
- 2958 Magnolia Dr
- 8373 Savanna Oaks Ln
- 8918 Springwood Dr
- 8298 Ashford Rd
- 8358 Savanna Oaks Ln
- 8529 Savanna Oaks Ln
- 8051 Enclave Bay
- 8560 Savanna Oaks Ln
- 2850 Mckinley Dr
- 2631 Oak Ridge Trail
- 8032 Greenbriar Ln
- 2755 Meadow Brook Dr Unit F
- 7943 Forest Blvd Unit F
- 2695 Oak Ridge Trail
- 3565 Crestmoor Dr
- 8446 Timberwood Rd
- 8903 Sequoia Rd
- 9142 Cambridge Alcove
- 4151 Benjamin Dr
- 2150 Vining Dr
- 7595 Springbrook Ln
- 2972 Eagle Valley Dr
- 4776 Equine Trail
- 4279 Arbor Dr
- 1716 Evergreen Dr
- 2392 Eagle Trace Ln
- 2187 Cypress Dr
- 4616 Atlas Place
- 4634 Atlas Place
- 10694 Maple Blvd
- 10285 Grand Forest Ln
- 2541 Cobble Hill Ct
- 10171 Bridgewater Ct
- 10714 Wiles Way
- 4595 Oak Point Ln
- 10027 Newport Path






