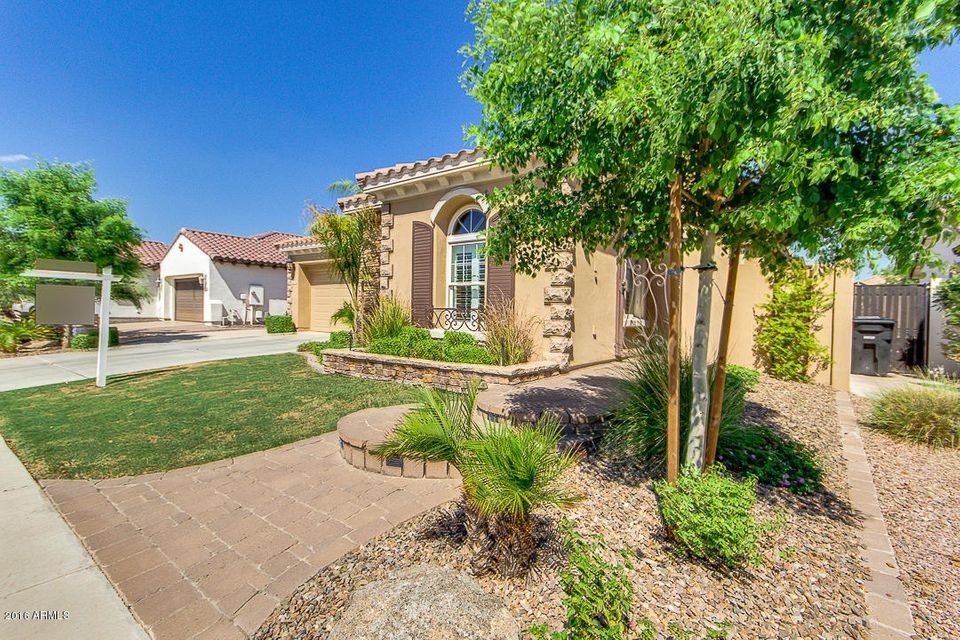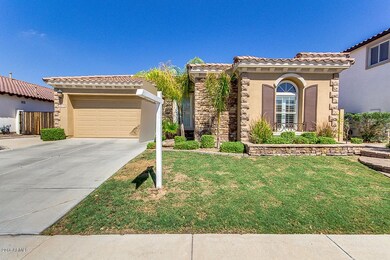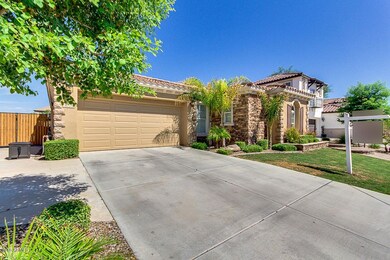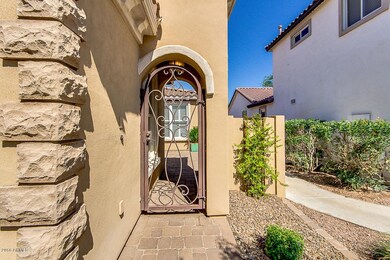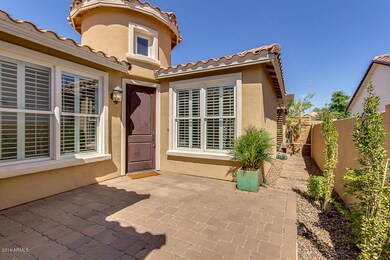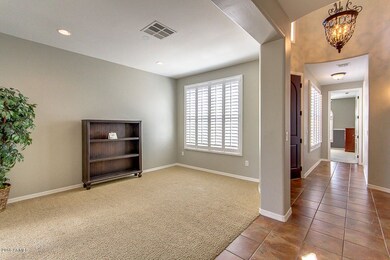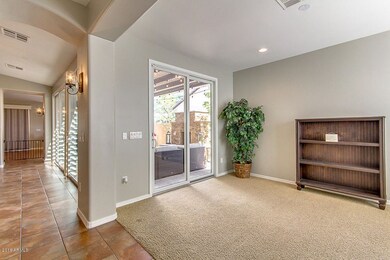
3279 S Danielson Way Chandler, AZ 85286
South Chandler NeighborhoodHighlights
- Outdoor Fireplace
- Spanish Architecture
- Private Yard
- Audrey & Robert Ryan Elementary School Rated A
- Granite Countertops
- 2-minute walk to Centennial Park
About This Home
As of March 2017Remodeled home*Gorgeous*highly upgraded home*Popular neighborhood of Chandler*Enter your private gated courtyard *NEWLY landscaped*added pergola & lights*NEW outdoor fireplace for relaxing*no wasted space*enter unique floor plan*dining room with sliding door access to patio*great natural light *sliding doors exits to the kitchen or the covered patio in back* open concept home with gorgeous kitchen *tons of storage*granite countertops* NEWER Gas Stove for the chef in you*stainless steel GE appliances*REFRIGERATOR incl!honey maple cabinets*pull out drawers*lazy susan*NEW lighting*fans*plumbing fixtures*larger laundry area*upper cabinets*folding area*4 Bdrms,3 full baths(1 jack-n-jill)plus a den or office w/courtyard access*NEWLY repainted interior paint* neutral tile floors and BRAND NEW carpet*shutters on most windows*custom window treatments*luxury master bath*sep. garden tub & shower*larger walk in closet*exit to backyard*secondary bedrooms have chair rail & custom paint*extra electrical* pre wired for security system* surround sound system BOSE speakers INCL!landscaped front & newly redone backyard*lush trees and plants*landscaped courtyard*NEW rod iron gate*buffers up to common area of community* paver courtyard and walkway*epoxy garage floor & cabinets*a must see location in the community*Close to shopping and freeway access*Centennial park steps from the home*TV's do not convey*
Last Agent to Sell the Property
Jeannie Olsen
Orange Sky Real Estate
Last Buyer's Agent
Nicole DeFrancis
Infinity & Associates Real Estate License #SA546651000
Home Details
Home Type
- Single Family
Est. Annual Taxes
- $2,356
Year Built
- Built in 2005
Lot Details
- 7,320 Sq Ft Lot
- Block Wall Fence
- Front and Back Yard Sprinklers
- Sprinklers on Timer
- Private Yard
- Grass Covered Lot
HOA Fees
- $78 Monthly HOA Fees
Parking
- 2 Car Direct Access Garage
- Garage Door Opener
Home Design
- Spanish Architecture
- Wood Frame Construction
- Tile Roof
- Concrete Roof
- Stone Exterior Construction
- Stucco
Interior Spaces
- 2,531 Sq Ft Home
- 1-Story Property
- Ceiling height of 9 feet or more
- Ceiling Fan
- Free Standing Fireplace
- Double Pane Windows
Kitchen
- Eat-In Kitchen
- Breakfast Bar
- Built-In Microwave
- Kitchen Island
- Granite Countertops
Flooring
- Carpet
- Tile
Bedrooms and Bathrooms
- 4 Bedrooms
- Primary Bathroom is a Full Bathroom
- 3 Bathrooms
- Dual Vanity Sinks in Primary Bathroom
- Bathtub With Separate Shower Stall
Accessible Home Design
- No Interior Steps
Outdoor Features
- Covered patio or porch
- Outdoor Fireplace
- Gazebo
Schools
- Haley Elementary School
- San Tan Foothills High Middle School
- Perry High School
Utilities
- Refrigerated Cooling System
- Zoned Heating
- Heating System Uses Natural Gas
- Water Filtration System
- High Speed Internet
- Cable TV Available
Listing and Financial Details
- Tax Lot 215
- Assessor Parcel Number 303-43-338
Community Details
Overview
- Association fees include ground maintenance
- Sienna Association, Phone Number (480) 829-7400
- Built by Trend Homes
- Markwood North Subdivision
Recreation
- Community Playground
- Bike Trail
Ownership History
Purchase Details
Home Financials for this Owner
Home Financials are based on the most recent Mortgage that was taken out on this home.Purchase Details
Home Financials for this Owner
Home Financials are based on the most recent Mortgage that was taken out on this home.Purchase Details
Home Financials for this Owner
Home Financials are based on the most recent Mortgage that was taken out on this home.Purchase Details
Home Financials for this Owner
Home Financials are based on the most recent Mortgage that was taken out on this home.Purchase Details
Purchase Details
Purchase Details
Home Financials for this Owner
Home Financials are based on the most recent Mortgage that was taken out on this home.Purchase Details
Home Financials for this Owner
Home Financials are based on the most recent Mortgage that was taken out on this home.Purchase Details
Home Financials for this Owner
Home Financials are based on the most recent Mortgage that was taken out on this home.Map
Similar Homes in the area
Home Values in the Area
Average Home Value in this Area
Purchase History
| Date | Type | Sale Price | Title Company |
|---|---|---|---|
| Interfamily Deed Transfer | -- | Servicelink | |
| Interfamily Deed Transfer | -- | Servicelink | |
| Interfamily Deed Transfer | -- | None Available | |
| Warranty Deed | $377,700 | Security Title Agency | |
| Special Warranty Deed | $309,750 | None Available | |
| Trustee Deed | $386,287 | None Available | |
| Interfamily Deed Transfer | -- | None Available | |
| Quit Claim Deed | -- | Lawyers Title Ins | |
| Interfamily Deed Transfer | -- | Chicago Title Insurance Co | |
| Special Warranty Deed | $285,915 | Chicago Title Insurance Co |
Mortgage History
| Date | Status | Loan Amount | Loan Type |
|---|---|---|---|
| Open | $308,000 | New Conventional | |
| Closed | $300,500 | New Conventional | |
| Closed | $302,160 | New Conventional | |
| Previous Owner | $37,000 | Credit Line Revolving | |
| Previous Owner | $296,000 | New Conventional | |
| Previous Owner | $294,250 | New Conventional | |
| Previous Owner | $125,000 | Credit Line Revolving | |
| Previous Owner | $90,000 | Credit Line Revolving | |
| Previous Owner | $350,000 | Fannie Mae Freddie Mac | |
| Previous Owner | $200,100 | Purchase Money Mortgage | |
| Closed | $85,750 | No Value Available |
Property History
| Date | Event | Price | Change | Sq Ft Price |
|---|---|---|---|---|
| 03/29/2017 03/29/17 | Sold | $377,700 | -1.9% | $149 / Sq Ft |
| 02/25/2017 02/25/17 | Pending | -- | -- | -- |
| 02/06/2017 02/06/17 | For Sale | $384,900 | +1.9% | $152 / Sq Ft |
| 01/16/2017 01/16/17 | Off Market | $377,700 | -- | -- |
| 11/17/2016 11/17/16 | Price Changed | $384,900 | 0.0% | $152 / Sq Ft |
| 11/11/2016 11/11/16 | Price Changed | $384,990 | -1.2% | $152 / Sq Ft |
| 09/16/2016 09/16/16 | Price Changed | $389,700 | 0.0% | $154 / Sq Ft |
| 09/01/2016 09/01/16 | Price Changed | $389,800 | 0.0% | $154 / Sq Ft |
| 08/12/2016 08/12/16 | For Sale | $389,900 | +25.9% | $154 / Sq Ft |
| 06/19/2014 06/19/14 | Sold | $309,750 | -13.0% | $122 / Sq Ft |
| 05/08/2014 05/08/14 | Pending | -- | -- | -- |
| 04/11/2014 04/11/14 | For Sale | $355,900 | -- | $141 / Sq Ft |
Tax History
| Year | Tax Paid | Tax Assessment Tax Assessment Total Assessment is a certain percentage of the fair market value that is determined by local assessors to be the total taxable value of land and additions on the property. | Land | Improvement |
|---|---|---|---|---|
| 2025 | $2,957 | $38,041 | -- | -- |
| 2024 | $2,896 | $36,230 | -- | -- |
| 2023 | $2,896 | $52,350 | $10,470 | $41,880 |
| 2022 | $2,796 | $38,770 | $7,750 | $31,020 |
| 2021 | $2,923 | $36,310 | $7,260 | $29,050 |
| 2020 | $2,909 | $34,480 | $6,890 | $27,590 |
| 2019 | $2,799 | $32,010 | $6,400 | $25,610 |
| 2018 | $2,708 | $30,300 | $6,060 | $24,240 |
| 2017 | $2,526 | $28,980 | $5,790 | $23,190 |
| 2016 | $2,421 | $28,470 | $5,690 | $22,780 |
| 2015 | $2,356 | $27,200 | $5,440 | $21,760 |
Source: Arizona Regional Multiple Listing Service (ARMLS)
MLS Number: 5483597
APN: 303-43-338
- 2571 E Balsam Ct
- 2270 E Honeysuckle Place
- 3557 S Halsted Ct
- 2301 E Azalea Dr
- 2784 E Honeysuckle Place
- 3634 S Danielson Way
- 2144 E Honeysuckle Place
- 2134 E Honeysuckle Place
- 2618 E Locust Dr
- 2263 E Jade Ct
- 2856 E Desert Broom Place
- 2111 E Azalea Dr
- 3031 S Valerie Dr
- 3180 S Gilbert Rd Unit 7
- 3489 S Eucalyptus Place
- 2489 E Sequoia Dr
- 3330 S Gilbert Rd Unit 1020
- 3330 S Gilbert Rd Unit 2021
- 3330 S Gilbert Rd Unit 1003
- 3330 S Gilbert Rd Unit 2090
