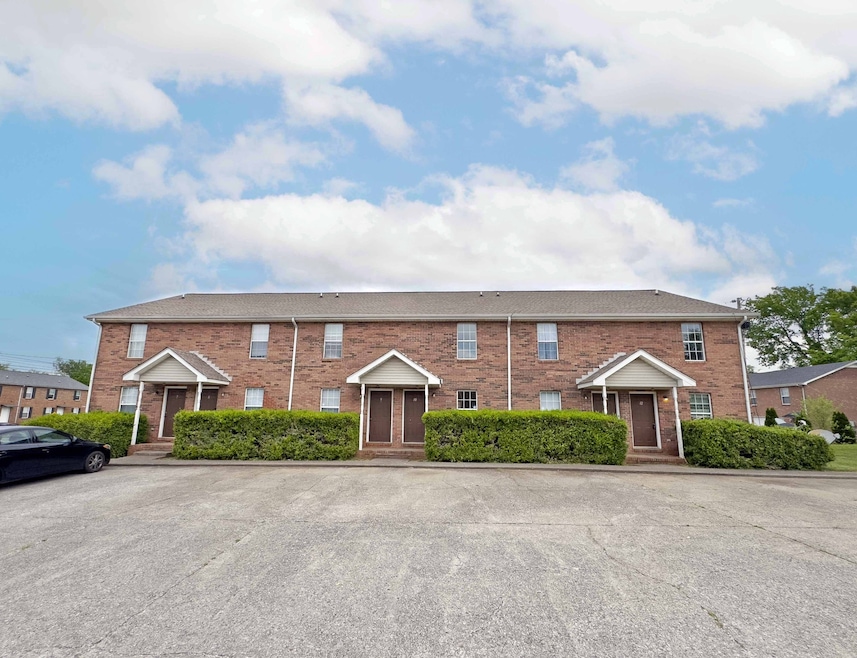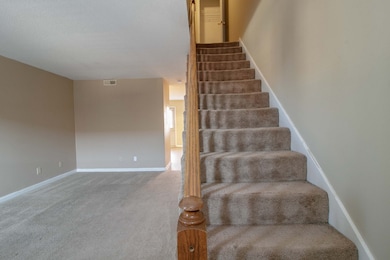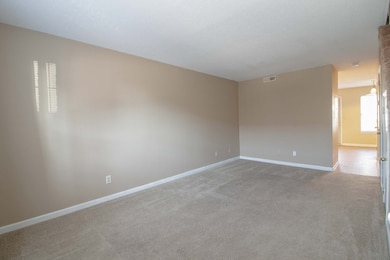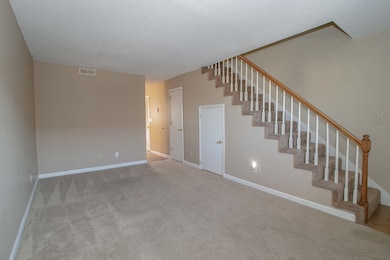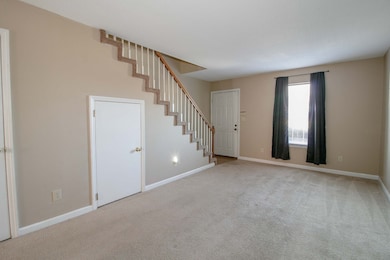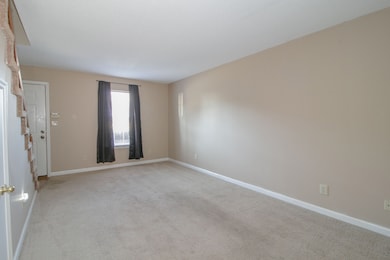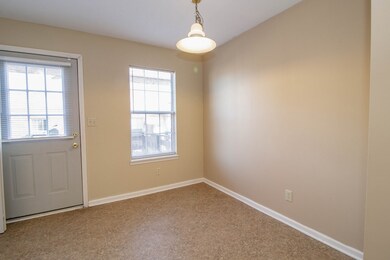3279 Tower Drive #9 Clarksville, TN 37042
Highlights
- City View
- Separate Formal Living Room
- Central Air
- Deck
- Eat-In Kitchen
- Ceiling Fan
About This Home
(AVAILABLE 12/1/2025) Welcome home to this comfortable and conveniently located townhome just minutes from Exit 1, shopping, restaurants, and local entertainment. The inviting layout features a spacious living room, an eat-in kitchen equipped with all major appliances, and a laundry closet with washer and dryer included. A convenient half bath is located on the main level. Upstairs, you’ll find two generously sized bedrooms that share a full bathroom, along with additional closet for extra storage. A rear deck offers a nice spot to unwind and enjoy the outdoors. This home is pet friendly (standard breed restrictions apply) and includes enrollment in our Resident Benefit Program. Ready to take the next step? Apply only on our site. PET FEE $500
Listing Agent
Platinum Realty & Management Brokerage Phone: 9317719071 License #61230,286156 Listed on: 11/18/2025

Townhouse Details
Home Type
- Townhome
Est. Annual Taxes
- $5,923
Year Built
- Built in 1995
Home Design
- Brick Exterior Construction
- Shingle Roof
- Wood Siding
Interior Spaces
- 1,100 Sq Ft Home
- Property has 2 Levels
- Ceiling Fan
- Separate Formal Living Room
- City Views
Kitchen
- Eat-In Kitchen
- Oven or Range
- Dishwasher
Flooring
- Carpet
- Vinyl
Bedrooms and Bathrooms
- 2 Bedrooms
Laundry
- Dryer
- Washer
Home Security
Parking
- 2 Open Parking Spaces
- 2 Parking Spaces
- Driveway
- Parking Lot
Outdoor Features
- Deck
Schools
- Pisgah Elementary School
- Northeast Middle School
- Northeast High School
Utilities
- Central Air
- Heating Available
Listing and Financial Details
- Property Available on 12/1/25
- The owner pays for trash collection
- Rent includes trash collection
Community Details
Overview
- Property has a Home Owners Association
- Association fees include ground maintenance, trash
- Towers Subdivision
Pet Policy
- Pets Allowed
Security
- Fire and Smoke Detector
Map
Source: Realtracs
MLS Number: 3047600
APN: 007N-H-006.00
- 3239 Tower Dr
- 321 Greenspoint Ct
- 2576 Leprechaun Ln
- 3321 Greenspoint Dr
- 2592 Emerald Ct
- 3324 Greenspoint Dr
- 1705 Autumn Dr
- 2508 Old Timber Ct
- 3332 Greenspoint Dr
- 3407 Oconnor Ln
- 1817 Autumnwood Blvd
- 1800 Arrowhead Ct
- 1883 Needmore Rd
- 1791 Stone Hill Ct
- 1845 Jackie Lorraine Dr
- 1812 Jackie Lorraine Dr
- 837 Macon Ln
- 1901 Sherman Ct
- 1824 Jackie Lorraine Dr
- 2770 Cascade Dr
- 3277 Tower Dr Unit H
- 3277 Tower Dr Unit F
- 3280 Tower Dr
- 3287 Tower Dr Unit D
- 3276 Tower Dr Unit B
- 3276 Tower Dr Unit A
- 2450 Caroline Dr Unit H
- 2500 Tiny Town Rd
- 3252 Tower Dr Unit A
- 3248 Tower Dr Unit B
- 3244 Tower Dr Unit 4
- 3239 Tower Dr Unit B
- 3240 Tower Dr Unit 5
- 3240 Tower Dr Unit 4
- 2486 Hattington Dr
- 2553 Emerald Ct
- 1985 Needmore Rd
- 1916 Bridgewater Dr
- 845 Macon Ln
- 3354 N Henderson Way
